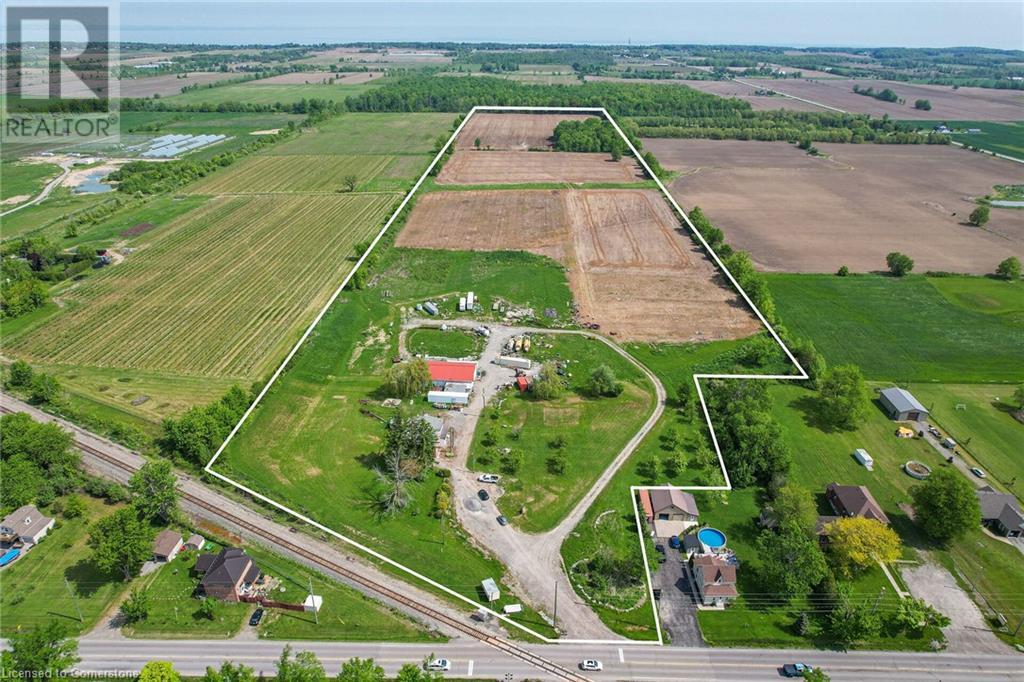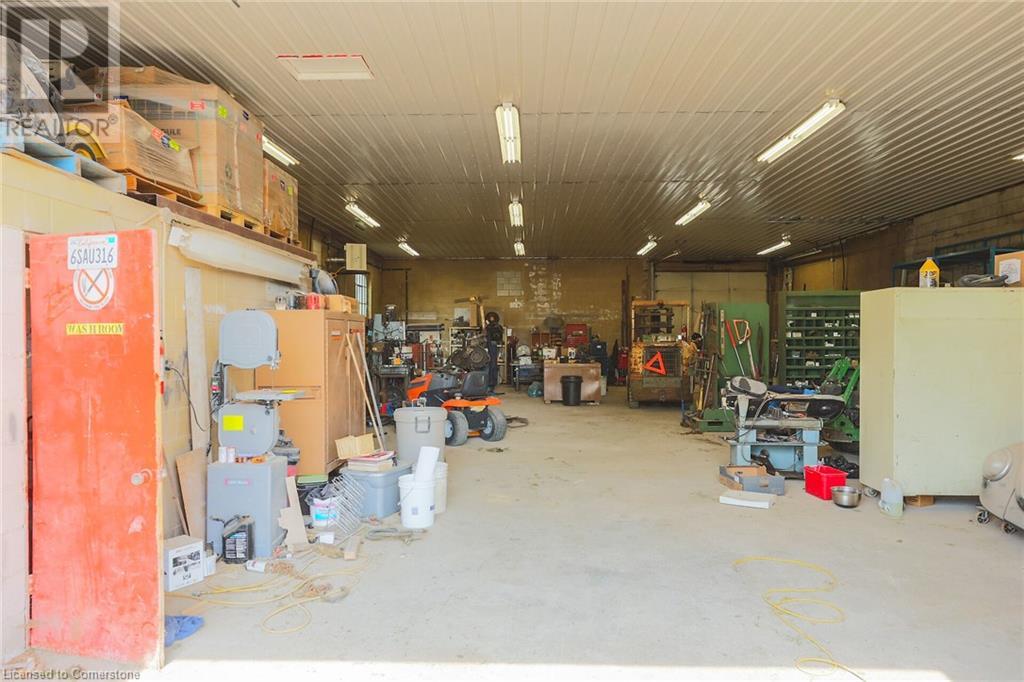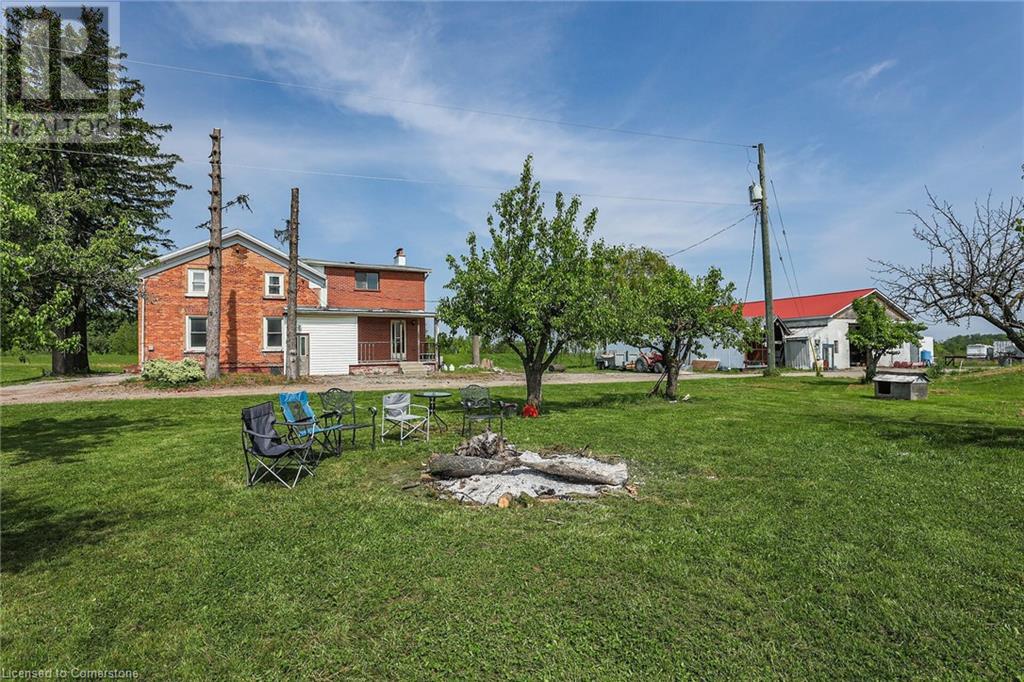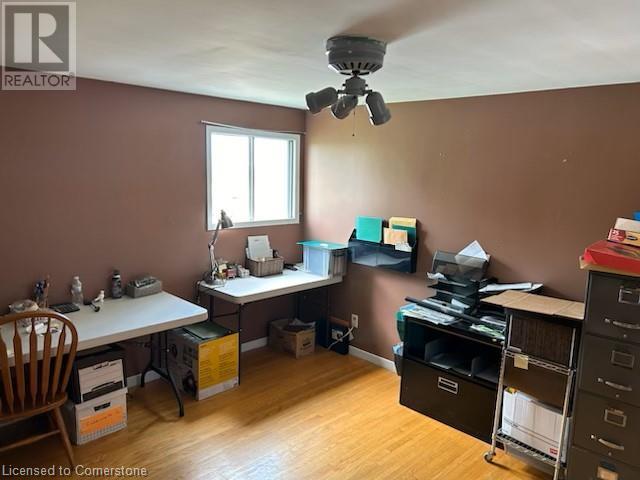6 Bedroom
4 Bathroom
1999 sqft
2 Level
Forced Air
Acreage
$1,977,000
Nestled in a serene country setting yet conveniently close to all amenities, this charming two family home offers the perfect blend of tranquility and accessibility . Each unit feature spacious living areas ,well appointed kitchens and ample natural light providing comfortable and inviting space . Ideal for investment or for two families seeking a harmonious balance between country living and urban convienence . This home is a rare find that combines the best of both worlds . Don't miss this opportunity to own a piece of country paradise just minutes away from everything you need. 48.41 acres of country land. Built in 1875 solid two family home side by side. Rental income or in-law home. Hardwood floors. 3200 detached workshop - 200amp service ideal for many types of fabricating with 12 x 12 garage doors, multi-use. 30 acres land rented to farmer for $90 an acre. (id:34792)
Property Details
|
MLS® Number
|
XH4194759 |
|
Property Type
|
Agriculture |
|
Amenities Near By
|
Hospital, Place Of Worship, Schools |
|
Community Features
|
Community Centre |
|
Equipment Type
|
None |
|
Farm Type
|
Cash Crop |
|
Features
|
Level Lot, Conservation/green Belt, Crushed Stone Driveway, Level, Country Residential, Sump Pump, In-law Suite |
|
Parking Space Total
|
50 |
|
Rental Equipment Type
|
None |
|
Structure
|
Workshop, Shed |
Building
|
Bathroom Total
|
4 |
|
Bedrooms Above Ground
|
6 |
|
Bedrooms Total
|
6 |
|
Appliances
|
Water Softener, Water Purifier |
|
Architectural Style
|
2 Level |
|
Basement Development
|
Unfinished |
|
Basement Type
|
Full (unfinished) |
|
Constructed Date
|
1875 |
|
Construction Style Attachment
|
Detached |
|
Exterior Finish
|
Brick, Metal |
|
Foundation Type
|
Block |
|
Half Bath Total
|
1 |
|
Heating Fuel
|
Natural Gas |
|
Heating Type
|
Forced Air |
|
Stories Total
|
2 |
|
Size Interior
|
1999 Sqft |
|
Utility Water
|
Cistern, Drilled Well |
Parking
Land
|
Acreage
|
Yes |
|
Land Amenities
|
Hospital, Place Of Worship, Schools |
|
Size Frontage
|
489 Ft |
|
Size Irregular
|
48.41 |
|
Size Total
|
48.41 Ac|25 - 50 Acres |
|
Size Total Text
|
48.41 Ac|25 - 50 Acres |
|
Soil Type
|
Clay |
|
Zoning Description
|
Ru |
Rooms
| Level |
Type |
Length |
Width |
Dimensions |
|
Second Level |
4pc Bathroom |
|
|
' x ' |
|
Second Level |
Bedroom |
|
|
9'10'' x 9'11'' |
|
Second Level |
Primary Bedroom |
|
|
14'1'' x 11'2'' |
|
Second Level |
Bedroom |
|
|
10'4'' x 14'4'' |
|
Second Level |
4pc Bathroom |
|
|
' x ' |
|
Second Level |
Primary Bedroom |
|
|
16'7'' x 18'8'' |
|
Second Level |
Bedroom |
|
|
13'3'' x 10'10'' |
|
Second Level |
Bedroom |
|
|
10'10'' x 10'6'' |
|
Lower Level |
Laundry Room |
|
|
' x ' |
|
Lower Level |
Storage |
|
|
' x ' |
|
Lower Level |
Cold Room |
|
|
' x ' |
|
Main Level |
2pc Bathroom |
|
|
' x ' |
|
Main Level |
4pc Bathroom |
|
|
' x ' |
|
Main Level |
Laundry Room |
|
|
' x ' |
|
Main Level |
Kitchen |
|
|
16'10'' x 10'10'' |
|
Main Level |
Living Room |
|
|
17'7'' x 23'4'' |
|
Main Level |
Foyer |
|
|
11'5'' x 7' |
|
Main Level |
Living Room |
|
|
14'7'' x 12'6'' |
|
Main Level |
Den |
|
|
8'1'' x 12'6'' |
|
Main Level |
Dining Room |
|
|
11' x 12'6'' |
|
Main Level |
Kitchen |
|
|
12' x 16'9'' |
https://www.realtor.ca/real-estate/27429591/468-mud-street-w-grassie





















































