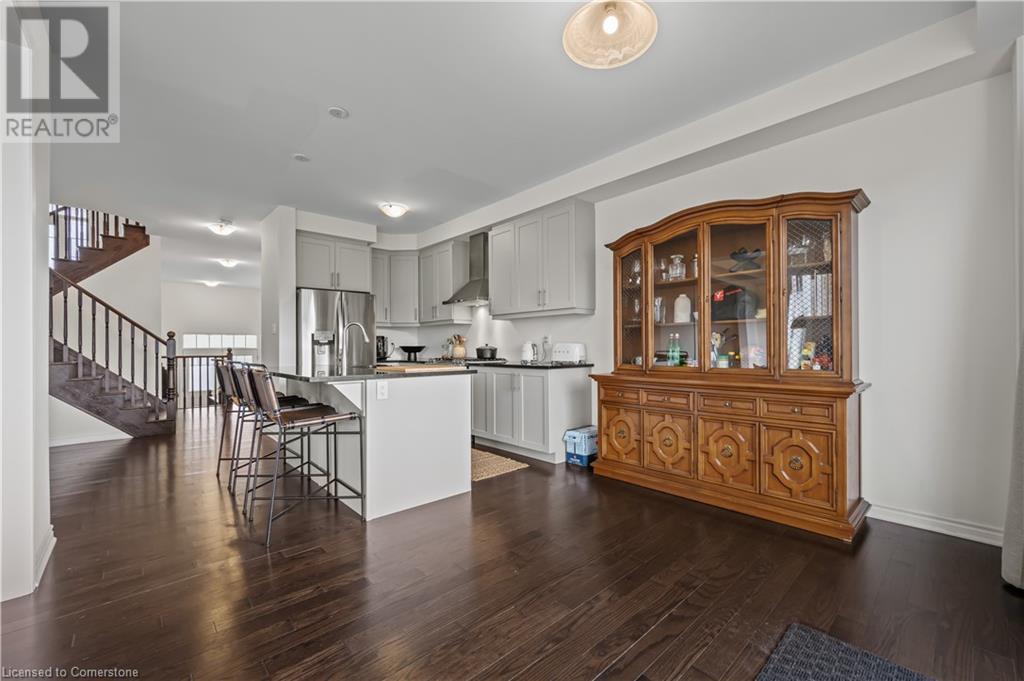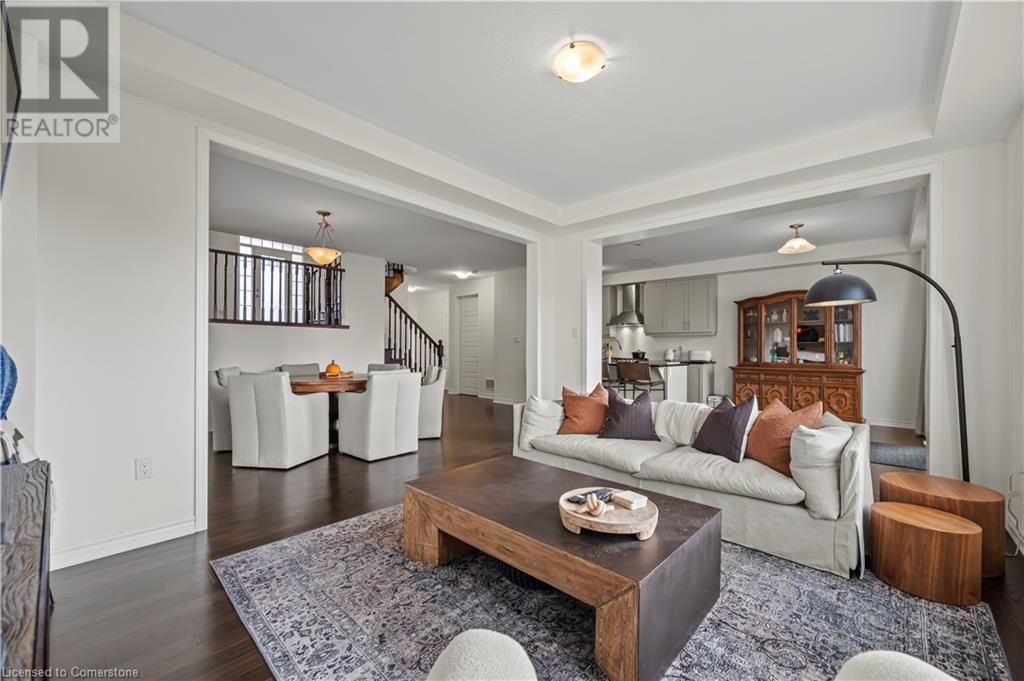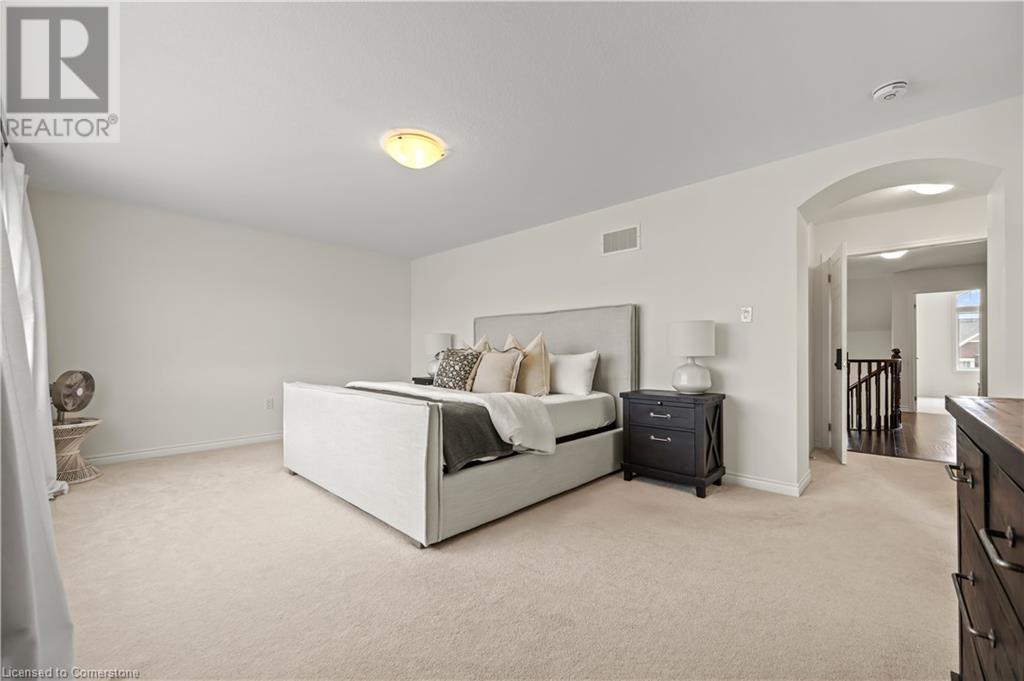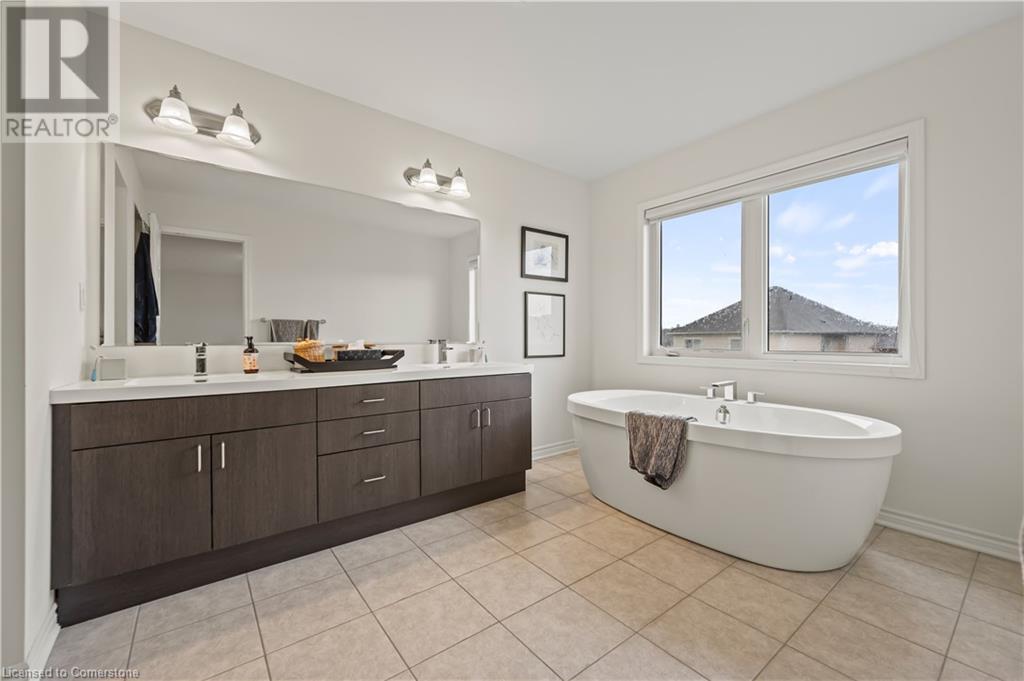468 Equestrian Way Home For Sale Cambridge, Ontario N3E 0B5
40681618
Instantly Display All Photos
Complete this form to instantly display all photos and information. View as many properties as you wish.
$934,999
Beautiful Family Home for Sale at 468 Equestrian Way, Cambridge! Welcome to your dream home in the heart of one of Cambridge’s up and coming and sought-after community! This beautifully designed property offers the perfect blend of modern elegance and comfort. Key Features: • Spacious Layout: ideal for families or entertaining guests. • Gourmet Kitchen: Equipped with high-end appliances, ample counter space, and a sleek design for all your culinary needs. • Bright and Airy Living Spaces: Open-concept living and dining areas with large windows that let in plenty of natural light. • Primary Suite with beautiful ensuite • A private backyard perfect for relaxing, gardening, or hosting summer barbecues. • Prime Location: Close to parks, schools, shopping, and all the amenities Cambridge has to offer. Perfect for a growing family, or someone looking to start one, this home has everything you need and more! ?? Don’t miss your chance to make this house your home! Schedule a viewing today. (id:34792)
Open House
This property has open houses!
2:00 pm
Ends at:4:00 pm
Property Details
| MLS® Number | 40681618 |
| Property Type | Single Family |
| Equipment Type | Water Heater |
| Parking Space Total | 4 |
| Rental Equipment Type | Water Heater |
Building
| Bathroom Total | 3 |
| Bedrooms Above Ground | 3 |
| Bedrooms Total | 3 |
| Appliances | Dishwasher, Dryer, Washer |
| Architectural Style | 2 Level |
| Basement Development | Unfinished |
| Basement Type | Full (unfinished) |
| Construction Style Attachment | Detached |
| Cooling Type | Central Air Conditioning |
| Exterior Finish | Aluminum Siding, Brick |
| Half Bath Total | 1 |
| Heating Type | Forced Air |
| Stories Total | 2 |
| Size Interior | 2059.3 Sqft |
| Type | House |
| Utility Water | Municipal Water |
Land
| Access Type | Highway Access |
| Acreage | No |
| Sewer | Municipal Sewage System |
| Size Depth | 108 Ft |
| Size Frontage | 36 Ft |
| Size Total Text | Under 1/2 Acre |
| Zoning Description | (h)r6 |
Rooms
| Level | Type | Length | Width | Dimensions |
|---|---|---|---|---|
| Second Level | Other | 7' x 7'9'' | ||
| Second Level | Primary Bedroom | 19'5'' x 12'8'' | ||
| Second Level | Bedroom | 10'9'' x 11'1'' | ||
| Second Level | Bedroom | 12'2'' x 10'4'' | ||
| Second Level | 5pc Bathroom | 9' x 14' | ||
| Second Level | 4pc Bathroom | 7' x 8'4'' | ||
| Basement | Other | 28'2'' x 26'5'' | ||
| Main Level | Family Room | 17'5'' x 14'7'' | ||
| Main Level | Living Room | 14'7'' x 12'1'' | ||
| Main Level | Kitchen | 12'4'' x 11'8'' | ||
| Main Level | Foyer | 7'8'' x 10'1'' | ||
| Main Level | Dining Room | 13'7'' x 11'1'' | ||
| Main Level | Breakfast | 12'4'' x 9'5'' | ||
| Main Level | 2pc Bathroom | 2'8'' x 7'8'' |
https://www.realtor.ca/real-estate/27688867/468-equestrian-way-cambridge







































