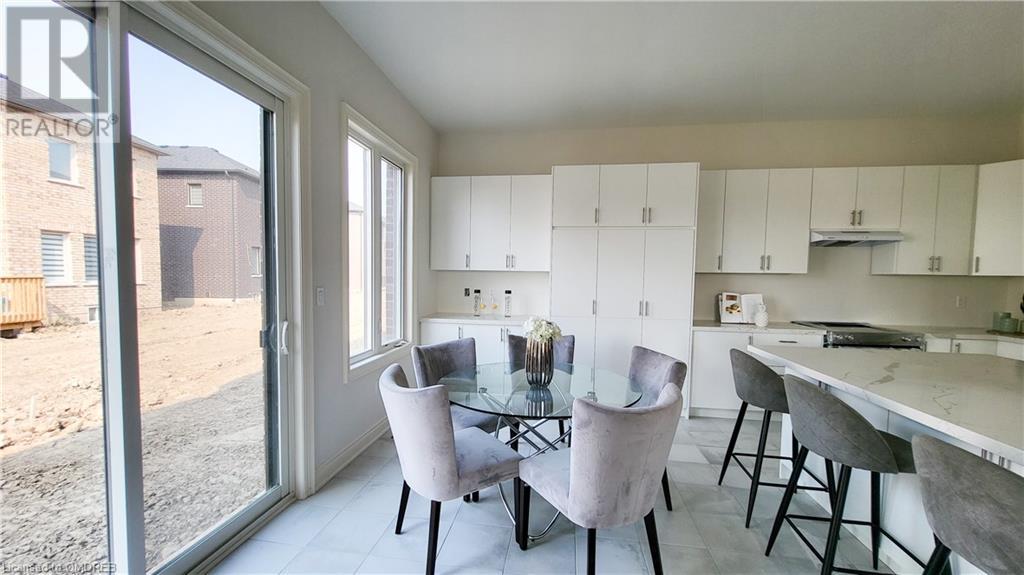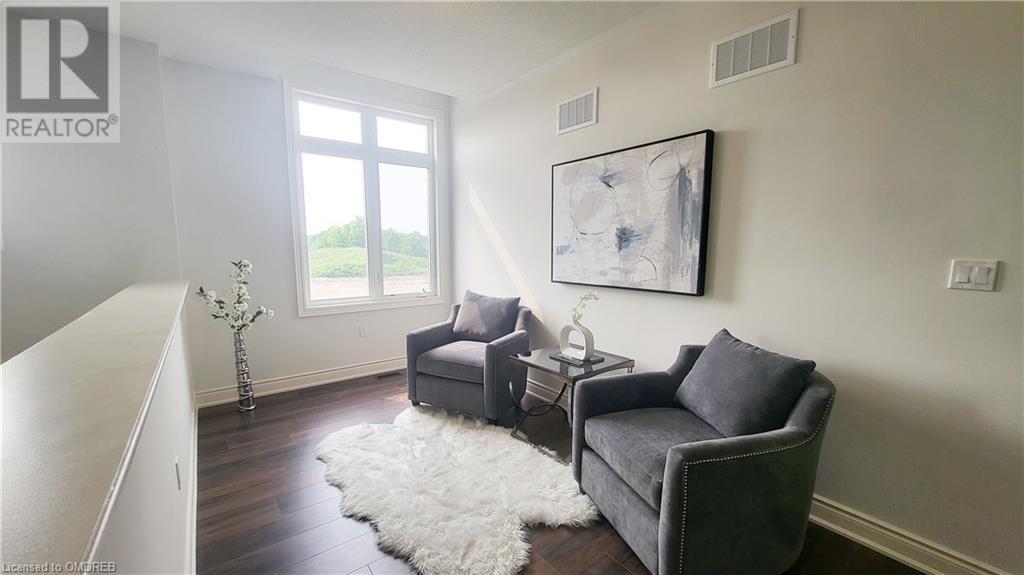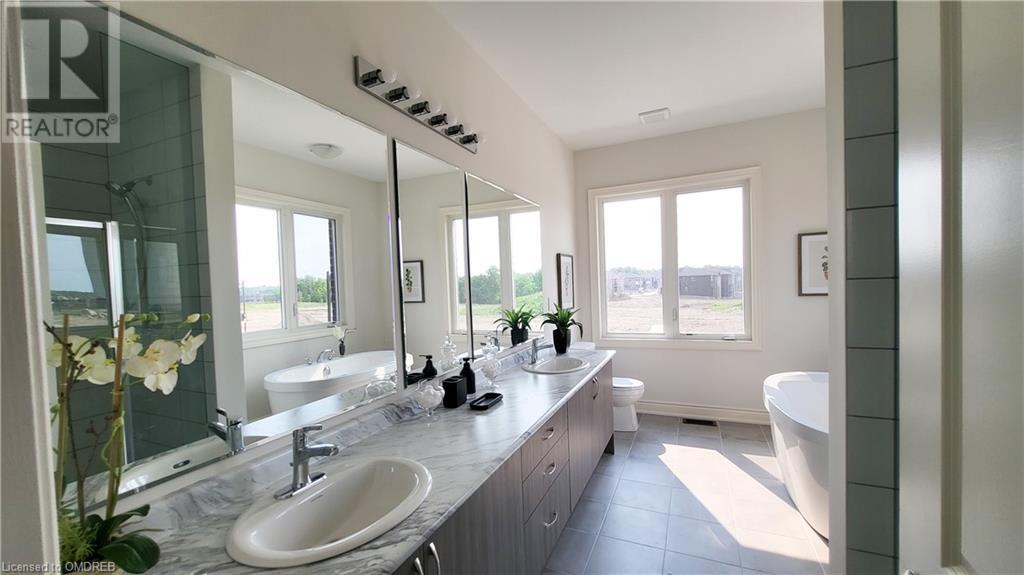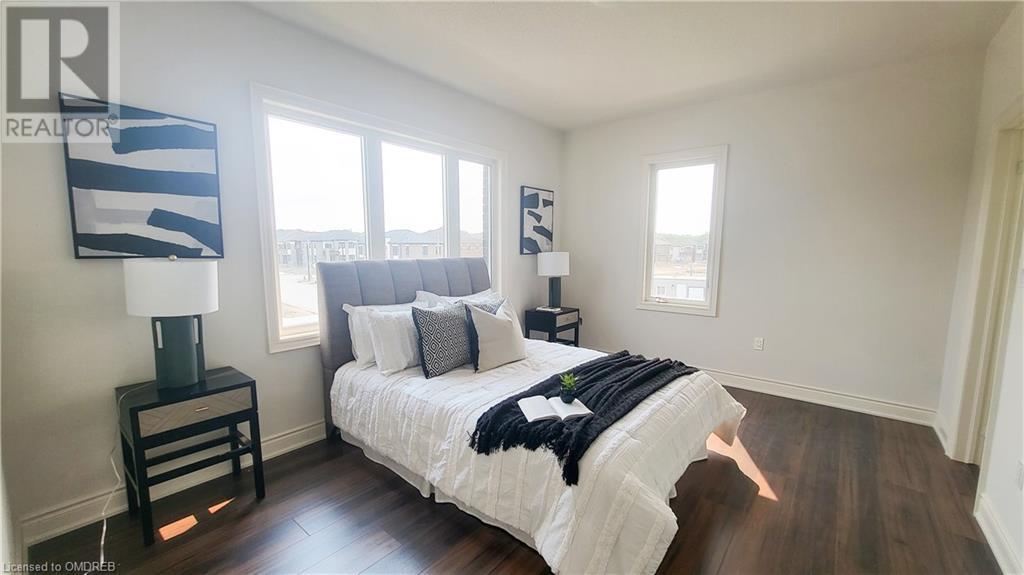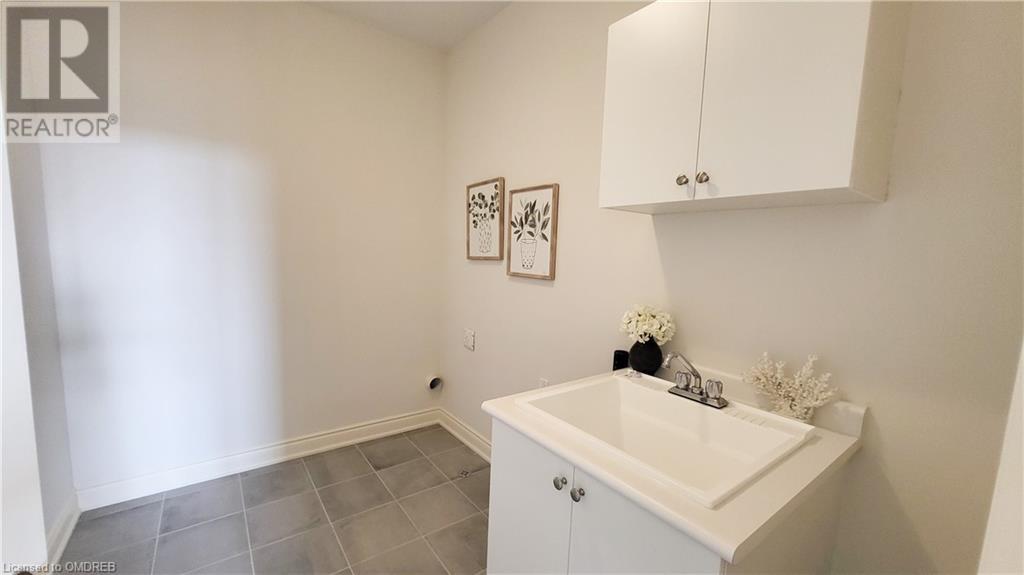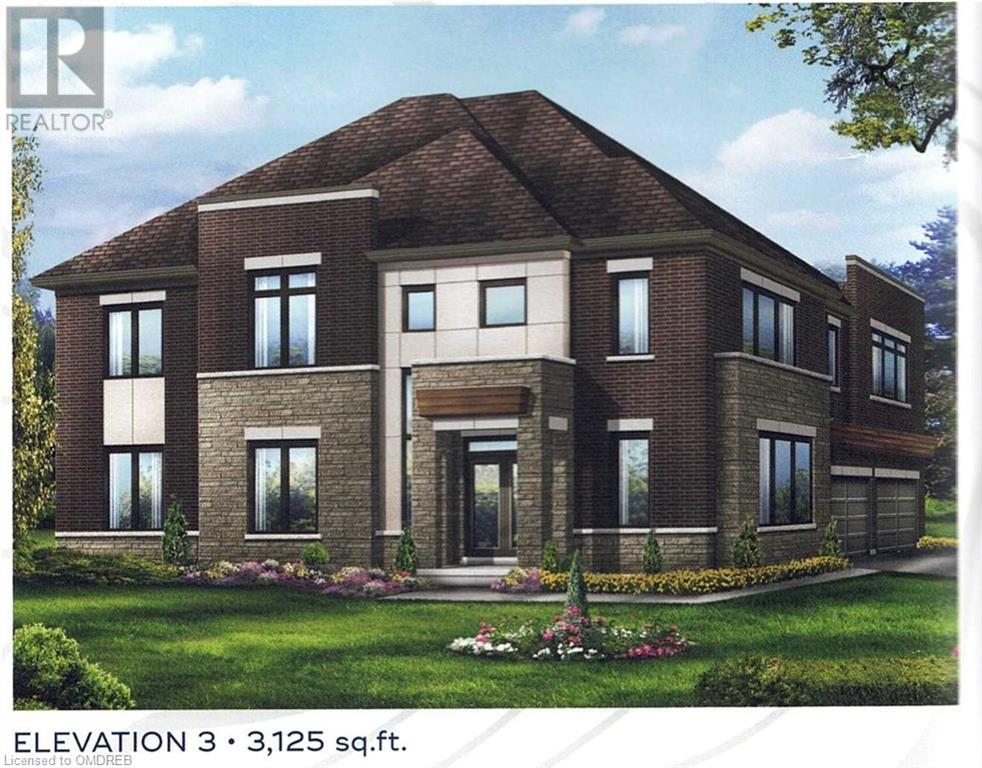4 Bedroom
4 Bathroom
Forced Air
$1,649,000
Corner lot, right across future park, modern concept home in the heart of Waterdown. This spectacular corner lot faces a new to be built park. 10 feet ceilings throughout the main floor and raised basement ceilings. Airy kitchen with a large island, brand new appliances and walk in pantry. The main floor features a library, Family room, large kitchen, living and dining room along with ample closet space and a powder room. The upper floor features a loft area along with 4 bedrooms, all containing walk in closets, and 3 ensuite bathrooms. This home is a true gem, offering a combination of natural light, open concept living & modern finishes that will exceed expectations. Located at the corner of Humphrey St. & Skinner Rd. which exits right onto Dundas St. providing easy access to Hwy. 403, 407 & QEW. (id:34792)
Property Details
|
MLS® Number
|
X10407409 |
|
Property Type
|
Single Family |
|
Community Name
|
Waterdown |
|
Parking Space Total
|
6 |
Building
|
Bathroom Total
|
4 |
|
Bedrooms Above Ground
|
4 |
|
Bedrooms Total
|
4 |
|
Appliances
|
Water Heater, Dishwasher, Dryer, Range, Refrigerator, Stove, Washer, Window Coverings |
|
Basement Development
|
Unfinished |
|
Basement Type
|
Full (unfinished) |
|
Construction Style Attachment
|
Detached |
|
Exterior Finish
|
Concrete, Shingles |
|
Foundation Type
|
Poured Concrete |
|
Half Bath Total
|
1 |
|
Heating Type
|
Forced Air |
|
Stories Total
|
2 |
|
Type
|
House |
|
Utility Water
|
Municipal Water |
Parking
Land
|
Acreage
|
No |
|
Sewer
|
Sanitary Sewer |
|
Size Depth
|
91 Ft ,4 In |
|
Size Frontage
|
43 Ft ,4 In |
|
Size Irregular
|
43.34 X 91.37 Ft ; 45.62 Ft X 23.29 Ft X 35.12 Ft X 91.37 Ft X 56.75 |
|
Size Total Text
|
43.34 X 91.37 Ft ; 45.62 Ft X 23.29 Ft X 35.12 Ft X 91.37 Ft X 56.75|under 1/2 Acre |
|
Zoning Description
|
R1-64 |
Rooms
| Level |
Type |
Length |
Width |
Dimensions |
|
Second Level |
Bathroom |
|
|
Measurements not available |
|
Second Level |
Bathroom |
|
|
Measurements not available |
|
Second Level |
Bedroom |
4.27 m |
3.05 m |
4.27 m x 3.05 m |
|
Second Level |
Loft |
4.19 m |
2.49 m |
4.19 m x 2.49 m |
|
Second Level |
Primary Bedroom |
6.1 m |
3.81 m |
6.1 m x 3.81 m |
|
Second Level |
Other |
|
|
Measurements not available |
|
Second Level |
Bedroom |
4.27 m |
3.05 m |
4.27 m x 3.05 m |
|
Second Level |
Bedroom |
4.44 m |
3.4 m |
4.44 m x 3.4 m |
|
Main Level |
Bathroom |
|
|
Measurements not available |
|
Main Level |
Library |
4.44 m |
3.35 m |
4.44 m x 3.35 m |
|
Main Level |
Other |
5.79 m |
3.35 m |
5.79 m x 3.35 m |
|
Main Level |
Family Room |
5.59 m |
3.66 m |
5.59 m x 3.66 m |
|
Main Level |
Kitchen |
4.65 m |
2.9 m |
4.65 m x 2.9 m |
|
Main Level |
Eating Area |
4.65 m |
3.1 m |
4.65 m x 3.1 m |
https://www.realtor.ca/real-estate/27603697/466-humphrey-street-hamilton-waterdown-waterdown











