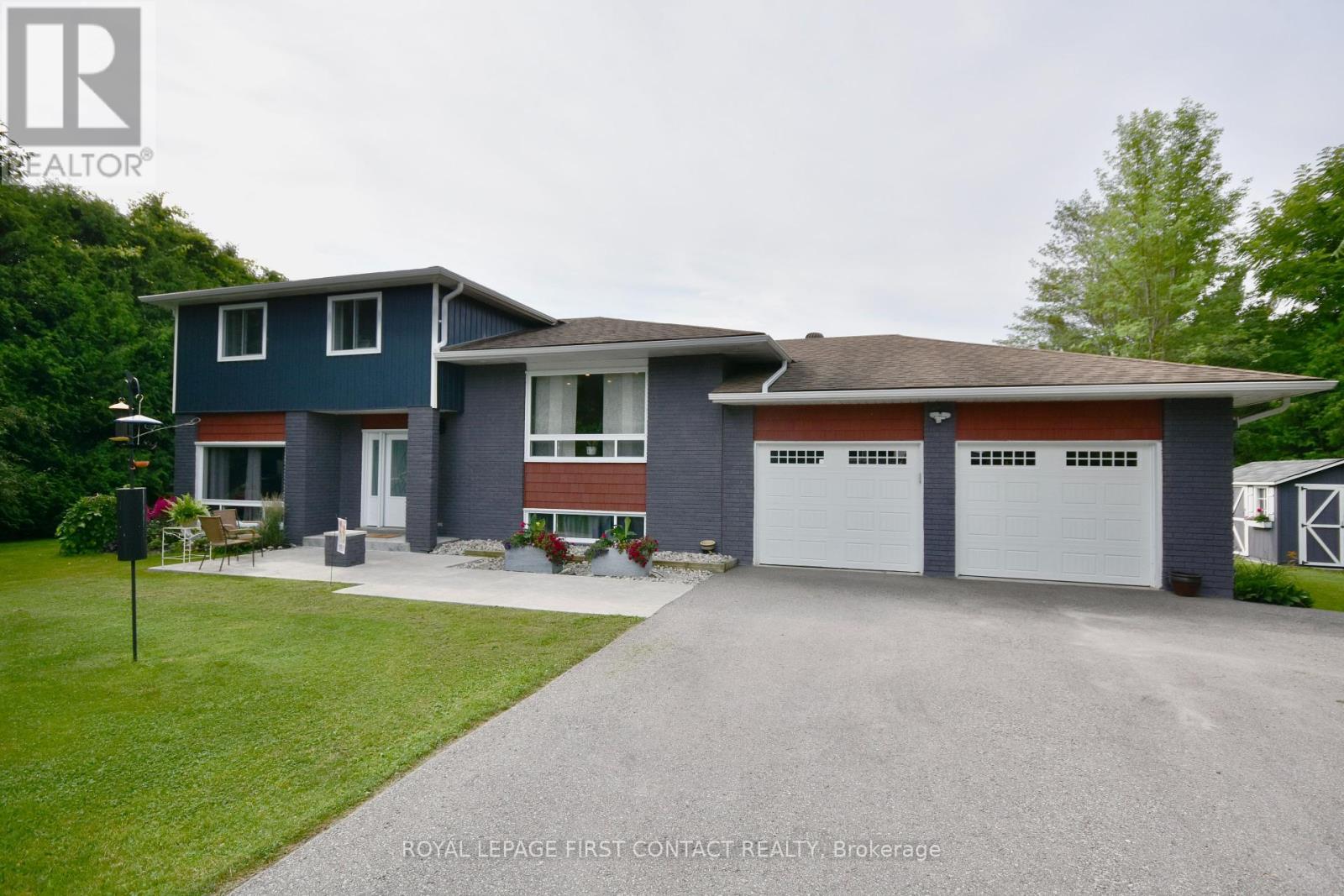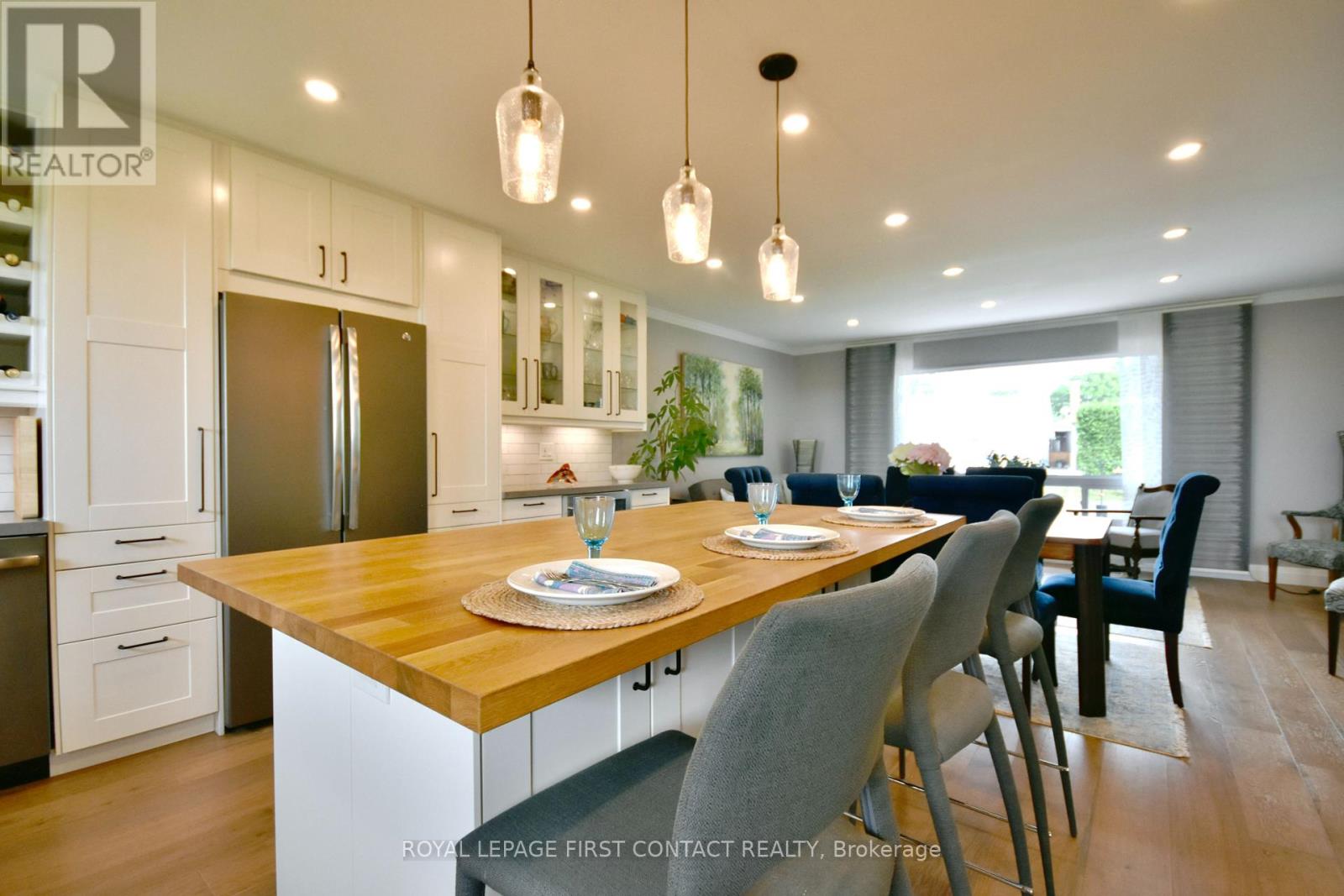5 Bedroom
2 Bathroom
Fireplace
Central Air Conditioning
Forced Air
$899,900
Welcome to 4653 Daniel Street. Discover the epitome of serene country living with this beautifully renovated home, 4 BDRM plus a dedicated office space just off the spacious entry foyer. Nestled in a highly desirable location, just 10-minutes from downtown Orillia, this home offers privacy and safety within a mature, picturesque setting. Some Key Features are 4 bedrooms up and two full-size washrooms, including a modern main floor bathroom with heated floors and walk-in shower. Indulge in relaxation with a traditional cedar sauna. Updated open-concept kitchen(2019) with new high-end GE appliances, fresh flooring, and the removal of popcorn ceilings. New windows throughout provide abundant natural light, and additional insulation in the attic ensures energy efficiency. New furnace, humidifier, and air conditioning system (2017) all controlled by smart thermostat. High end Washer/Dryer, water softener, iron-buster and pressure tank. The sump-pump includes a battery-operated back-up pump. The oversized double garage has fully insulated electric doors with remotes (2020). The property boasts a paved driveway, stamped concrete front porch, and steps, as well as a large shed for additional storage. Entertain guests comfortably in the upgraded screened-in porch with custom marine window panels for the winter. Unwind in the Arctic Spa hot tub or gather around the fire pit in the professionally landscaped garden. The family room, enhanced with pot lights and a Napoleon gas fireplace, opens to the outdoors. The home is equipped with smart lights and solar-powered motion detector garage lights. Septic tank ,emptied May 2024. Situated within an excellent school catchment area with school bus services, this home is perfect for families. Enjoy proximity to two large lakes and numerous marinas, with Mara Provincial Park just 1 km away. Outdoor enthusiasts will love the nearby hiking and snowmobile trails. New eaves and stained brick and siding (2020). Book your tour today. **** EXTRAS **** Dishwasher, Dryer, Garage Door Opener, Gas Oven/Range, Hot Tub, Hot Tub Equipment, Hot Water Tank Owned, Washer, Window Coverings (id:34792)
Property Details
|
MLS® Number
|
S9509768 |
|
Property Type
|
Single Family |
|
Community Name
|
Atherley |
|
Parking Space Total
|
6 |
|
Structure
|
Shed |
Building
|
Bathroom Total
|
2 |
|
Bedrooms Above Ground
|
4 |
|
Bedrooms Below Ground
|
1 |
|
Bedrooms Total
|
5 |
|
Appliances
|
Water Heater |
|
Basement Development
|
Unfinished |
|
Basement Type
|
Full (unfinished) |
|
Construction Style Attachment
|
Detached |
|
Construction Style Split Level
|
Sidesplit |
|
Cooling Type
|
Central Air Conditioning |
|
Exterior Finish
|
Brick, Wood |
|
Fireplace Present
|
Yes |
|
Foundation Type
|
Unknown |
|
Heating Fuel
|
Natural Gas |
|
Heating Type
|
Forced Air |
|
Type
|
House |
Parking
Land
|
Acreage
|
No |
|
Sewer
|
Septic System |
|
Size Depth
|
137 Ft ,10 In |
|
Size Frontage
|
135 Ft ,4 In |
|
Size Irregular
|
135.36 X 137.84 Ft |
|
Size Total Text
|
135.36 X 137.84 Ft |
Rooms
| Level |
Type |
Length |
Width |
Dimensions |
|
Second Level |
Primary Bedroom |
3.41 m |
3.76 m |
3.41 m x 3.76 m |
|
Second Level |
Bedroom 2 |
3.35 m |
2.59 m |
3.35 m x 2.59 m |
|
Second Level |
Bedroom 3 |
3.2 m |
3.53 m |
3.2 m x 3.53 m |
|
Second Level |
Bedroom 4 |
3.38 m |
2.59 m |
3.38 m x 2.59 m |
|
Main Level |
Kitchen |
3.81 m |
5.08 m |
3.81 m x 5.08 m |
|
Main Level |
Living Room |
4.8 m |
5.11 m |
4.8 m x 5.11 m |
|
Ground Level |
Family Room |
3.05 m |
6.35 m |
3.05 m x 6.35 m |
|
Ground Level |
Foyer |
3.1 m |
4.39 m |
3.1 m x 4.39 m |
|
Ground Level |
Office |
3.25 m |
3.23 m |
3.25 m x 3.23 m |
https://www.realtor.ca/real-estate/27578371/4653-daniel-street-ramara-atherley-atherley






































