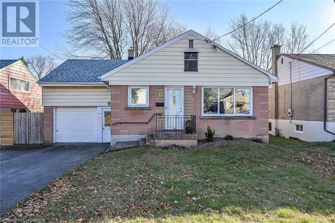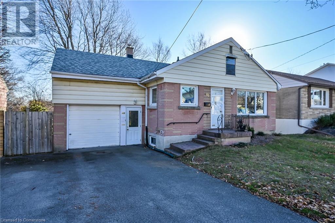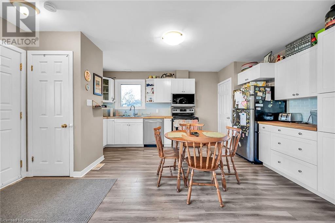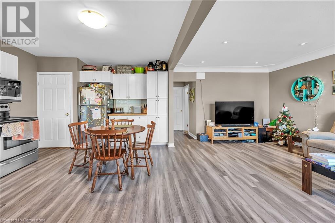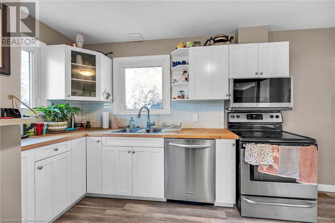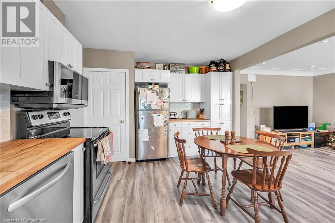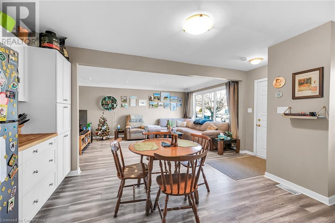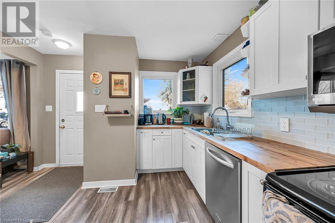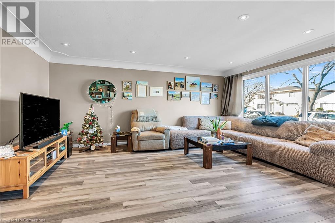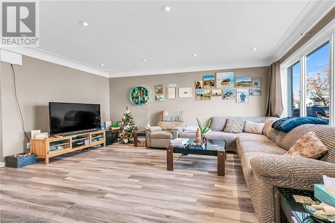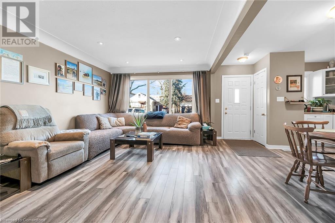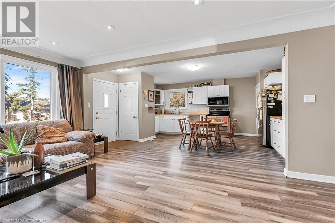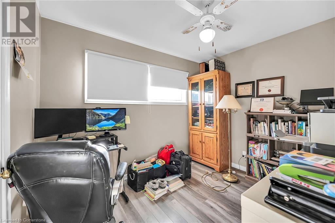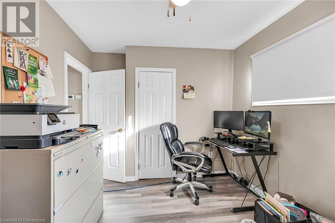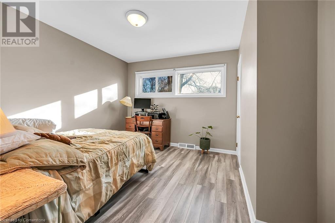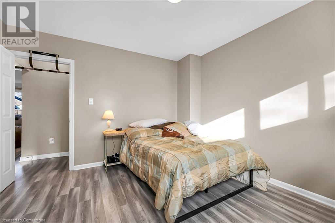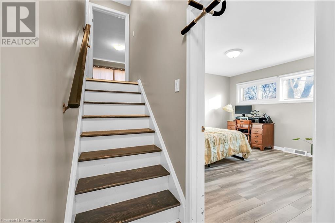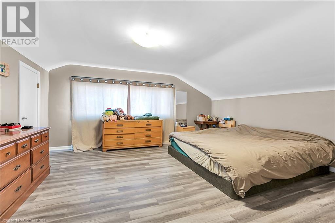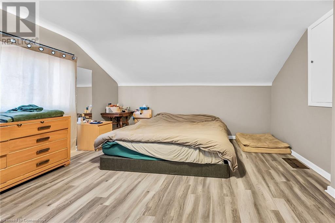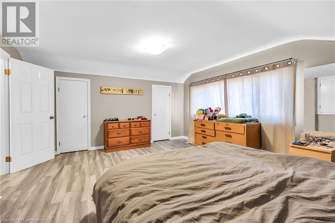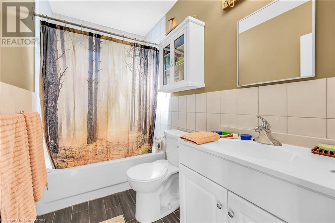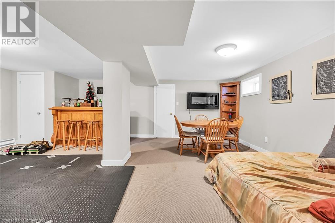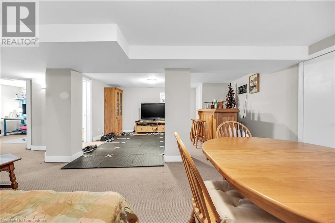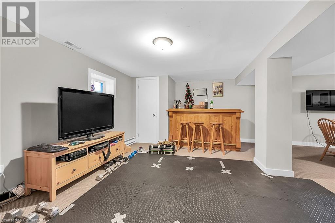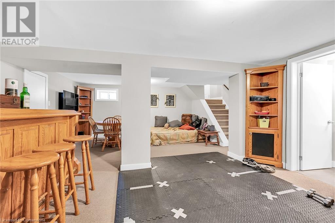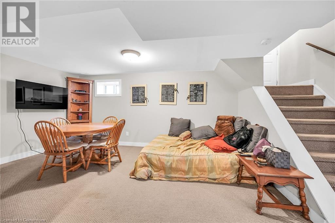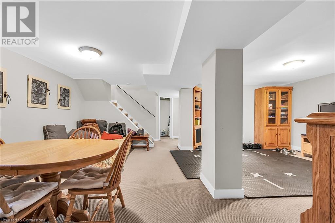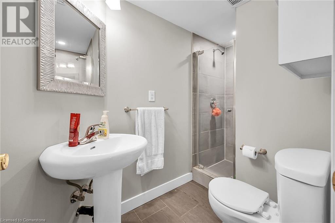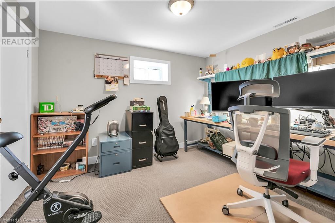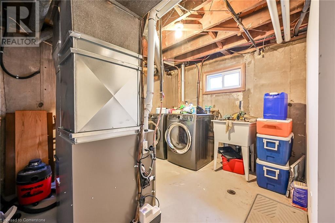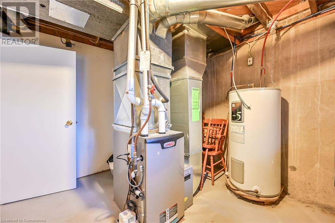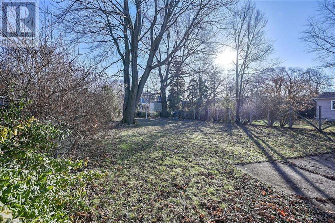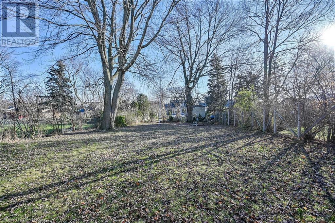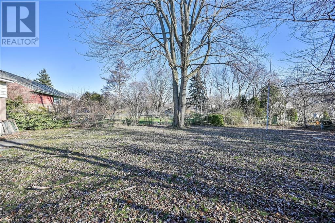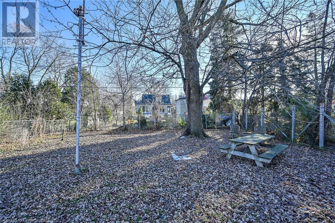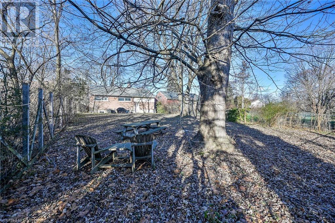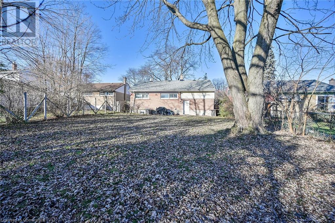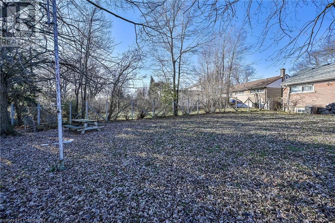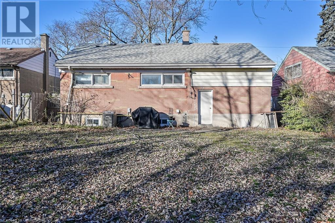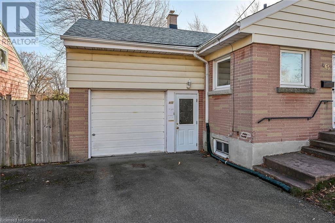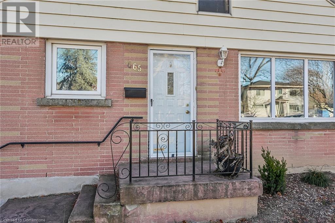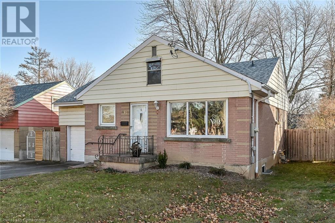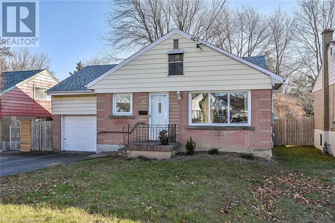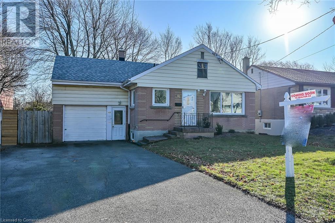(855) 500-SOLD
Info@SearchRealty.ca
465 East 36th Street Home For Sale Hamilton, Ontario L8V 4A4
40685040
Instantly Display All Photos
Complete this form to instantly display all photos and information. View as many properties as you wish.
4 Bedroom
2 Bathroom
1150 sqft
Central Air Conditioning
Forced Air
$699,900
Brick bungalow with attached garage. Open concept living room and dining room. Carpet free on main floor. 3+1 bedroom; fully finished basement with huge rec room plus a bedroom and bathroom. Perfect for investment. Great potential income. Side entrance through garage and backyard. Quick closing available. Near all amenities, schools + hwy. Must see. (id:34792)
Property Details
| MLS® Number | 40685040 |
| Property Type | Single Family |
| Amenities Near By | Park, Playground, Public Transit, Schools, Shopping |
| Features | Paved Driveway |
| Parking Space Total | 4 |
Building
| Bathroom Total | 2 |
| Bedrooms Above Ground | 3 |
| Bedrooms Below Ground | 1 |
| Bedrooms Total | 4 |
| Appliances | Dryer, Refrigerator, Stove, Washer |
| Basement Development | Finished |
| Basement Type | Full (finished) |
| Construction Style Attachment | Detached |
| Cooling Type | Central Air Conditioning |
| Exterior Finish | Aluminum Siding, Brick |
| Heating Type | Forced Air |
| Stories Total | 1 |
| Size Interior | 1150 Sqft |
| Type | House |
| Utility Water | Municipal Water |
Parking
| Attached Garage |
Land
| Access Type | Highway Access |
| Acreage | No |
| Land Amenities | Park, Playground, Public Transit, Schools, Shopping |
| Sewer | Municipal Sewage System |
| Size Depth | 150 Ft |
| Size Frontage | 51 Ft |
| Size Total Text | Under 1/2 Acre |
| Zoning Description | R1 |
Rooms
| Level | Type | Length | Width | Dimensions |
|---|---|---|---|---|
| Second Level | Primary Bedroom | 14'9'' x 14'2'' | ||
| Basement | 3pc Bathroom | Measurements not available | ||
| Basement | Bedroom | 8'10'' x 10'6'' | ||
| Basement | Recreation Room | 22'0'' x 15'0'' | ||
| Main Level | 4pc Bathroom | Measurements not available | ||
| Main Level | Bedroom | 11'3'' x 10'0'' | ||
| Main Level | Bedroom | 10'0'' x 9'0'' | ||
| Main Level | Kitchen | 11'0'' x 10'0'' | ||
| Main Level | Living Room | 16'3'' x 12'0'' |
Utilities
| Natural Gas | Available |
https://www.realtor.ca/real-estate/27735217/465-east-36th-street-hamilton


