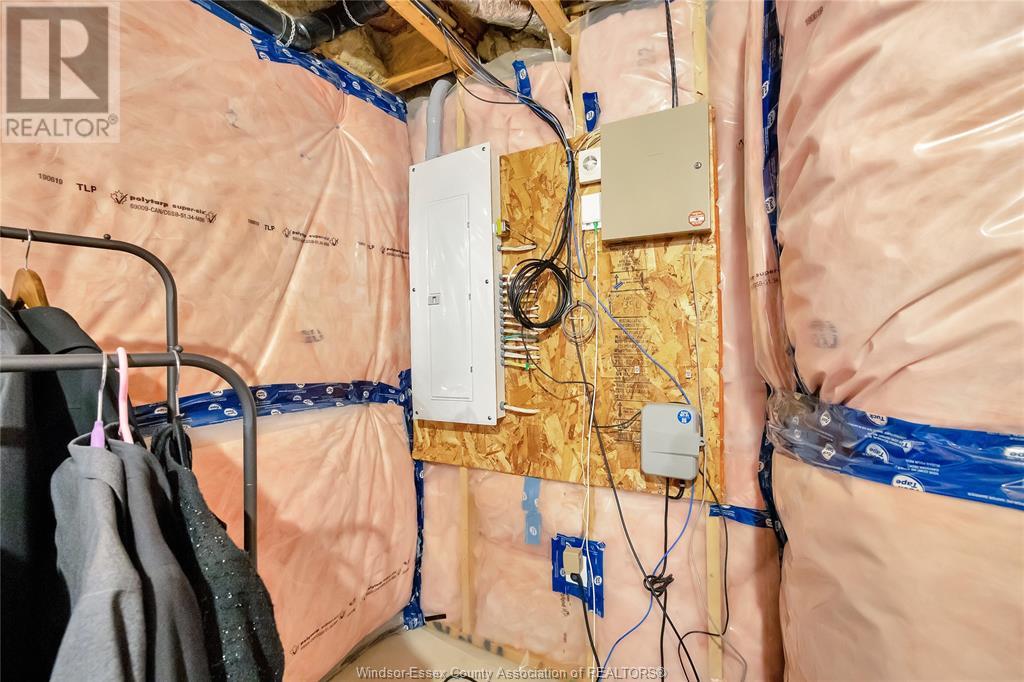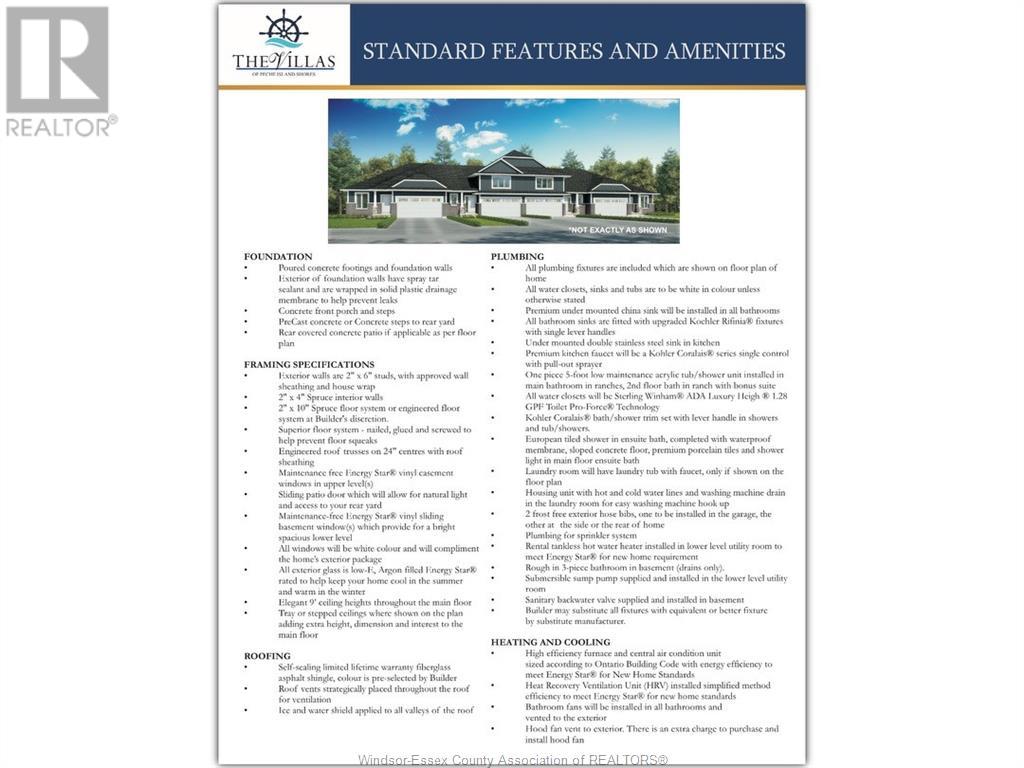2 Bedroom
3 Bathroom
Ranch
Fireplace
Central Air Conditioning
Forced Air
Landscaped
$749,000
LUXURY TOWNHOME IN THE PERFECT LOCATION JUST OFF RIVERSIDE DR.STEPS TO LAKEVIEW MARINA, GNATCHIO TRAIL AND SANDPOINT BEACH. MOVE RIGHT INTO THIS 1645 SQ FT RIVIERE RANCH W/ BONUS RM FLOORPLAN FEATURING 2 STUNNING PRIMARY BEDROOM ENSUITES,ONE LOCATED ON MAIN FLOOR W/ 5 PC ENSUITE BATH, WALK-IN CLOSET, AND THE 2ND STY PRIMARY W/ 3 PC ENSUITE BATH/ WALK-IN CLOSET. MAIN FLOOR FEATURES 9' CEILINGS, 2 PC POWDER BATH AND MAIN FLOOR LAUNDRY. CHEF'S KITCHEN WITH QUARTZ COUNTERTOPS AND A WALK-IN PANTRY,ALL APPLIANCES INCLUDED! OPEN PLAN LIVING ROOM W GAS FIREPLACE AND EATING AREA,ENGINEERED HARDWOOD AND PORCELAIN TILE THRU-OUT. BACK COVERED PORCH WITH REAR YARD, FULLY LANDSCAPE. NO TOWNHOME OR EXTRA FEES! FLEXIBLE POSSESSION IS AVAILABLE! (id:34792)
Property Details
|
MLS® Number
|
24026237 |
|
Property Type
|
Single Family |
|
Features
|
Finished Driveway, Front Driveway |
Building
|
Bathroom Total
|
3 |
|
Bedrooms Above Ground
|
2 |
|
Bedrooms Total
|
2 |
|
Appliances
|
Dishwasher, Dryer, Refrigerator, Stove, Washer |
|
Architectural Style
|
Ranch |
|
Constructed Date
|
2020 |
|
Construction Style Attachment
|
Semi-detached |
|
Cooling Type
|
Central Air Conditioning |
|
Exterior Finish
|
Brick |
|
Fireplace Fuel
|
Gas |
|
Fireplace Present
|
Yes |
|
Fireplace Type
|
Insert |
|
Flooring Type
|
Ceramic/porcelain, Hardwood |
|
Foundation Type
|
Concrete |
|
Half Bath Total
|
1 |
|
Heating Fuel
|
Natural Gas |
|
Heating Type
|
Forced Air |
|
Stories Total
|
2 |
|
Type
|
Row / Townhouse |
Parking
|
Attached Garage
|
|
|
Garage
|
|
|
Inside Entry
|
|
Land
|
Acreage
|
No |
|
Fence Type
|
Fence |
|
Landscape Features
|
Landscaped |
|
Size Irregular
|
29.99x127.99 |
|
Size Total Text
|
29.99x127.99 |
|
Zoning Description
|
Res |
Rooms
| Level |
Type |
Length |
Width |
Dimensions |
|
Second Level |
4pc Ensuite Bath |
|
|
Measurements not available |
|
Second Level |
Bedroom |
|
|
Measurements not available |
|
Main Level |
4pc Ensuite Bath |
|
|
Measurements not available |
|
Main Level |
2pc Bathroom |
|
|
Measurements not available |
|
Main Level |
Laundry Room |
|
|
Measurements not available |
|
Main Level |
Primary Bedroom |
|
|
Measurements not available |
|
Main Level |
Eating Area |
|
|
Measurements not available |
|
Main Level |
Kitchen |
|
|
Measurements not available |
|
Main Level |
Living Room/fireplace |
|
|
Measurements not available |
|
Main Level |
Foyer |
|
|
Measurements not available |
https://www.realtor.ca/real-estate/27577334/463-martinique-avenue-windsor



































