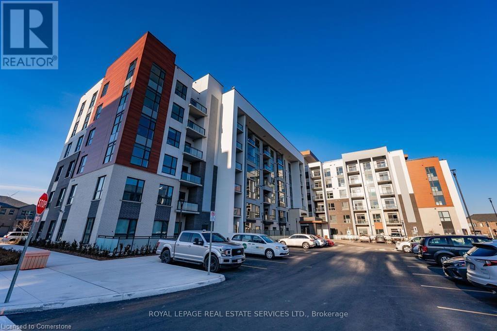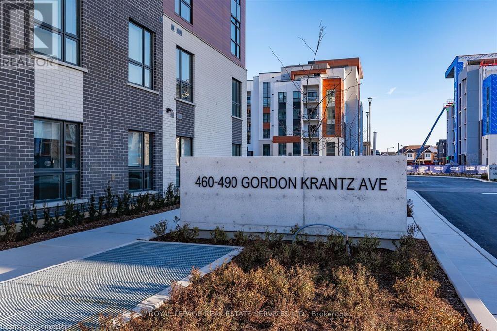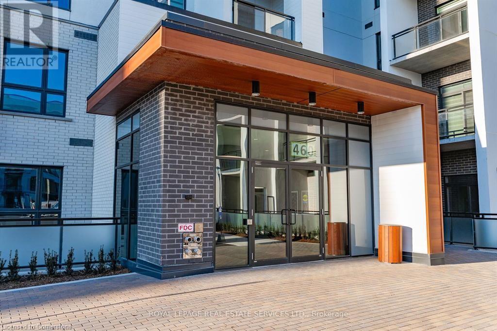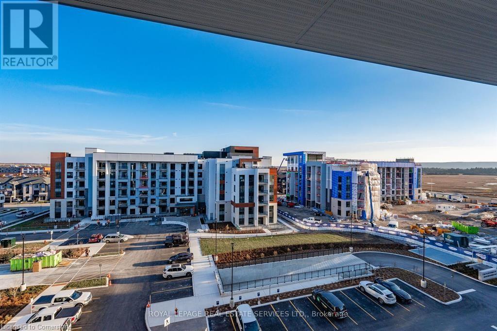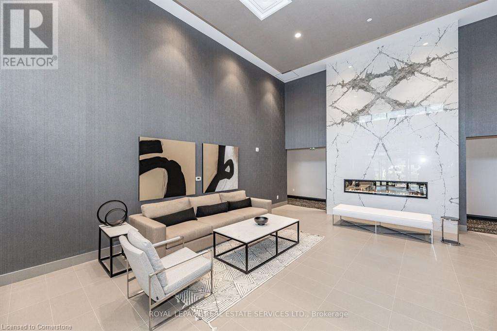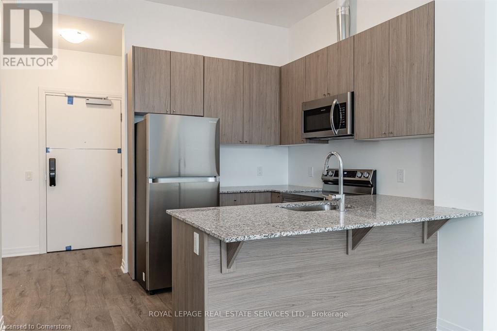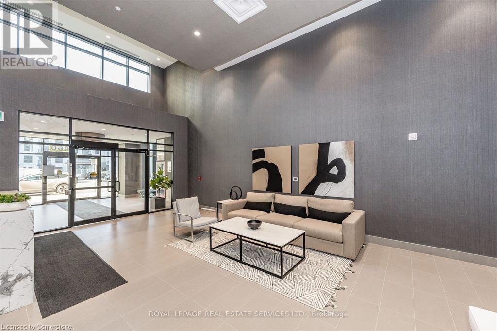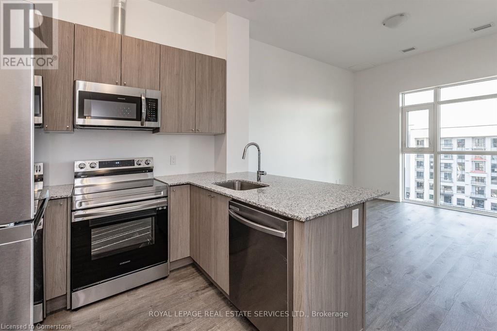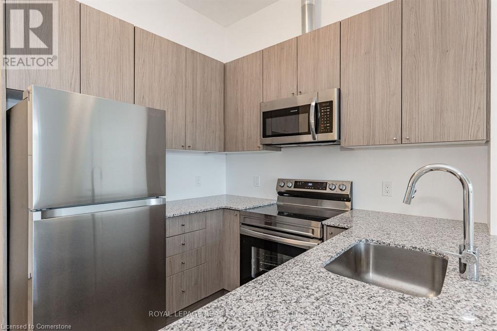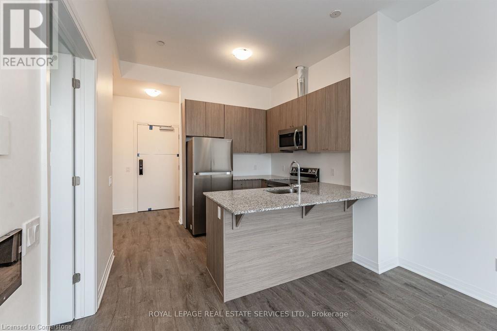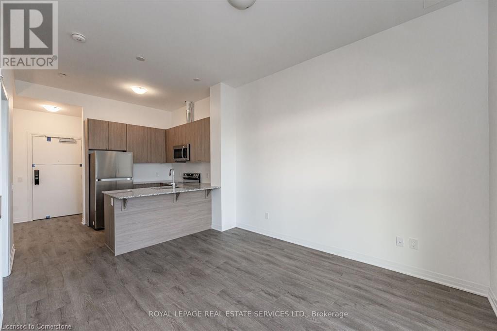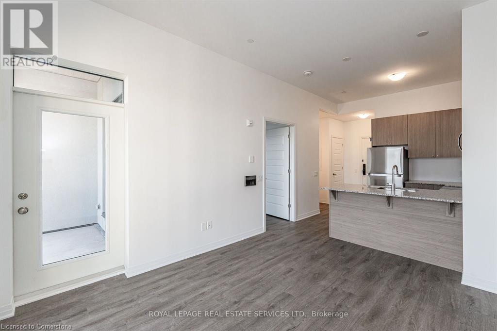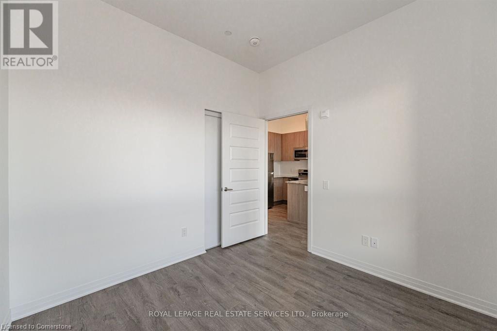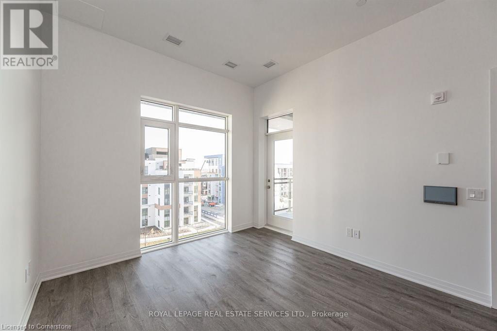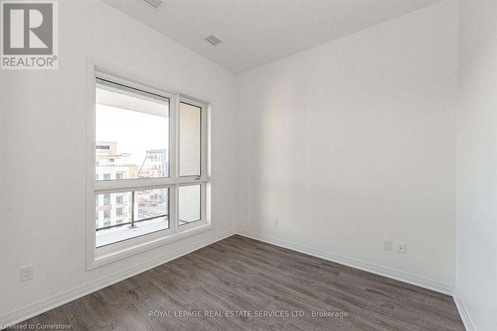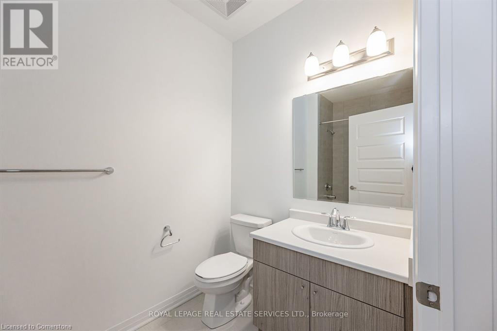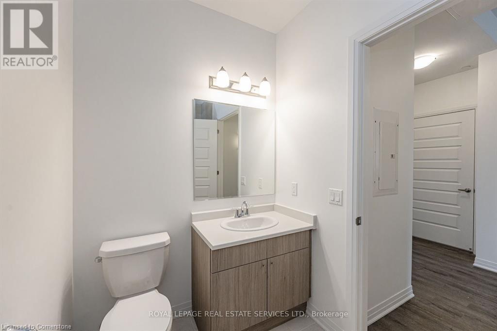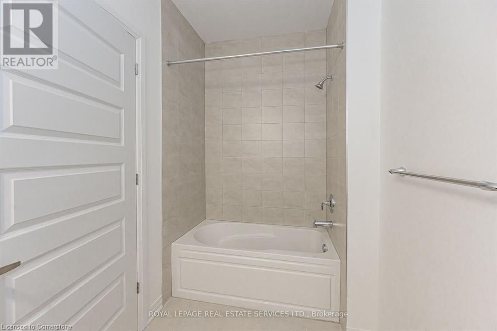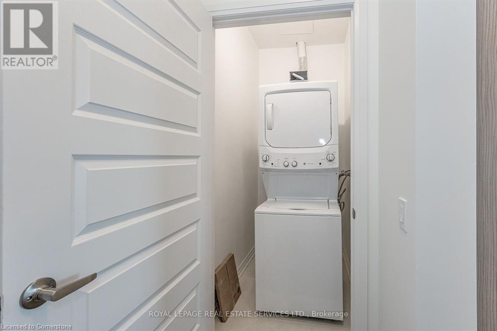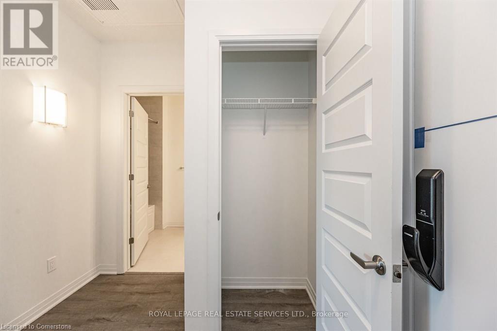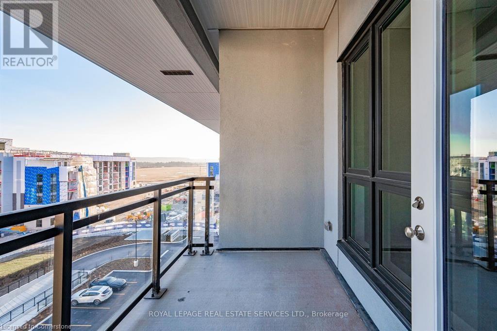1 Bedroom
1 Bathroom
551 sqft
Central Air Conditioning
$2,100 Monthly
Property Management
Sun Filled open concept modern 551 sq ft unit nestled in the sought-after area of Milton. Convenient location, close to shops, restaurants, top-rated schools, hospitals, and both public and GO transit. Minutes to newly built Wilfrid Laurier University. Easy access to major highways for easy commute!. This condo suite boasts 1 bedroom, 1 bathroom, and large windows throughout. Extend your living space to the outdoors with a private 58 sq ft balcony. The unit includes 1 designated garage parking space and a storage locker for added convenience. Building amenities offers fitness centre with a complete yoga studio, rooftop deck/garden, party/meeting room, and visitor parking for guests. This suite seamlessly blends comfort and relaxing retreat. Inclusions: Stainless Steel Kitchen Appliances including Fridge, Stove, B/I Dishwasher, B/I Microwave; Stacked Washer & Dryer. Tenant Pays Hydro, Water & Tenant Insurance (id:34792)
Property Details
|
MLS® Number
|
40682409 |
|
Property Type
|
Single Family |
|
Features
|
Southern Exposure, Balcony |
|
Parking Space Total
|
1 |
|
Storage Type
|
Locker |
Building
|
Bathroom Total
|
1 |
|
Bedrooms Above Ground
|
1 |
|
Bedrooms Total
|
1 |
|
Amenities
|
Exercise Centre, Party Room |
|
Appliances
|
Dishwasher, Dryer, Refrigerator, Stove, Washer, Microwave Built-in |
|
Basement Type
|
None |
|
Constructed Date
|
2023 |
|
Construction Material
|
Concrete Block, Concrete Walls |
|
Construction Style Attachment
|
Attached |
|
Cooling Type
|
Central Air Conditioning |
|
Exterior Finish
|
Concrete |
|
Foundation Type
|
Block |
|
Heating Fuel
|
Natural Gas |
|
Stories Total
|
1 |
|
Size Interior
|
551 Sqft |
|
Type
|
Apartment |
|
Utility Water
|
Municipal Water |
Parking
Land
|
Access Type
|
Road Access |
|
Acreage
|
No |
|
Sewer
|
Municipal Sewage System |
|
Size Total Text
|
Under 1/2 Acre |
|
Zoning Description
|
Mu*271 |
Rooms
| Level |
Type |
Length |
Width |
Dimensions |
|
Main Level |
Laundry Room |
|
|
Measurements not available |
|
Main Level |
4pc Bathroom |
|
|
Measurements not available |
|
Main Level |
Primary Bedroom |
|
|
10'0'' x 9'8'' |
|
Main Level |
Living Room |
|
|
13'0'' x 10'7'' |
|
Main Level |
Kitchen |
|
|
8'4'' x 7'2'' |
https://www.realtor.ca/real-estate/27698618/460-gordon-krantz-avenue-unit-512-milton


