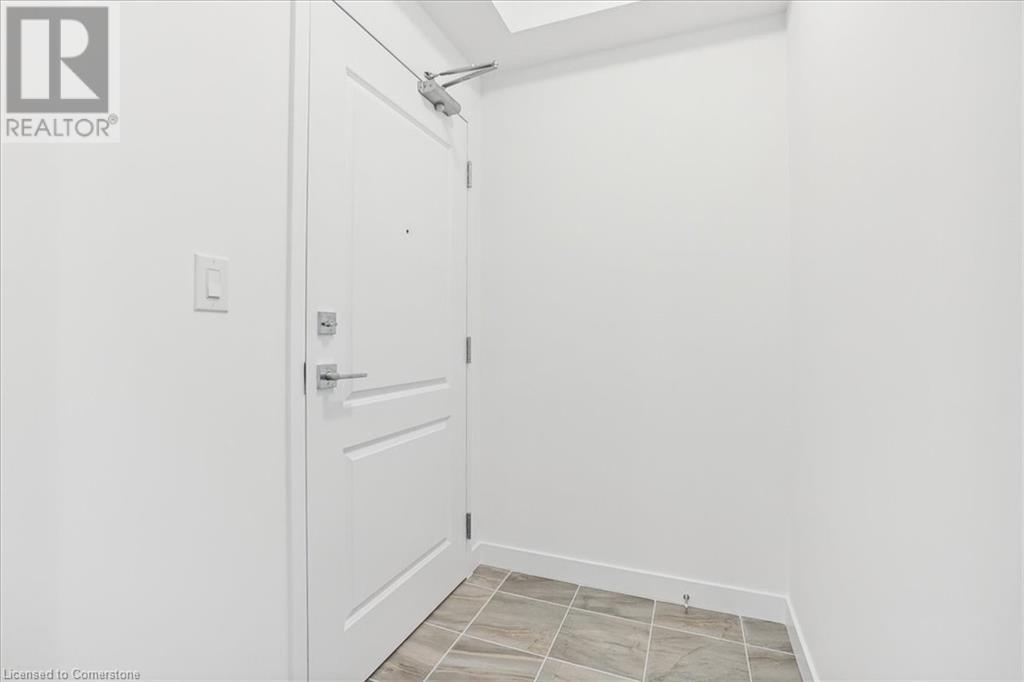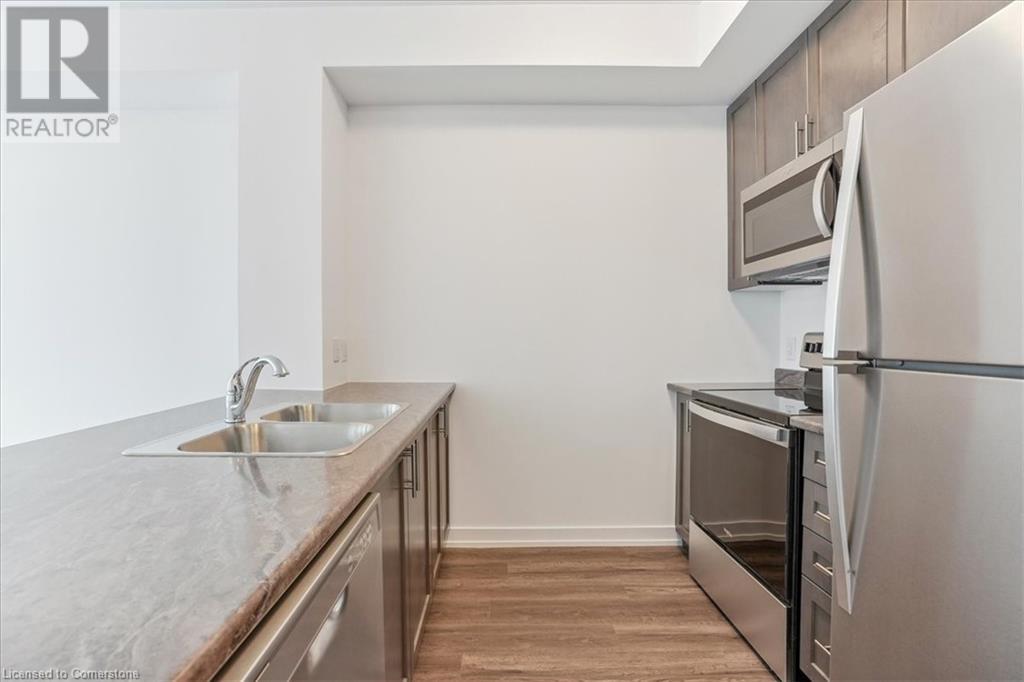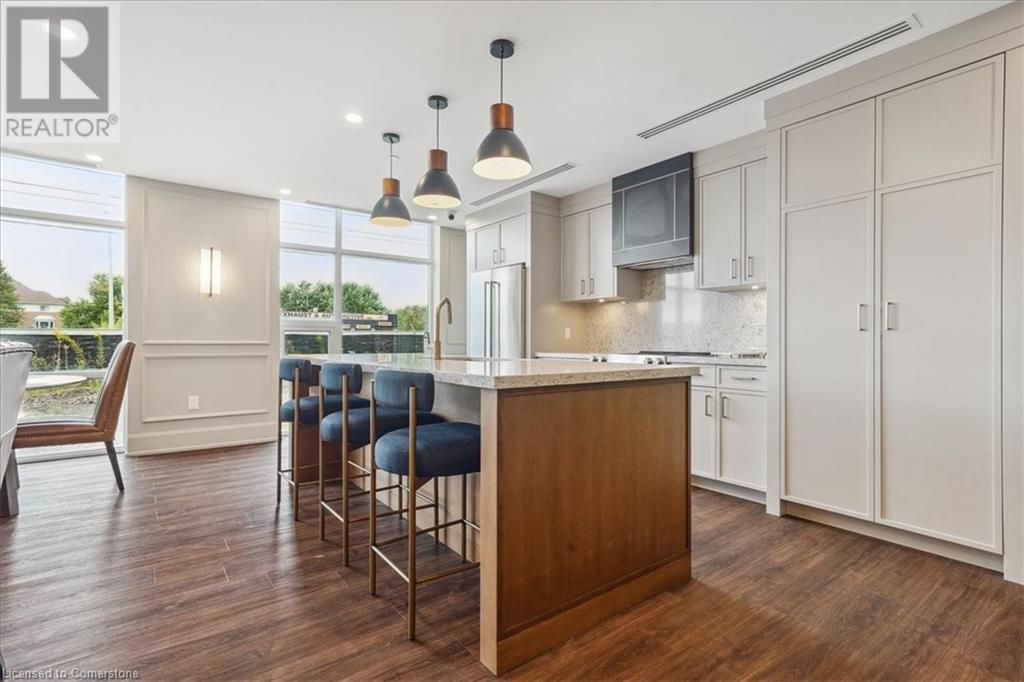(855) 500-SOLD
Info@SearchRealty.ca
460 Dundas Street E Unit# 815 Home For Sale Waterdown, Ontario L9B 2A5
40684160
Instantly Display All Photos
Complete this form to instantly display all photos and information. View as many properties as you wish.
2 Bedroom
1 Bathroom
792 sqft
Central Air Conditioning
Forced Air
$2,450 Monthly
Insurance, Parking
Brand new unit in the Trend 2 building in Waterdown with two designated underground parking spaces and 792 sq ft. 9 foot ceilings, 1 bedroom with floor to ceiling window plus a den that makes it great for work from home, in-suite laundry, breakfast bar, vinyl flooring, stainless steel appliances including built-in microwave, convenient storage on the same floor, 38 sq ft balcony and upgraded finishes throughout. Minimum 1-year Lease, rental application, credit check, references, 1st & last. (id:34792)
Property Details
| MLS® Number | 40684160 |
| Property Type | Single Family |
| Amenities Near By | Place Of Worship, Public Transit, Schools |
| Community Features | Community Centre |
| Equipment Type | None |
| Features | Visual Exposure, Conservation/green Belt, Balcony |
| Parking Space Total | 2 |
| Rental Equipment Type | None |
| Storage Type | Locker |
Building
| Bathroom Total | 1 |
| Bedrooms Above Ground | 1 |
| Bedrooms Below Ground | 1 |
| Bedrooms Total | 2 |
| Amenities | Exercise Centre, Party Room |
| Basement Type | None |
| Constructed Date | 2023 |
| Construction Material | Concrete Block, Concrete Walls |
| Construction Style Attachment | Attached |
| Cooling Type | Central Air Conditioning |
| Exterior Finish | Brick, Concrete, Metal, Stone |
| Fire Protection | Security System |
| Foundation Type | Poured Concrete |
| Heating Fuel | Electric |
| Heating Type | Forced Air |
| Stories Total | 1 |
| Size Interior | 792 Sqft |
| Type | Apartment |
| Utility Water | Municipal Water |
Parking
| Underground | |
| Visitor Parking |
Land
| Access Type | Road Access, Highway Access |
| Acreage | No |
| Land Amenities | Place Of Worship, Public Transit, Schools |
| Sewer | Municipal Sewage System |
| Size Total Text | Under 1/2 Acre |
| Zoning Description | Uc-12 |
Rooms
| Level | Type | Length | Width | Dimensions |
|---|---|---|---|---|
| Main Level | 3pc Bathroom | Measurements not available | ||
| Main Level | Primary Bedroom | 15'7'' x 8'10'' | ||
| Main Level | Den | 8'7'' x 7'8'' | ||
| Main Level | Living Room/dining Room | 16'9'' x 11'4'' | ||
| Main Level | Kitchen | 7'10'' x 7'6'' |
https://www.realtor.ca/real-estate/27724244/460-dundas-street-e-unit-815-waterdown


































