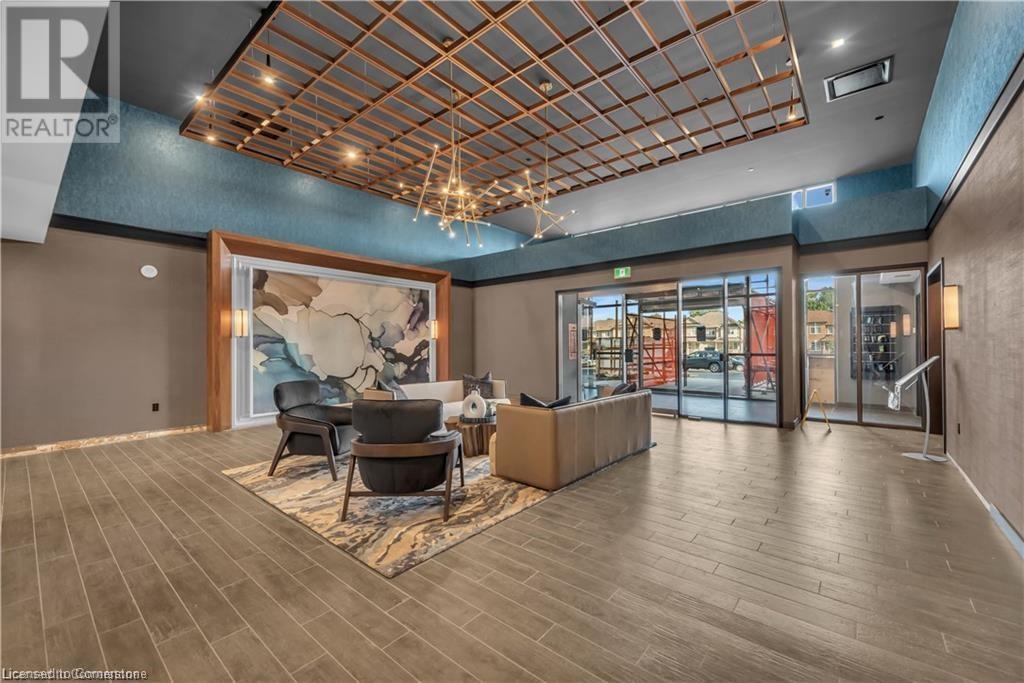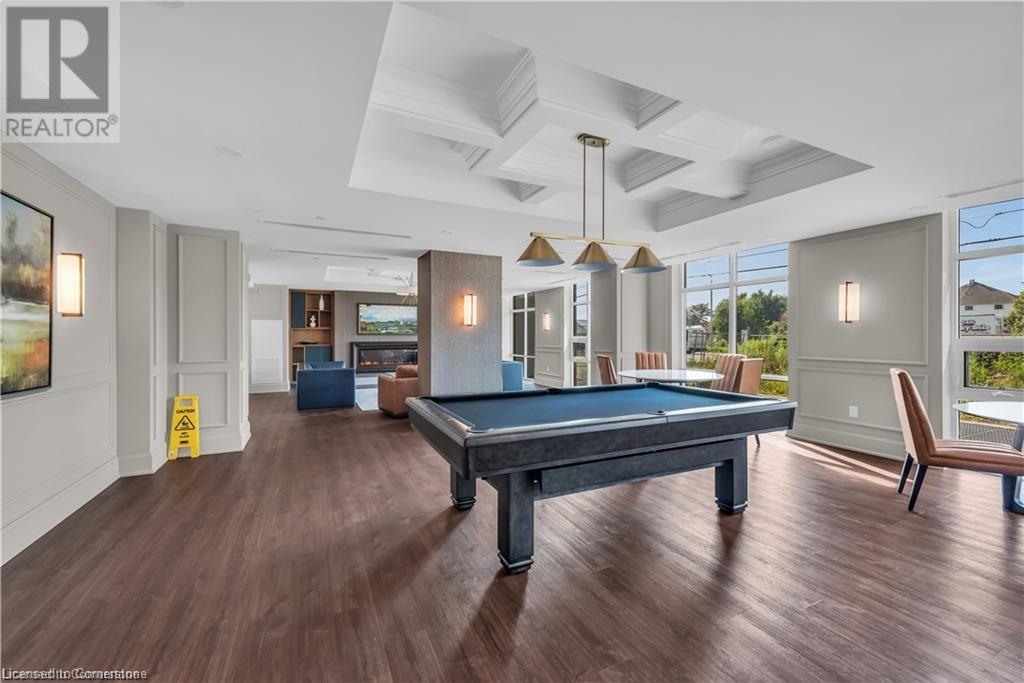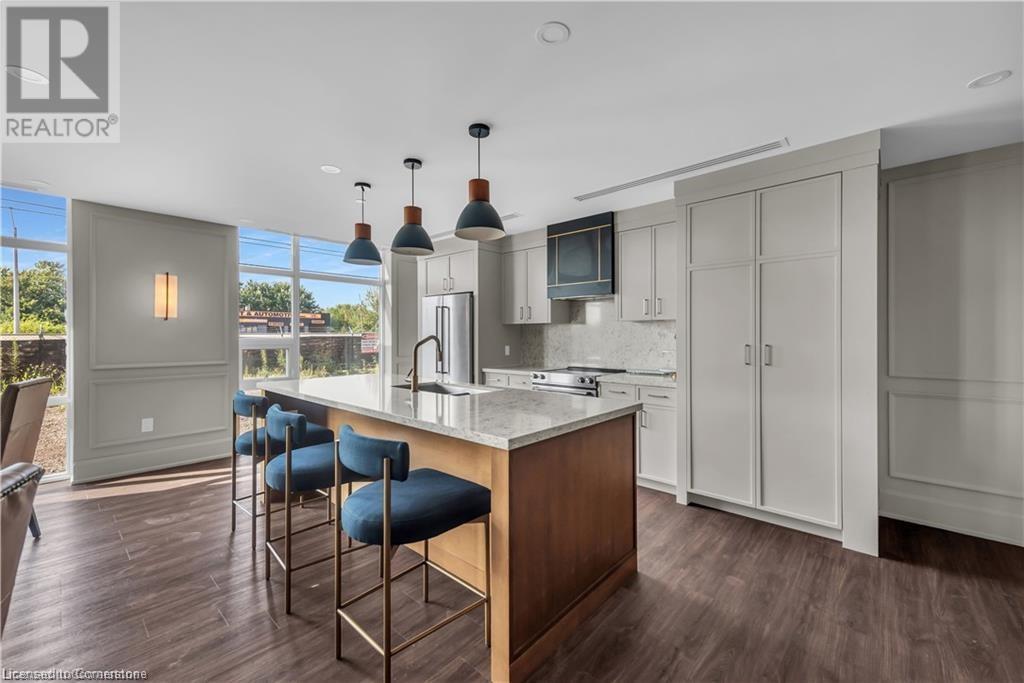460 Dundas Street E Unit# 426 Home For Sale Waterdown, Ontario L0R 2H4
40685386
Instantly Display All Photos
Complete this form to instantly display all photos and information. View as many properties as you wish.
$449,999Maintenance, Heat, Parking
$319.95 Monthly
Maintenance, Heat, Parking
$319.95 MonthlyWelcome to this beautiful 4TH floor unit at Trend 2. The open-concept kitchen and living room beckon, featuring brand-new stainless steel appliances, a charming breakfast bar, and seamless access to your own private balcony. The generously sized primary bedroom is a haven of light, adorned with floor-to-ceiling windows and complemented by a spacious closet. Completing the picture is a well-appointed 4 piece bathroom and the convenience of in-suite laundry. This residence offers an array of enticing amenities, including vibrant party rooms, state-of-the-art fitness facilities, delightful rooftop patios, and secure bike storage. Nestled in the sought-after Waterdown community, residents will relish easy access to superb dining options, premier shopping destinations, esteemed schools, and picturesque parks. (id:34792)
Property Details
| MLS® Number | 40685386 |
| Property Type | Single Family |
| Features | Balcony |
| Parking Space Total | 1 |
| Storage Type | Locker |
Building
| Bathroom Total | 1 |
| Bedrooms Above Ground | 1 |
| Bedrooms Total | 1 |
| Amenities | Exercise Centre, Party Room |
| Appliances | Dishwasher, Washer |
| Basement Development | Finished |
| Basement Type | Full (finished) |
| Construction Style Attachment | Attached |
| Cooling Type | Central Air Conditioning |
| Exterior Finish | Brick, Concrete |
| Heating Fuel | Geo Thermal |
| Stories Total | 1 |
| Size Interior | 585 Sqft |
| Type | Apartment |
| Utility Water | Municipal Water |
Parking
| Attached Garage | |
| Visitor Parking |
Land
| Acreage | No |
| Sewer | Municipal Sewage System |
| Size Total Text | Unknown |
| Zoning Description | R |
Rooms
| Level | Type | Length | Width | Dimensions |
|---|---|---|---|---|
| Main Level | Laundry Room | 3'1'' x 3'1'' | ||
| Main Level | 4pc Bathroom | 5'8'' x 7'9'' | ||
| Main Level | Bedroom | 11'1'' x 10'5'' | ||
| Main Level | Living Room | 15'5'' x 12'6'' | ||
| Main Level | Kitchen | 8'5'' x 8'1'' |
https://www.realtor.ca/real-estate/27740851/460-dundas-street-e-unit-426-waterdown
































