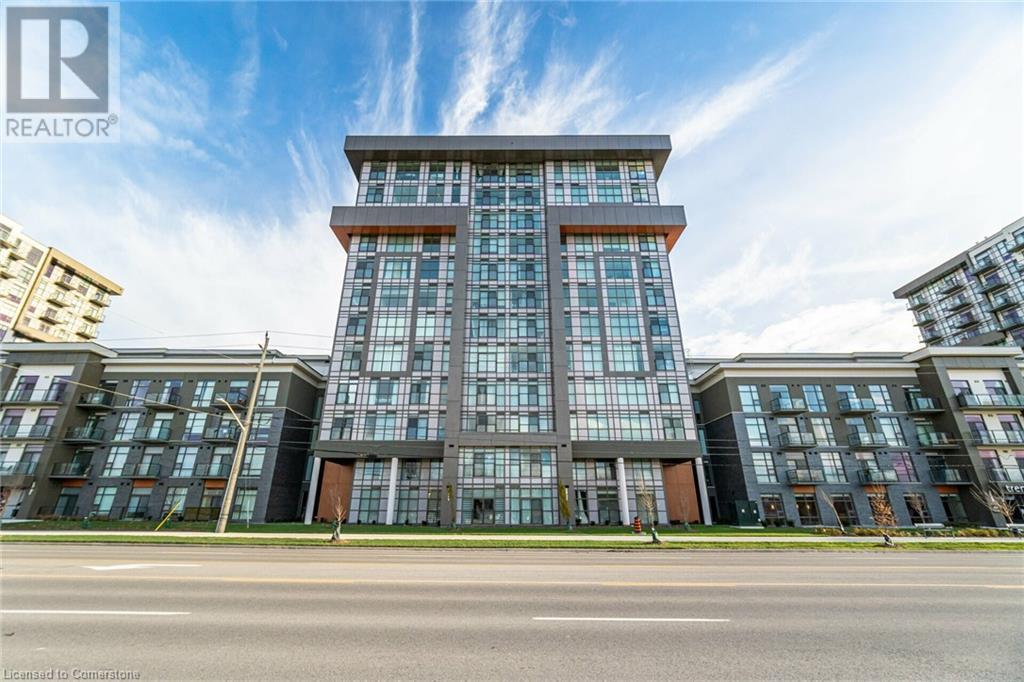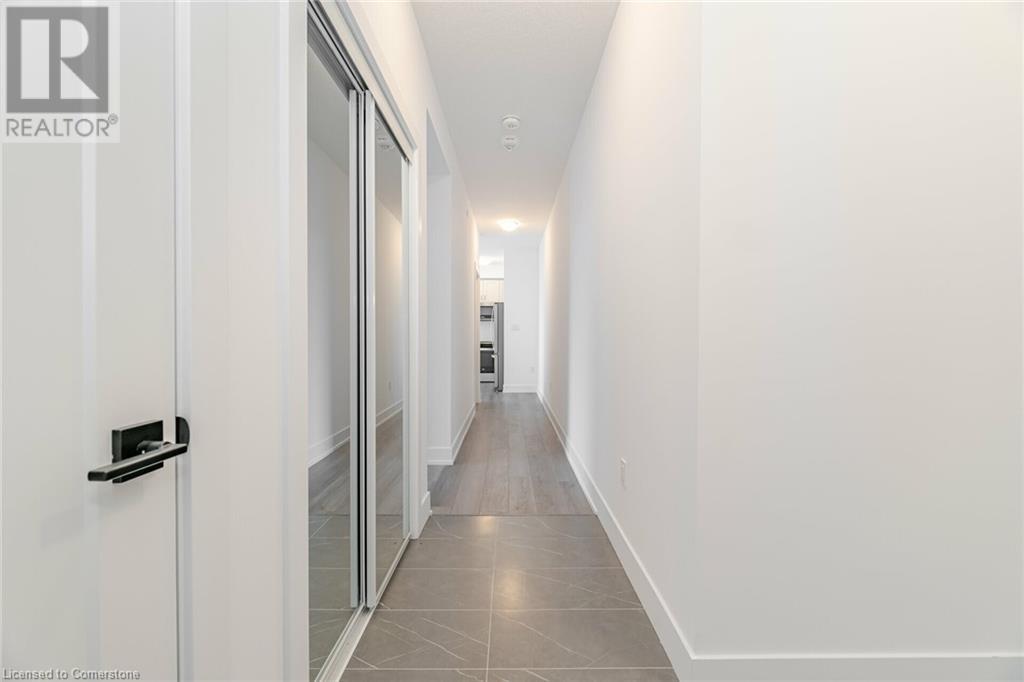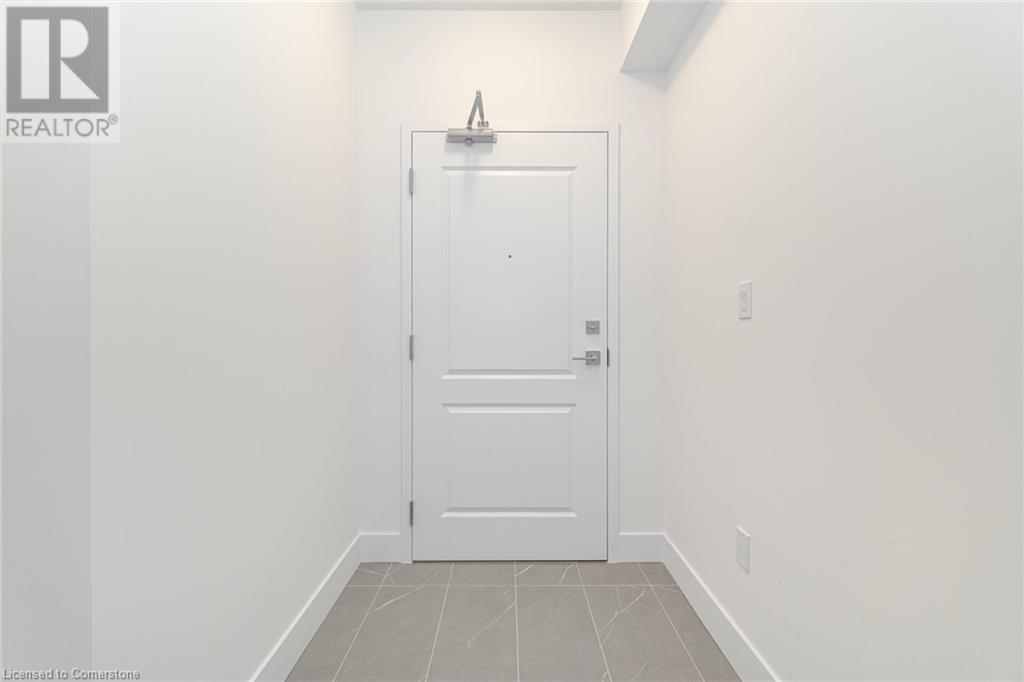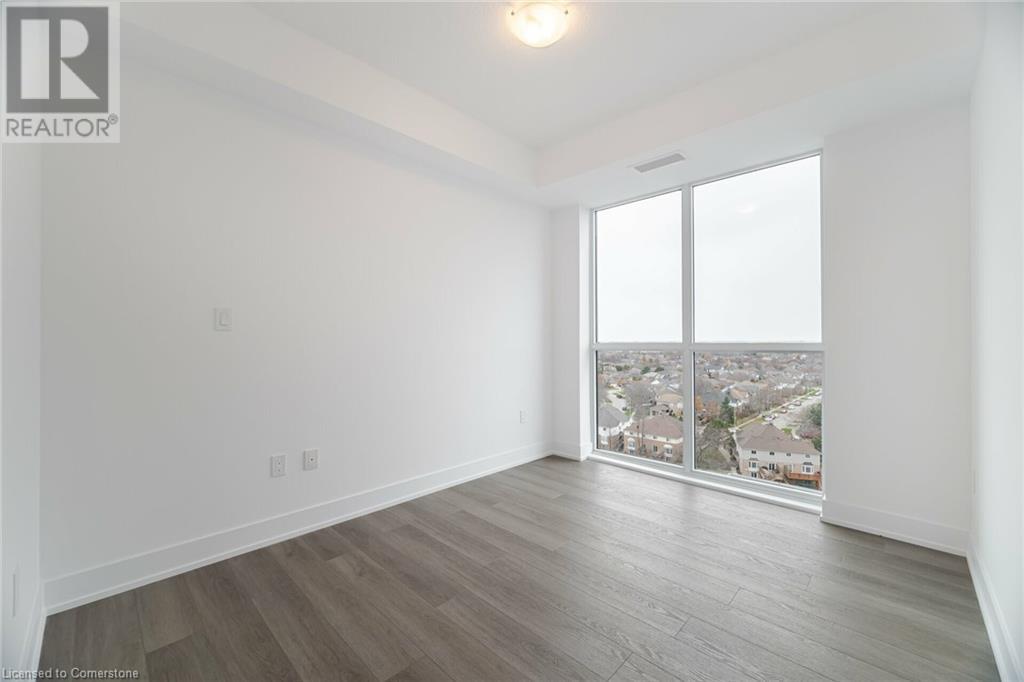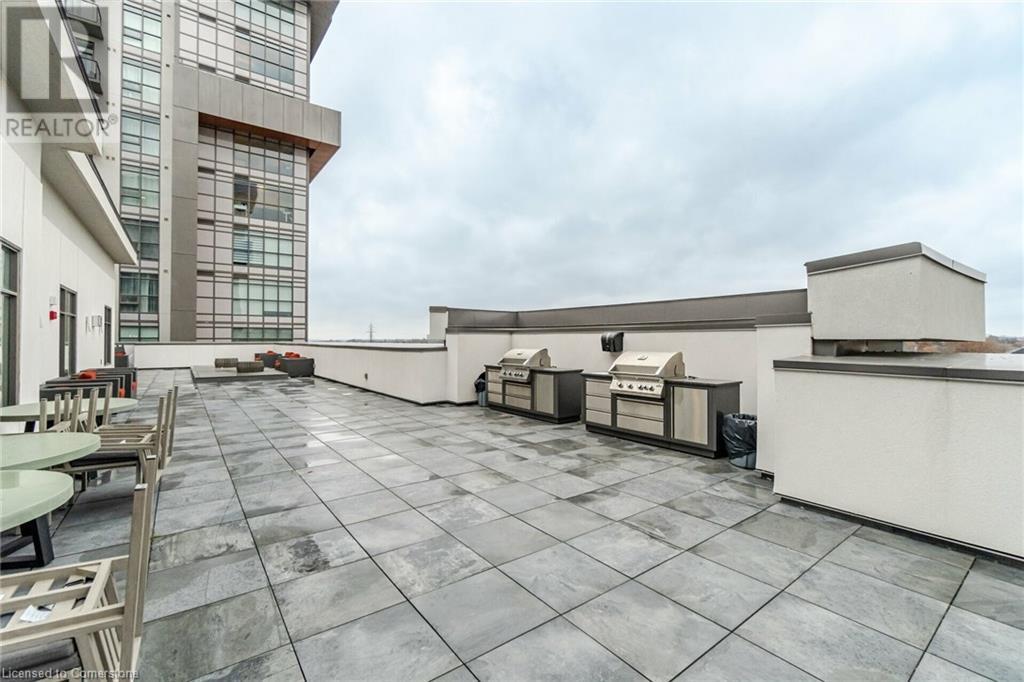460 Dundas Street E Unit# 1105 Home For Sale Waterdown, Ontario L8B 1Z2
40682411
Instantly Display All Photos
Complete this form to instantly display all photos and information. View as many properties as you wish.
$629,000Maintenance,
$520.30 Monthly
Maintenance,
$520.30 MonthlyWelcome to This Stunning Brand New 880 sq. ft. Condo in the Highly Sought After New Horizon Development in Waterdown. This Corner Unit Boasts a Breathtaking Floor to Ceiling, Unobstructed View. This Unit is Not Just Breathtaking But Also Highly Functional With Its 2 Spacious Bedrooms and 2 Full Bathrooms. Enjoy the Ultimate Luxury Living Experience With The On-Site Amenities, Including a Fully Equipped Gym, Stunning Roof-Top Terrace, Party Room and Bike Room. Unit Comes With a Locker RM. You Will Also Appreciate The Convenience of 2 Parking Spots. Don't Miss Out on This Incredible Opportunity to Own a Piece of Paradise! (id:34792)
Property Details
| MLS® Number | 40682411 |
| Property Type | Single Family |
| Amenities Near By | Place Of Worship, Playground, Public Transit, Schools, Shopping |
| Community Features | School Bus |
| Features | Conservation/green Belt, Balcony |
| Parking Space Total | 2 |
| Storage Type | Locker |
Building
| Bathroom Total | 2 |
| Bedrooms Above Ground | 2 |
| Bedrooms Total | 2 |
| Amenities | Exercise Centre |
| Appliances | Dishwasher, Dryer, Stove, Washer, Hood Fan |
| Basement Type | None |
| Constructed Date | 2023 |
| Construction Style Attachment | Attached |
| Cooling Type | Central Air Conditioning |
| Exterior Finish | Brick, Concrete, Steel |
| Heating Fuel | Geo Thermal |
| Stories Total | 1 |
| Size Interior | 880 Sqft |
| Type | Apartment |
| Utility Water | Municipal Water |
Parking
| Underground | |
| Visitor Parking |
Land
| Access Type | Highway Access, Highway Nearby |
| Acreage | No |
| Land Amenities | Place Of Worship, Playground, Public Transit, Schools, Shopping |
| Sewer | Municipal Sewage System |
| Size Total Text | Unknown |
| Zoning Description | Uc12 |
Rooms
| Level | Type | Length | Width | Dimensions |
|---|---|---|---|---|
| Main Level | Laundry Room | Measurements not available | ||
| Main Level | 4pc Bathroom | Measurements not available | ||
| Main Level | Full Bathroom | Measurements not available | ||
| Main Level | Bedroom | 10'9'' x 9'2'' | ||
| Main Level | Primary Bedroom | 9'3'' x 11'9'' | ||
| Main Level | Kitchen | 7'8'' x 9'0'' | ||
| Main Level | Games Room | 11'1'' x 15'6'' |
https://www.realtor.ca/real-estate/27698864/460-dundas-street-e-unit-1105-waterdown


