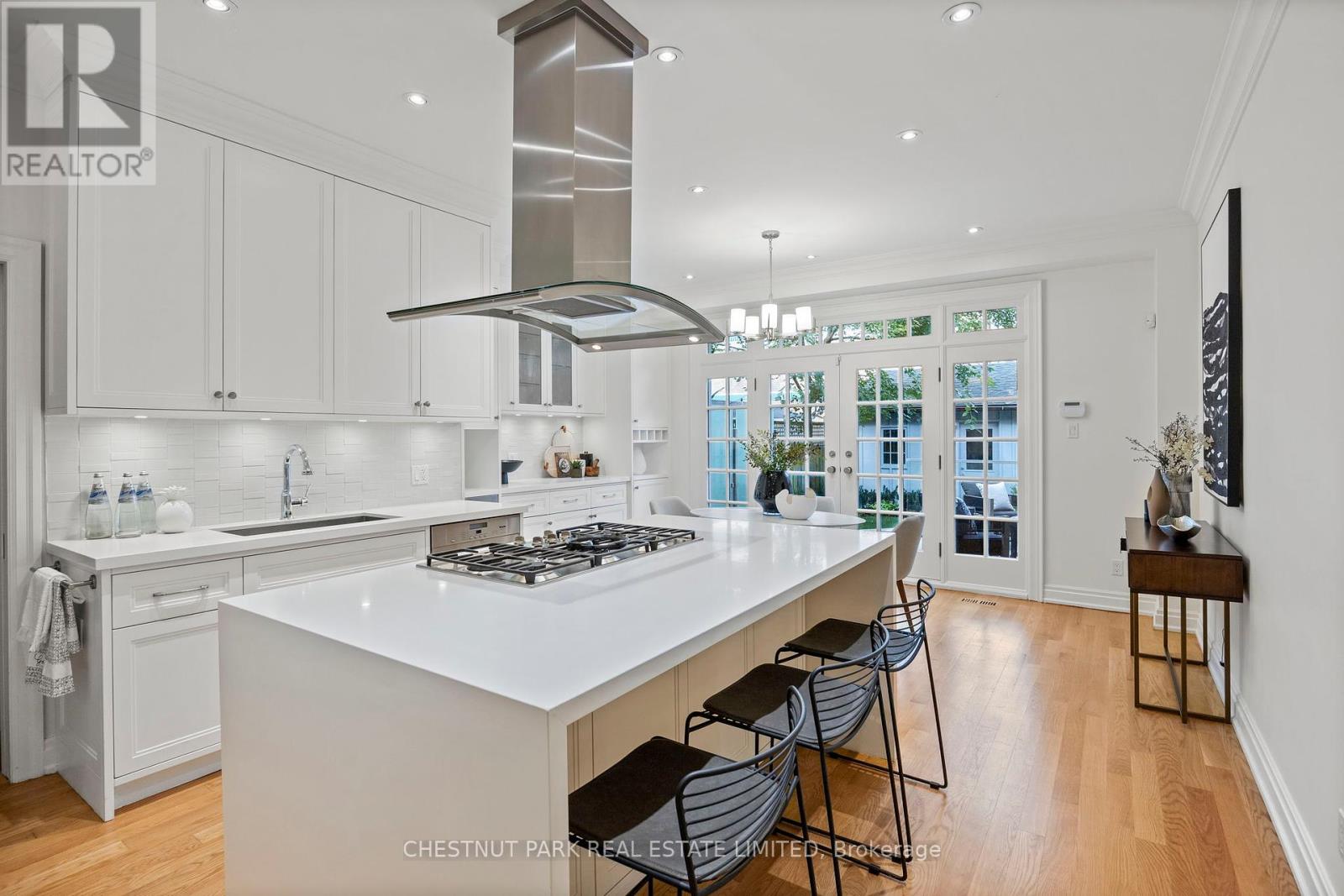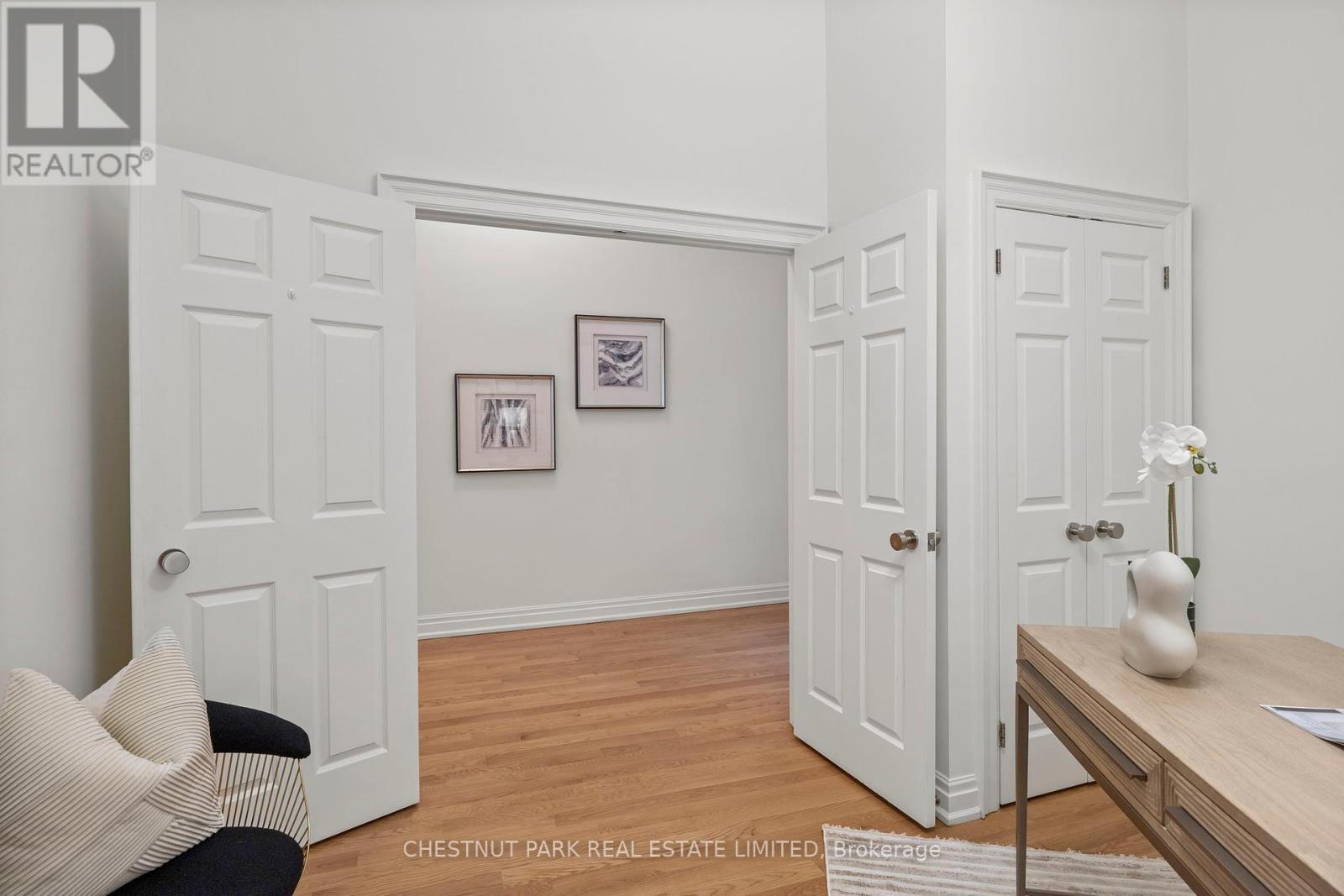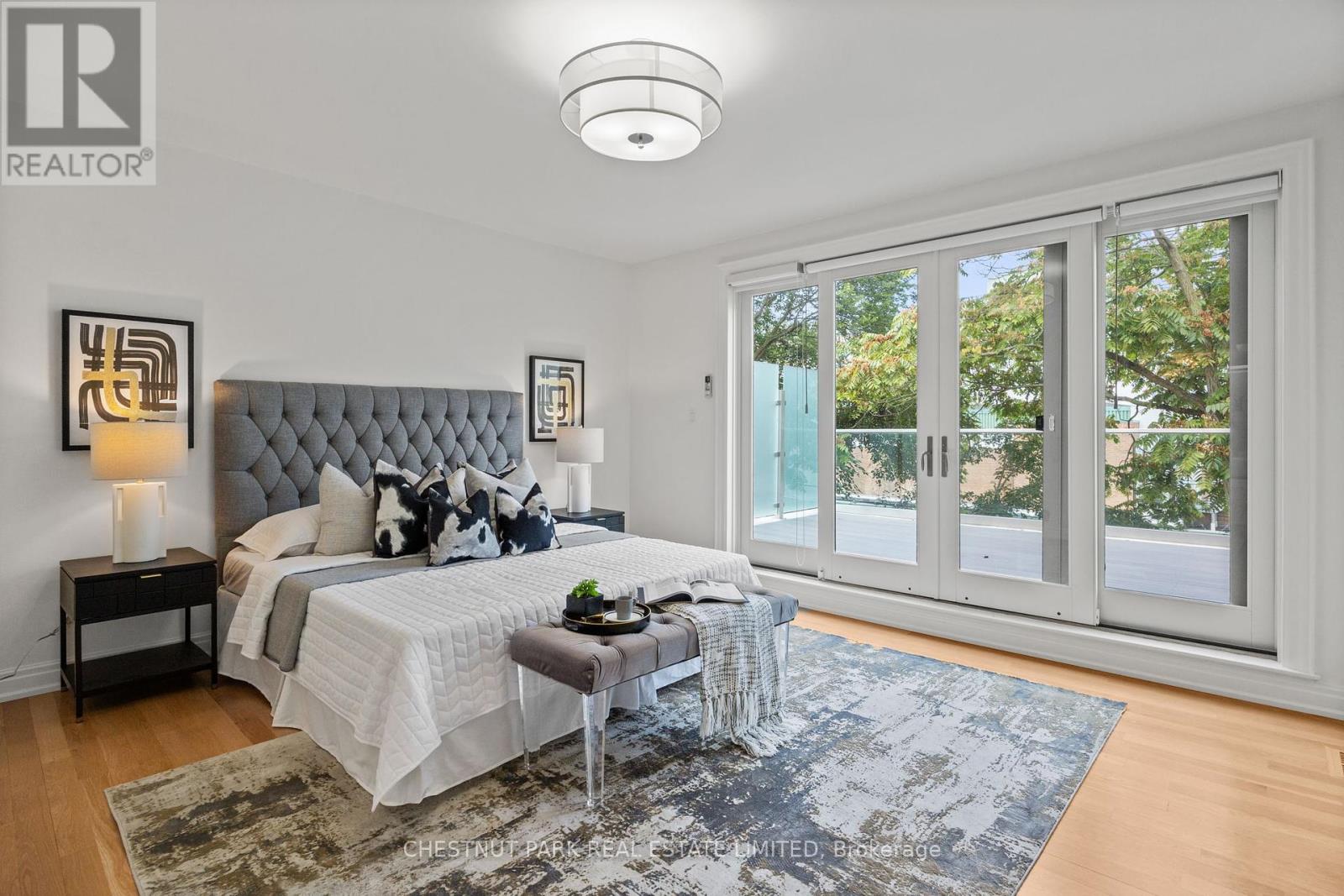(855) 500-SOLD
Info@SearchRealty.ca
46 Hazelton Avenue Home For Sale Toronto (Annex), Ontario M5R 2E2
C9310562
Instantly Display All Photos
Complete this form to instantly display all photos and information. View as many properties as you wish.
4 Bedroom
4 Bathroom
Fireplace
Central Air Conditioning
Forced Air
$5,195,000
Fabulous Yorkville! Think New York Brownstone! 3 storey home, sunfilled kitchen and marble bathrooms. Hardwood floors. Main floor powder room. Eat in kitchen with walk out to deck and 2 car garage parking. Spacious upper family room on third floor with skylight, washroom, and bedroom with walk-out to deck. Lower level: rec room, laundry and storage. Steps to Yorkville shopping, restaurants, schools, Hazelton Village and everything you want, need and desire! (id:34792)
Property Details
| MLS® Number | C9310562 |
| Property Type | Single Family |
| Community Name | Annex |
| Amenities Near By | Park, Place Of Worship, Public Transit, Schools |
| Features | Lane |
| Parking Space Total | 3 |
Building
| Bathroom Total | 4 |
| Bedrooms Above Ground | 4 |
| Bedrooms Total | 4 |
| Appliances | Cooktop, Dishwasher, Dryer, Hood Fan, Microwave, Oven, Refrigerator, Washer |
| Basement Development | Partially Finished |
| Basement Type | N/a (partially Finished) |
| Construction Style Attachment | Semi-detached |
| Cooling Type | Central Air Conditioning |
| Exterior Finish | Brick |
| Fireplace Present | Yes |
| Flooring Type | Hardwood |
| Foundation Type | Poured Concrete |
| Half Bath Total | 1 |
| Heating Fuel | Natural Gas |
| Heating Type | Forced Air |
| Stories Total | 3 |
| Type | House |
| Utility Water | Municipal Water |
Parking
| Detached Garage |
Land
| Acreage | No |
| Land Amenities | Park, Place Of Worship, Public Transit, Schools |
| Sewer | Sanitary Sewer |
| Size Depth | 152 Ft ,6 In |
| Size Frontage | 22 Ft |
| Size Irregular | 22 X 152.5 Ft |
| Size Total Text | 22 X 152.5 Ft |
Rooms
| Level | Type | Length | Width | Dimensions |
|---|---|---|---|---|
| Second Level | Primary Bedroom | 5.09 m | 4.48 m | 5.09 m x 4.48 m |
| Second Level | Bedroom 2 | 5.45 m | 3.02 m | 5.45 m x 3.02 m |
| Second Level | Bedroom 3 | 3.39 m | 3.08 m | 3.39 m x 3.08 m |
| Third Level | Bedroom 4 | 4.27 m | 4.66 m | 4.27 m x 4.66 m |
| Third Level | Family Room | 8.02 m | 4.88 m | 8.02 m x 4.88 m |
| Main Level | Living Room | 6.88 m | 3.5 m | 6.88 m x 3.5 m |
| Main Level | Dining Room | 3.9 m | 3.99 m | 3.9 m x 3.99 m |
| Main Level | Kitchen | 6.7 m | 5.18 m | 6.7 m x 5.18 m |
https://www.realtor.ca/real-estate/27393494/46-hazelton-avenue-toronto-annex-annex











































