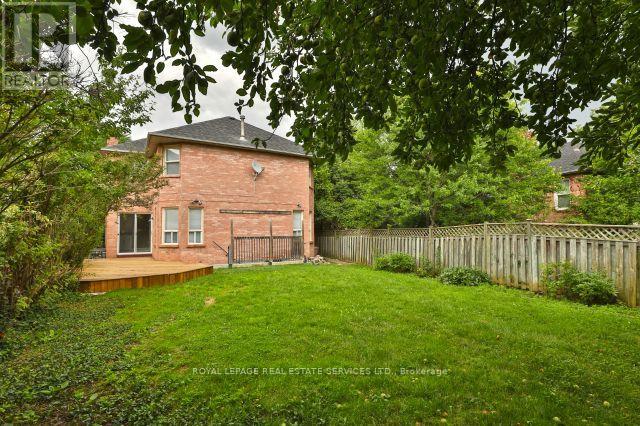(855) 500-SOLD
Info@SearchRealty.ca
4584 Glastonbury Place Home For Sale Mississauga (East Credit), Ontario L5M 3L6
W9373978
Instantly Display All Photos
Complete this form to instantly display all photos and information. View as many properties as you wish.
5 Bedroom
4 Bathroom
Central Air Conditioning
Forced Air
$5,200 Monthly
Beautiful well maintained 4+1 Bedroom In a Credit Point Features Hardwood Flooring On Both The Main& Upper Levels, An Open Concept Floor Plan, W/Finished Walk-Up Basement Which Includes A Large Rec Area And Laminate Flooring. A Modern Renovated Eat-In-Kitchen W/Quartz Counter Tops, StainlessSteel Appliances & Coffee Station. Photos are from previous listing. **** EXTRAS **** Stainless Steel Fridge, Stove, Dishwasher, Lg Washer And Dryer. Tenant Will Be Responsible For All Utilities And Maintenance Of All Landscaping/Lawn Care. No Smokers Please. Tenant And/Or Representative To Verify Measurements. (id:34792)
Property Details
| MLS® Number | W9373978 |
| Property Type | Single Family |
| Community Name | East Credit |
| Amenities Near By | Hospital, Park, Public Transit |
| Features | Cul-de-sac |
| Parking Space Total | 6 |
Building
| Bathroom Total | 4 |
| Bedrooms Above Ground | 4 |
| Bedrooms Below Ground | 1 |
| Bedrooms Total | 5 |
| Basement Development | Finished |
| Basement Features | Walk-up |
| Basement Type | N/a (finished) |
| Construction Style Attachment | Detached |
| Cooling Type | Central Air Conditioning |
| Exterior Finish | Brick |
| Flooring Type | Hardwood, Laminate |
| Foundation Type | Concrete |
| Half Bath Total | 1 |
| Heating Fuel | Natural Gas |
| Heating Type | Forced Air |
| Stories Total | 2 |
| Type | House |
| Utility Water | Municipal Water |
Parking
| Garage |
Land
| Acreage | No |
| Fence Type | Fenced Yard |
| Land Amenities | Hospital, Park, Public Transit |
| Sewer | Sanitary Sewer |
Rooms
| Level | Type | Length | Width | Dimensions |
|---|---|---|---|---|
| Second Level | Primary Bedroom | 5.6 m | 5.51 m | 5.6 m x 5.51 m |
| Second Level | Bedroom 2 | 3.51 m | 3.3 m | 3.51 m x 3.3 m |
| Second Level | Bedroom 3 | 3.41 m | 2.89 m | 3.41 m x 2.89 m |
| Second Level | Bedroom 4 | 3.78 m | 3.02 m | 3.78 m x 3.02 m |
| Basement | Recreational, Games Room | 5.4 m | 3.25 m | 5.4 m x 3.25 m |
| Basement | Sitting Room | 4.88 m | 3.12 m | 4.88 m x 3.12 m |
| Basement | Bedroom 5 | 3.58 m | 2.62 m | 3.58 m x 2.62 m |
| Main Level | Laundry Room | 2.57 m | 2.34 m | 2.57 m x 2.34 m |
| Main Level | Living Room | 5.1 m | 3.5 m | 5.1 m x 3.5 m |
| Main Level | Dining Room | 3.63 m | 3.33 m | 3.63 m x 3.33 m |
| Main Level | Kitchen | 5.6 m | 2.72 m | 5.6 m x 2.72 m |
| Main Level | Family Room | 5.56 m | 3.51 m | 5.56 m x 3.51 m |























