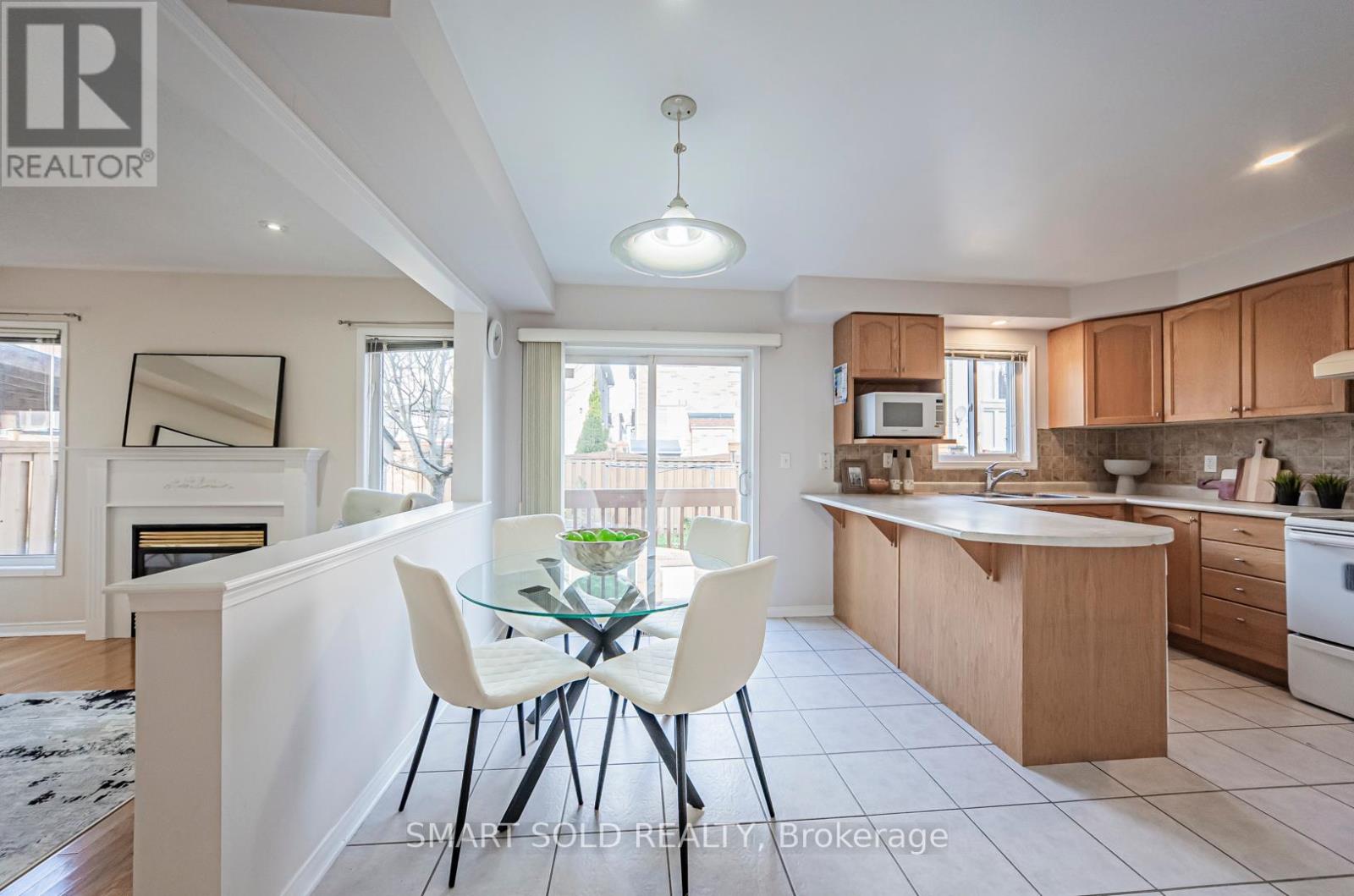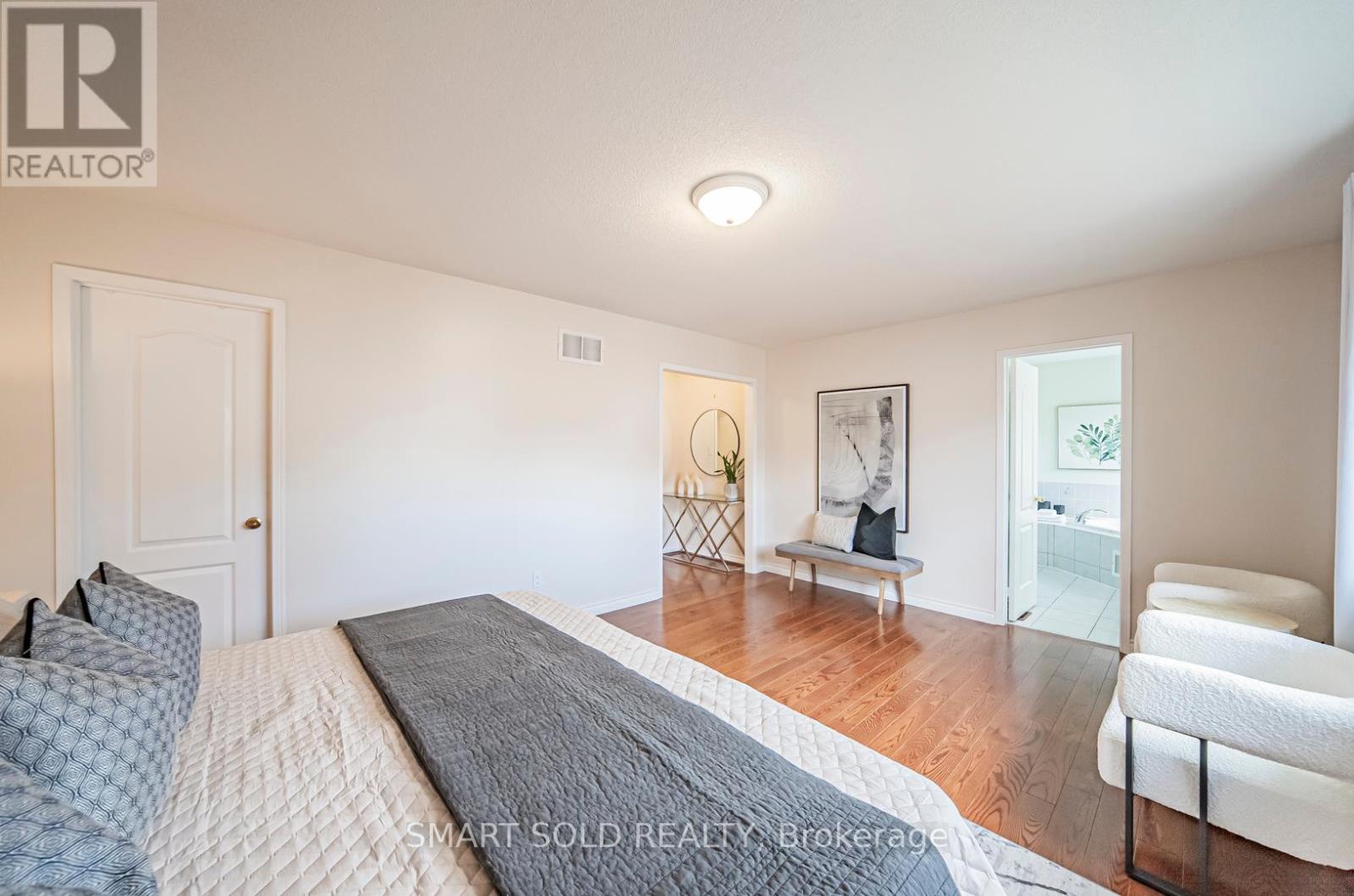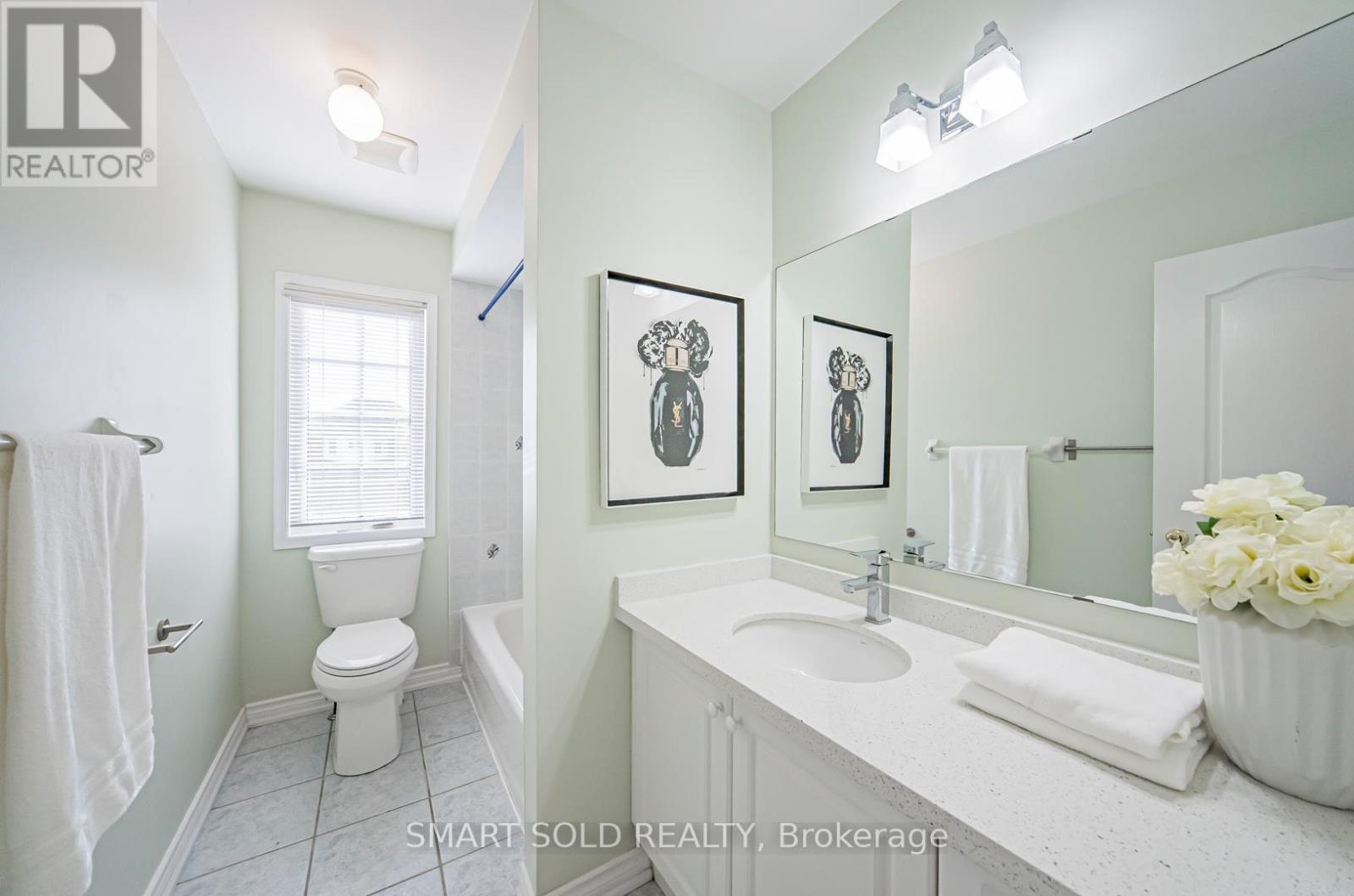457 Staines Road Home For Sale Toronto (Rouge), Ontario M1X 2B9
E11189974
Instantly Display All Photos
Complete this form to instantly display all photos and information. View as many properties as you wish.
$1,288,000
Welcome To 457 Staines Rd In Scarborough's Rouge Community, A Beautiful Renovated 4+2 Bed, 4 Bath 2-Storey Detached Home Located On A Premium Lot. Fantastic Family Home That Has Been Meticulously Cared For And Is Ready To Move In And Enjoy. Features Double Door Entry, Open Concept, Hardwood Floor Throughout. A Spacious Living Room With a Fireplace. The Eat-In Kitchen W/O To A Private Fully Fenced Back Yard, Perfect For Outdoor Dining And Entertaining With A Beautiful Cherry Tree. Upper Level(New Floor, Bathroom Countertop)Features 4 Spacious Bedrooms For The Growing Family. 2 Full Laundry Rooms On 2nd Level And Bsm. Bright And Spacious Primary Bedroom With 4-Piece Ensuite . Walk-In Closet Maximize Space Usage. All Other Bedrooms With Lots Natural Lights. The Fully Finished Basement With 2 Bedrooms, Full Kitchen And 1 Bathroom Comes With New Washer And Dryer, It Also Comes With A Separate Entrance Providing An Excellent Opportunity For Rental Income Or Private Living Space For Extended Family. All Toilets Changed To New 2023. The Furnace(Buy Out)/Water Heater/A/C Were Replaced To New Ones. Thorough Duct Cleaning Has Been Completed Before Selling. Great Location With Easy Access To Public Transit, Hwy 401 & 407. Close To University Of Toronto Scarborough Campus, Centennial College, Grocery Stores, Hospitals, Parks, Golf Club, Toronto Zoo, And More. Perfect Family Home/Potential Income Investment! **** EXTRAS **** Ss Appliances: Fridge, Stove, Dishwasher, All Existing Electrical Light Fixtures & Window Coverings. Washer/Dryer. Furnace. A/C (New). Basement Appliances. Garage Door Openers + Remotes (id:34792)
Open House
This property has open houses!
2:00 pm
Ends at:4:00 pm
2:00 pm
Ends at:4:00 pm
Property Details
| MLS® Number | E11189974 |
| Property Type | Single Family |
| Community Name | Rouge E11 |
| Amenities Near By | Hospital, Park, Public Transit, Schools |
| Features | Carpet Free |
| Parking Space Total | 4 |
| Structure | Shed |
Building
| Bathroom Total | 4 |
| Bedrooms Above Ground | 4 |
| Bedrooms Below Ground | 2 |
| Bedrooms Total | 6 |
| Appliances | Garage Door Opener Remote(s) |
| Basement Development | Finished |
| Basement Features | Separate Entrance |
| Basement Type | N/a (finished) |
| Construction Style Attachment | Detached |
| Cooling Type | Central Air Conditioning |
| Exterior Finish | Brick |
| Fireplace Present | Yes |
| Fireplace Total | 1 |
| Flooring Type | Laminate, Hardwood, Ceramic |
| Foundation Type | Unknown |
| Half Bath Total | 1 |
| Heating Fuel | Natural Gas |
| Heating Type | Forced Air |
| Stories Total | 2 |
| Type | House |
| Utility Water | Municipal Water |
Parking
| Attached Garage |
Land
| Acreage | No |
| Land Amenities | Hospital, Park, Public Transit, Schools |
| Sewer | Sanitary Sewer |
| Size Depth | 88 Ft ,10 In |
| Size Frontage | 36 Ft ,1 In |
| Size Irregular | 36.09 X 88.91 Ft |
| Size Total Text | 36.09 X 88.91 Ft |
| Zoning Description | Residential |
Rooms
| Level | Type | Length | Width | Dimensions |
|---|---|---|---|---|
| Second Level | Primary Bedroom | 5.3 m | 3.84 m | 5.3 m x 3.84 m |
| Second Level | Bedroom 2 | 3.65 m | 3.96 m | 3.65 m x 3.96 m |
| Second Level | Bedroom 3 | 2.89 m | 3.05 m | 2.89 m x 3.05 m |
| Second Level | Bedroom 4 | 3.05 m | 3.29 m | 3.05 m x 3.29 m |
| Second Level | Laundry Room | 2.48 m | 1.83 m | 2.48 m x 1.83 m |
| Basement | Recreational, Games Room | 8.38 m | 6.4 m | 8.38 m x 6.4 m |
| Basement | Bedroom | Measurements not available | ||
| Basement | Bedroom | Measurements not available | ||
| Ground Level | Living Room | 3.53 m | 6.1 m | 3.53 m x 6.1 m |
| Ground Level | Dining Room | 4.45 m | 3.04 m | 4.45 m x 3.04 m |
| Ground Level | Eating Area | 2.43 m | 3.65 m | 2.43 m x 3.65 m |
| Ground Level | Kitchen | 2.43 m | 3.65 m | 2.43 m x 3.65 m |
Utilities
| Cable | Installed |
| Sewer | Installed |
https://www.realtor.ca/real-estate/27687333/457-staines-road-toronto-rouge-rouge-e11











































