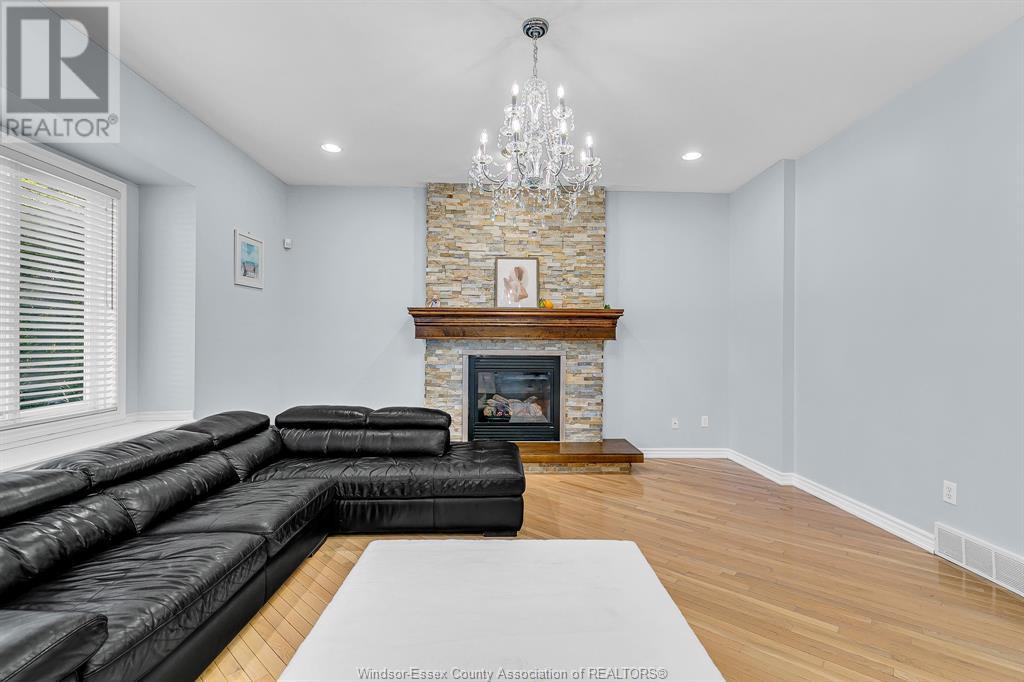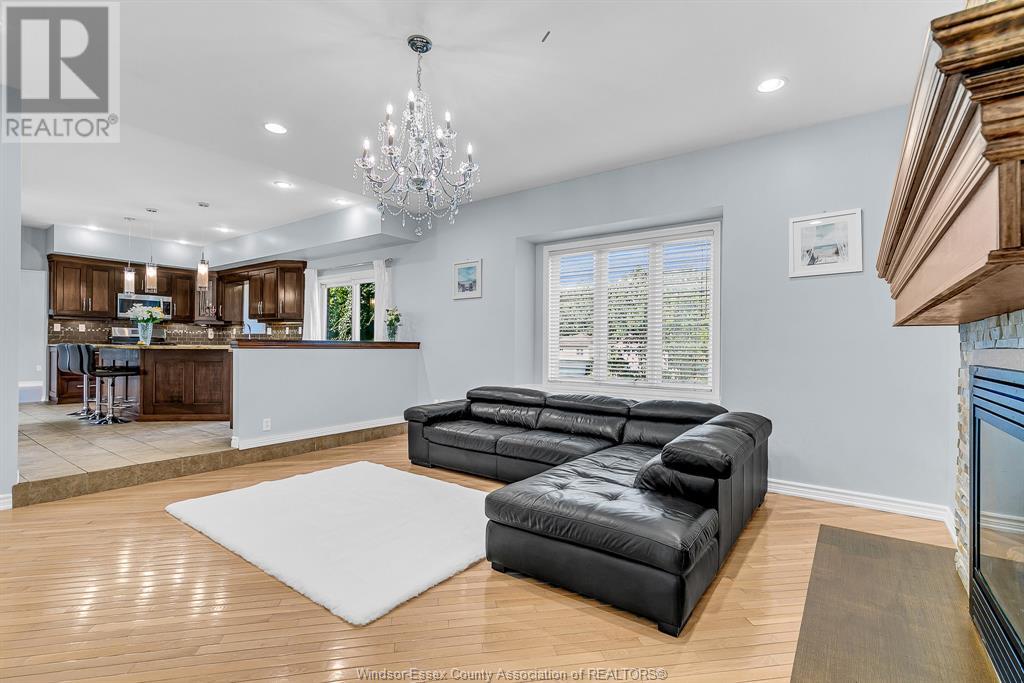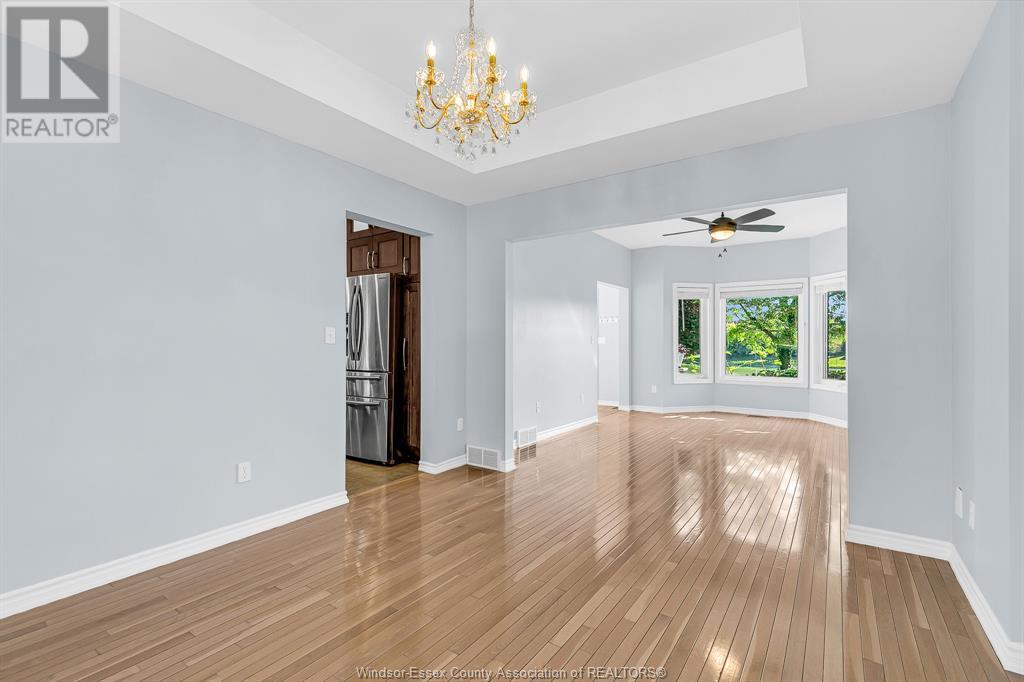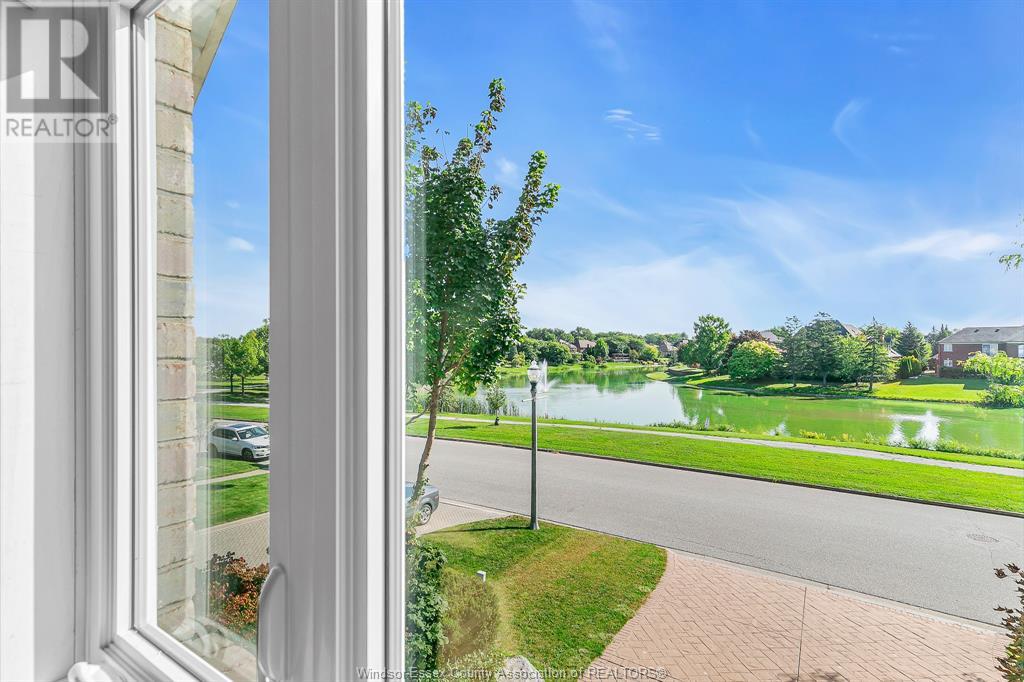4 Bedroom
3 Bathroom
Fireplace
Central Air Conditioning
Forced Air, Furnace
Landscaped
$1,099,900
Lakeview property in prestigious Southwood lakes Community. This custom full brick 4 BDRM, 2.5 bath 2 STY with gorgeous lakeview from front. You can enjoy the fountain and fall, and watch your kids playing in the park in summer time. Huge landscaped privacy back yard (Property Approx. 156ft deep;10452SQF lot for your reference)with deck & patio, perfect for a future swimming pool ETC. Most windows updated, freshly painted walls. Gourmet kitchen with granite countertop, island and brand new gas stove. 2nd FLR laundry. C/VAC, sprinklers. Mostly finished BSMT needs FLRG & ceiling. Some of best schools in the area (Southwood, Belle Wood, Massey & Holy Names). Great family home, FLEX POSS. (id:34792)
Property Details
|
MLS® Number
|
24028108 |
|
Property Type
|
Single Family |
|
Features
|
Double Width Or More Driveway, Concrete Driveway, Finished Driveway, Front Driveway |
Building
|
Bathroom Total
|
3 |
|
Bedrooms Above Ground
|
4 |
|
Bedrooms Total
|
4 |
|
Appliances
|
Dishwasher, Dryer, Refrigerator, Stove, Washer |
|
Constructed Date
|
1995 |
|
Construction Style Attachment
|
Detached |
|
Cooling Type
|
Central Air Conditioning |
|
Exterior Finish
|
Brick |
|
Fireplace Fuel
|
Gas |
|
Fireplace Present
|
Yes |
|
Fireplace Type
|
Insert |
|
Flooring Type
|
Carpeted, Ceramic/porcelain, Hardwood |
|
Foundation Type
|
Block |
|
Half Bath Total
|
1 |
|
Heating Fuel
|
Natural Gas |
|
Heating Type
|
Forced Air, Furnace |
|
Stories Total
|
2 |
|
Type
|
House |
Parking
|
Attached Garage
|
|
|
Garage
|
|
|
Inside Entry
|
|
Land
|
Acreage
|
No |
|
Fence Type
|
Fence |
|
Landscape Features
|
Landscaped |
|
Sewer
|
Septic System |
|
Size Irregular
|
67.5x156 X 52 X 156 Approx |
|
Size Total Text
|
67.5x156 X 52 X 156 Approx |
|
Zoning Description
|
Res |
Rooms
| Level |
Type |
Length |
Width |
Dimensions |
|
Second Level |
5pc Ensuite Bath |
|
|
Measurements not available |
|
Second Level |
4pc Bathroom |
|
|
Measurements not available |
|
Second Level |
Laundry Room |
|
|
Measurements not available |
|
Second Level |
Bedroom |
|
|
Measurements not available |
|
Second Level |
Bedroom |
|
|
Measurements not available |
|
Second Level |
Bedroom |
|
|
Measurements not available |
|
Second Level |
Primary Bedroom |
|
|
Measurements not available |
|
Lower Level |
Storage |
|
|
Measurements not available |
|
Lower Level |
Utility Room |
|
|
Measurements not available |
|
Main Level |
2pc Bathroom |
|
|
Measurements not available |
|
Main Level |
Family Room/fireplace |
|
|
Measurements not available |
|
Main Level |
Kitchen |
|
|
Measurements not available |
|
Main Level |
Dining Room |
|
|
Measurements not available |
|
Main Level |
Living Room |
|
|
Measurements not available |
|
Main Level |
Foyer |
|
|
Measurements not available |
https://www.realtor.ca/real-estate/27670383/4545-southwood-lakes-boulevard-windsor












































