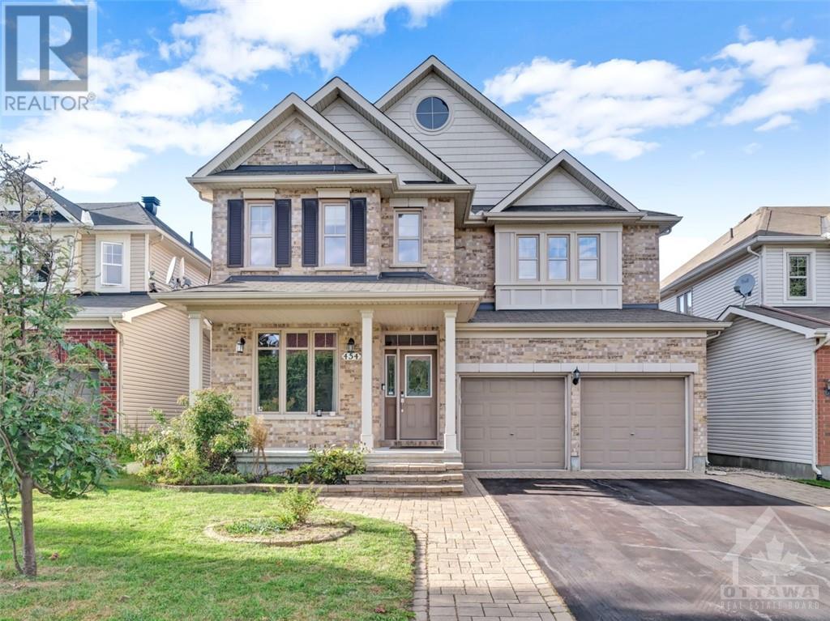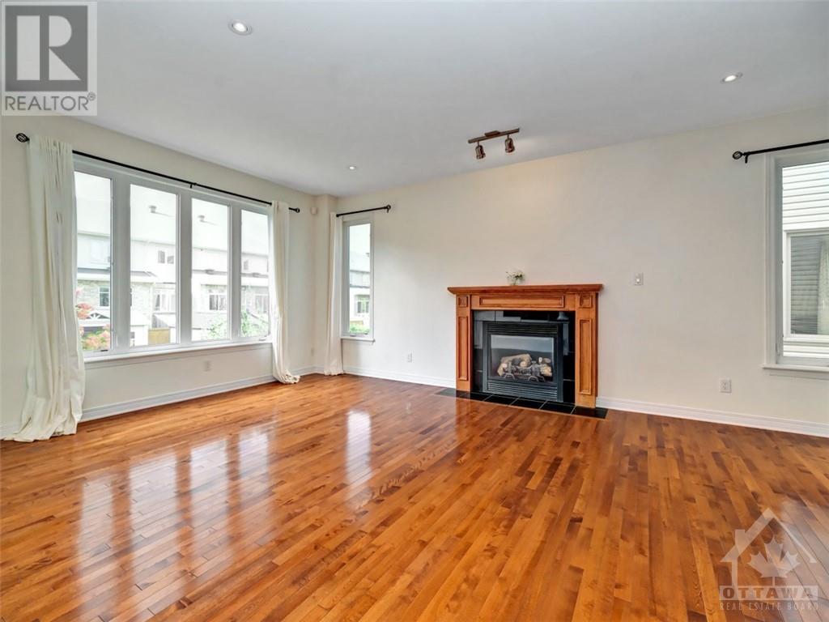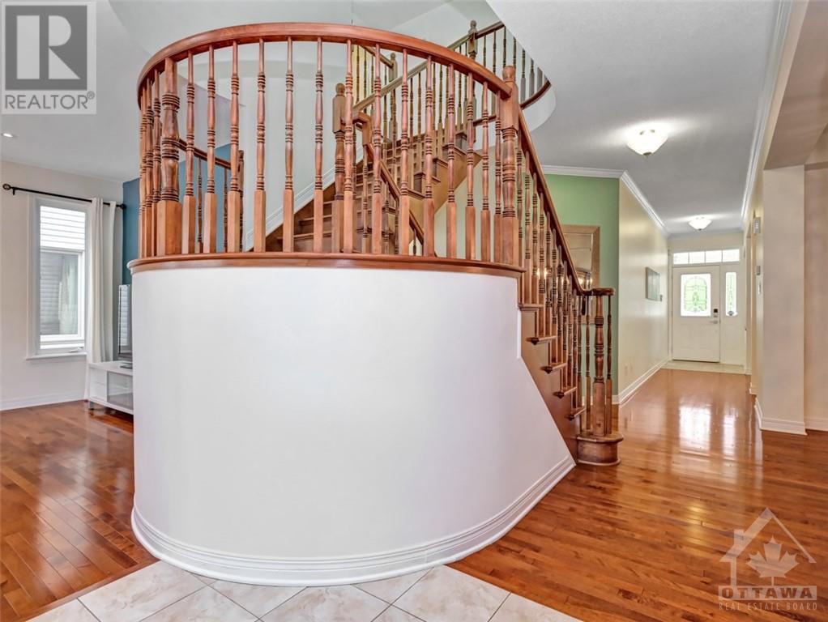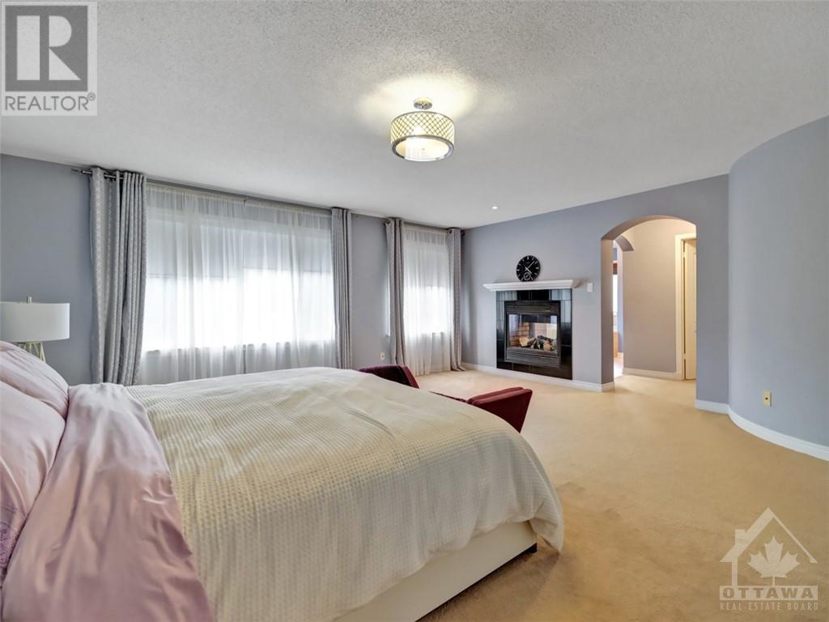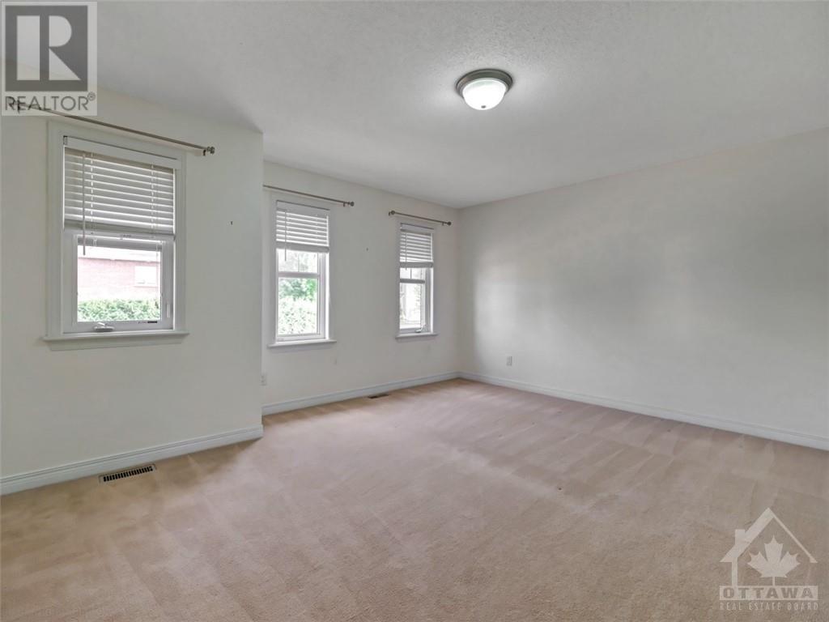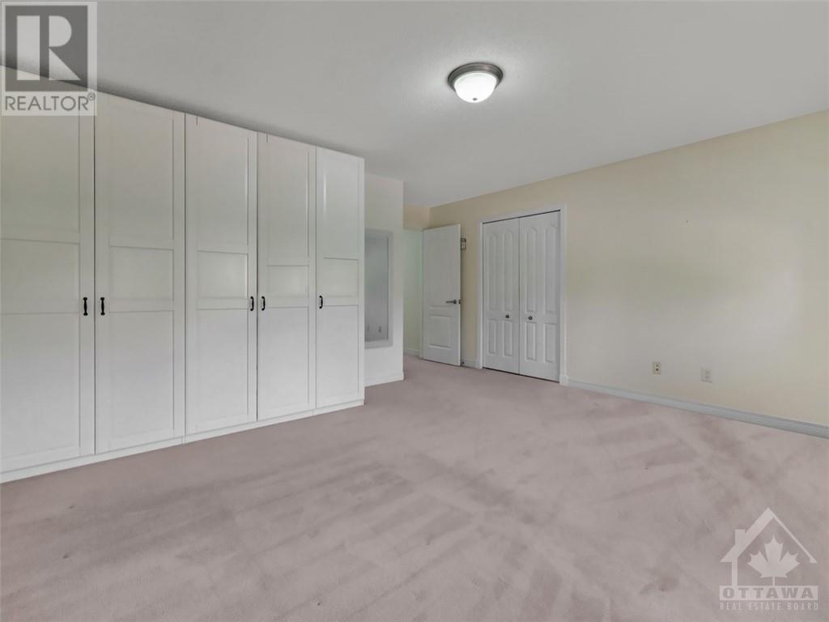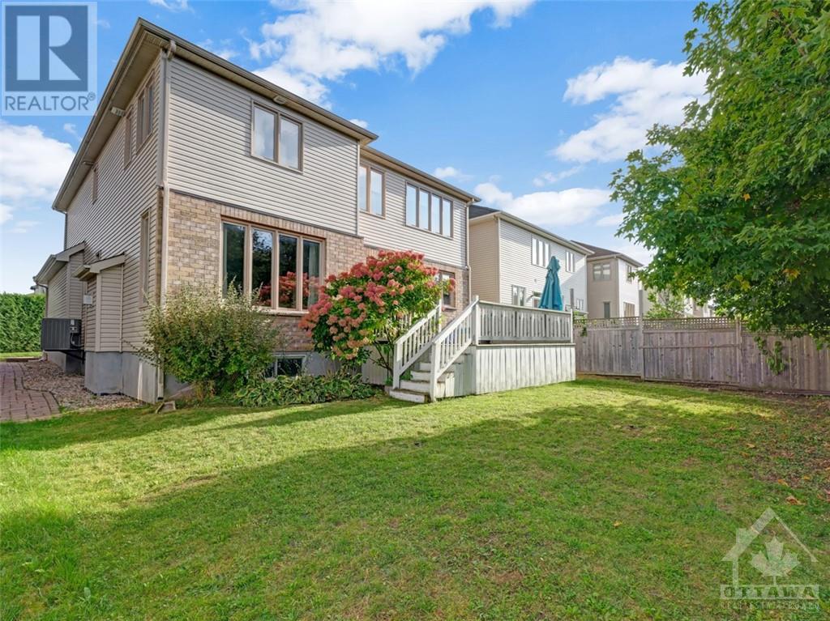4 Bedroom
3 Bathroom
Fireplace
Central Air Conditioning
Forced Air
$1,350,000
Exceptionally maintained spacious 4 Bedroom home by Richcraft; the Jefferson with extended floor plan, in beautiful Kanata Lakes. Main floor welcomed by a bright & inviting foyer, with upgraded hardwood floors & spacious living, dining rooms. Highly upgraded kitchen with S/S appliances and quartz counter-tops, eating area looking onto a bright family room with gas fireplace, patio door leads to a private backyard with a gorgeous deck. Circular hardwood stairs lead to the upper floor. Upstairs features a bright and spacious primary bedroom with double sided fireplace & walk in closet, a luxury 5-piece ensuite with double sink & jacuzzi, 3 large size secondary bedrooms. Huge recreation room in the basement. Move in condition. South-facing lets the sunlight flood in! Close to Kanata's high tech sector, DND Headquarters, Richcraft recreation centre, Golf courses, shopping centres and schools, quick access to HWY 417, easy to show. (id:34792)
Property Details
|
MLS® Number
|
1415740 |
|
Property Type
|
Single Family |
|
Neigbourhood
|
Kanata Lakes. |
|
Amenities Near By
|
Public Transit, Recreation Nearby, Shopping |
|
Community Features
|
Family Oriented |
|
Features
|
Automatic Garage Door Opener |
|
Parking Space Total
|
4 |
|
Structure
|
Deck |
Building
|
Bathroom Total
|
3 |
|
Bedrooms Above Ground
|
4 |
|
Bedrooms Total
|
4 |
|
Appliances
|
Refrigerator, Dishwasher, Dryer, Hood Fan, Stove, Washer, Alarm System, Blinds |
|
Basement Development
|
Finished |
|
Basement Type
|
Full (finished) |
|
Constructed Date
|
2009 |
|
Construction Style Attachment
|
Detached |
|
Cooling Type
|
Central Air Conditioning |
|
Exterior Finish
|
Brick, Vinyl |
|
Fireplace Present
|
Yes |
|
Fireplace Total
|
2 |
|
Fixture
|
Drapes/window Coverings |
|
Flooring Type
|
Wall-to-wall Carpet, Mixed Flooring, Hardwood, Tile |
|
Foundation Type
|
Poured Concrete |
|
Half Bath Total
|
1 |
|
Heating Fuel
|
Natural Gas |
|
Heating Type
|
Forced Air |
|
Stories Total
|
2 |
|
Type
|
House |
|
Utility Water
|
Municipal Water |
Parking
Land
|
Acreage
|
No |
|
Fence Type
|
Fenced Yard |
|
Land Amenities
|
Public Transit, Recreation Nearby, Shopping |
|
Sewer
|
Municipal Sewage System |
|
Size Depth
|
109 Ft ,9 In |
|
Size Frontage
|
43 Ft ,6 In |
|
Size Irregular
|
43.49 Ft X 109.79 Ft |
|
Size Total Text
|
43.49 Ft X 109.79 Ft |
|
Zoning Description
|
Residential. |
Rooms
| Level |
Type |
Length |
Width |
Dimensions |
|
Second Level |
Primary Bedroom |
|
|
18'4" x 19'3" |
|
Second Level |
Other |
|
|
10'3" x 9'7" |
|
Second Level |
5pc Ensuite Bath |
|
|
13'11" x 12'0" |
|
Second Level |
Bedroom |
|
|
14'10" x 12'10" |
|
Second Level |
Bedroom |
|
|
10'10" x 11'11" |
|
Second Level |
Bedroom |
|
|
15'4" x 17'3" |
|
Second Level |
4pc Bathroom |
|
|
5'11" x 12'4" |
|
Basement |
Recreation Room |
|
|
27'1" x 14'1" |
|
Main Level |
Foyer |
|
|
4'5" x 4'10" |
|
Main Level |
Living Room |
|
|
10'11" x 13'11" |
|
Main Level |
Partial Bathroom |
|
|
5'5" x 5'6" |
|
Main Level |
Laundry Room |
|
|
10'2" x 6'6" |
|
Main Level |
Dining Room |
|
|
10'11" x 12'10" |
|
Main Level |
Kitchen |
|
|
10'11" x 14'10" |
|
Main Level |
Eating Area |
|
|
7'7" x 16'3" |
|
Main Level |
Family Room/fireplace |
|
|
14'4" x 20'3" |
https://www.realtor.ca/real-estate/27521243/454-brunskill-way-ottawa-kanata-lakes


