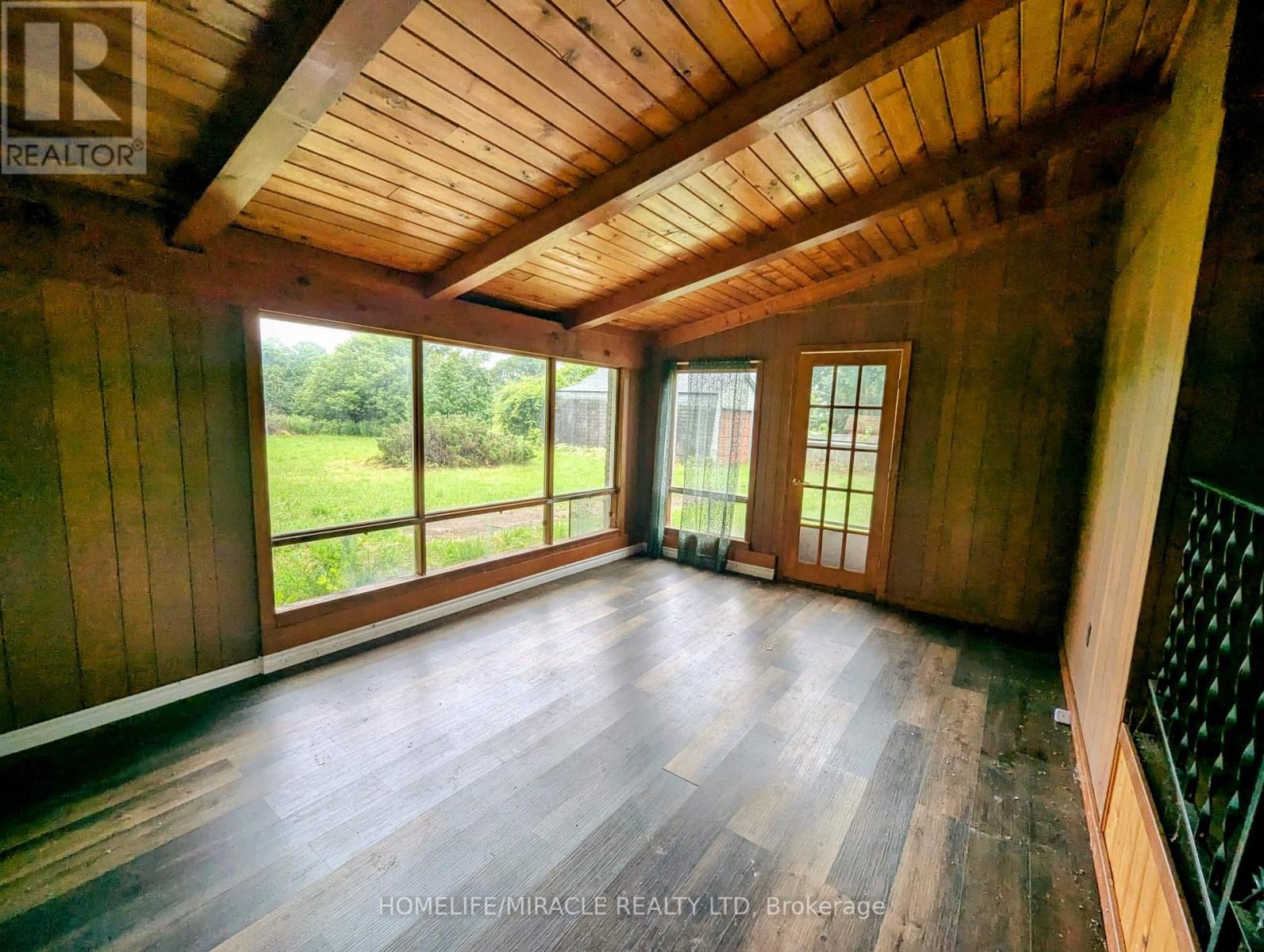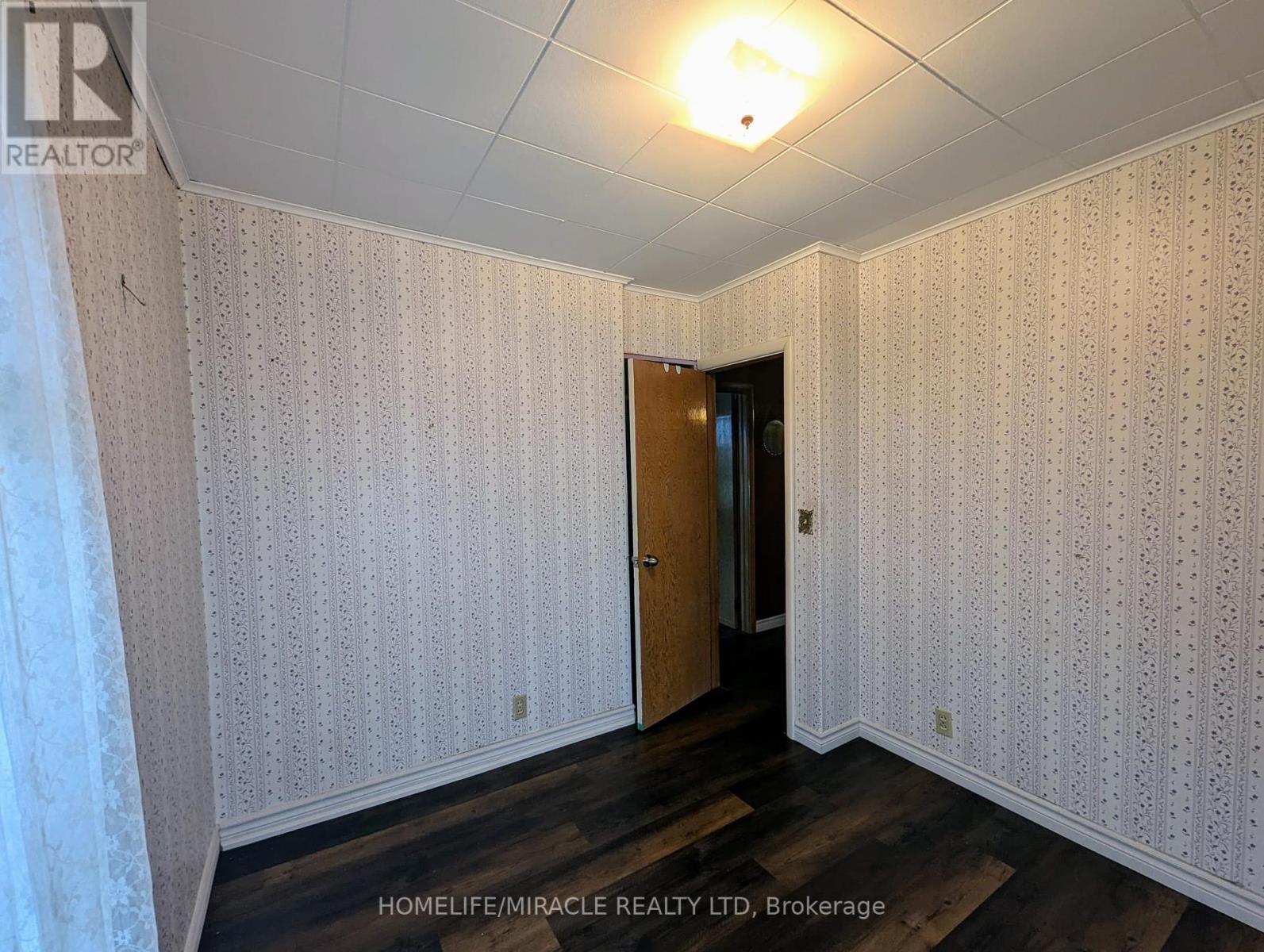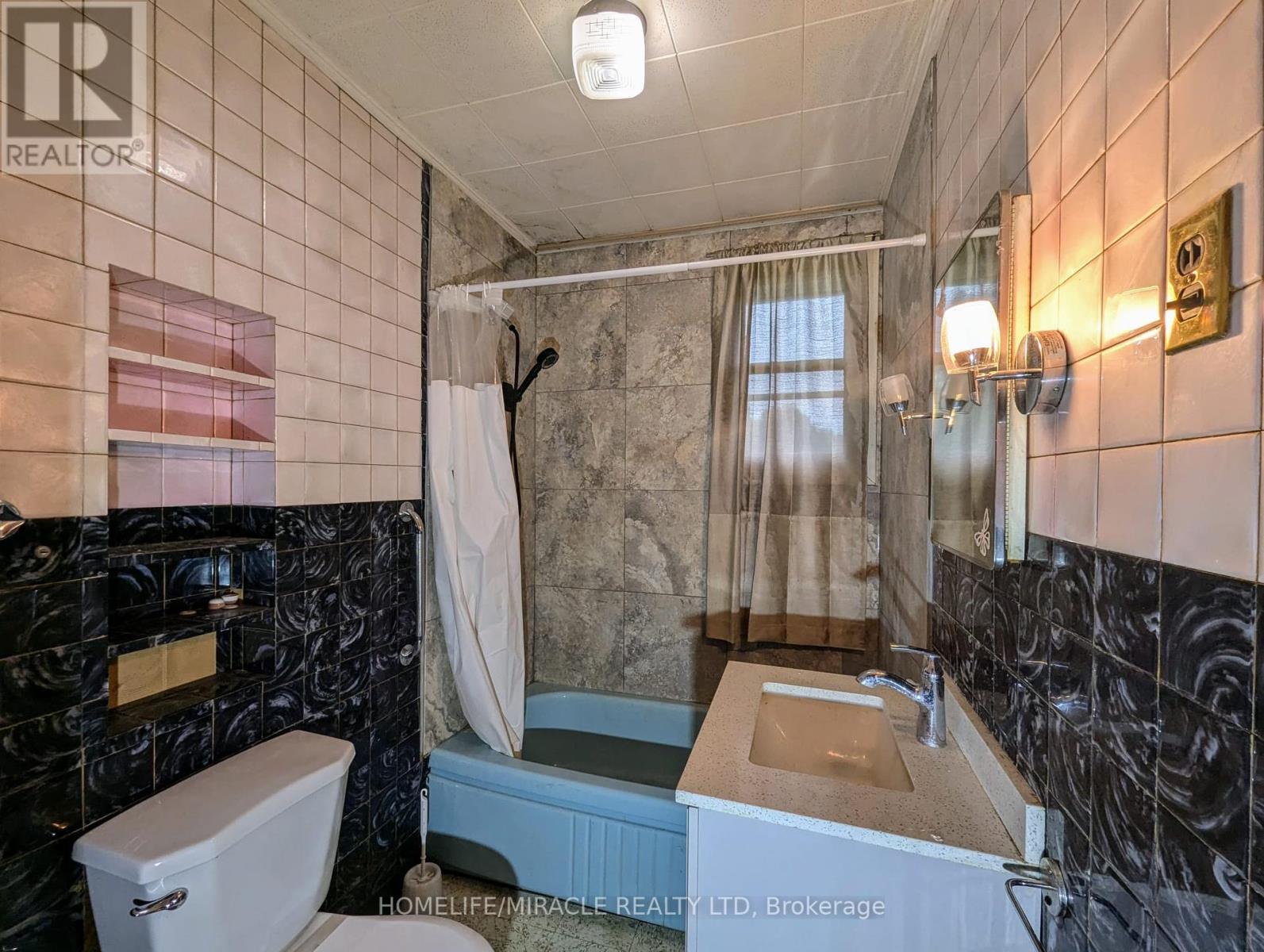(855) 500-SOLD
Info@SearchRealty.ca
4515 Wellington Road Home For Sale Puslinch, Ontario N3C 2V4
X11894486
Instantly Display All Photos
Complete this form to instantly display all photos and information. View as many properties as you wish.
2 Bedroom
1 Bathroom
Bungalow
Window Air Conditioner
Forced Air
$898,000
Welcome to this charming property, ideal for adding your personal touch, investment, or building your dream home, with vast possibilities and potential. Boasting a long driveway and a deep lot, it is conveniently located near Highway 401, Highway 6, Guelph, and Cambridge. The property is easy to view at any time and is available for immediate possession. (id:34792)
Property Details
| MLS® Number | X11894486 |
| Property Type | Single Family |
| Community Name | Rural Puslinch |
| Features | Ravine |
| Parking Space Total | 4 |
| View Type | View |
Building
| Bathroom Total | 1 |
| Bedrooms Above Ground | 2 |
| Bedrooms Total | 2 |
| Architectural Style | Bungalow |
| Basement Development | Unfinished |
| Basement Type | N/a (unfinished) |
| Construction Style Attachment | Detached |
| Cooling Type | Window Air Conditioner |
| Exterior Finish | Brick |
| Foundation Type | Concrete |
| Heating Fuel | Propane |
| Heating Type | Forced Air |
| Stories Total | 1 |
| Type | House |
Land
| Acreage | No |
| Sewer | Septic System |
| Size Depth | 247 Ft |
| Size Frontage | 100 Ft |
| Size Irregular | 100 X 247 Ft ; Wellington Rd 32 & Wellington Rd 34 |
| Size Total Text | 100 X 247 Ft ; Wellington Rd 32 & Wellington Rd 34 |
Rooms
| Level | Type | Length | Width | Dimensions |
|---|---|---|---|---|
| Main Level | Family Room | 5.02 m | 3.35 m | 5.02 m x 3.35 m |
| Main Level | Living Room | 3.62 m | 3.81 m | 3.62 m x 3.81 m |
| Main Level | Kitchen | 4.85 m | 2.16 m | 4.85 m x 2.16 m |
| Main Level | Bedroom | 3.47 m | 3.62 m | 3.47 m x 3.62 m |
| Main Level | Bedroom 2 | 2.89 m | 2.74 m | 2.89 m x 2.74 m |
| Main Level | Bedroom 3 | 7.3 m | 3.8 m | 7.3 m x 3.8 m |
https://www.realtor.ca/real-estate/27741384/4515-wellington-road-puslinch-rural-puslinch














