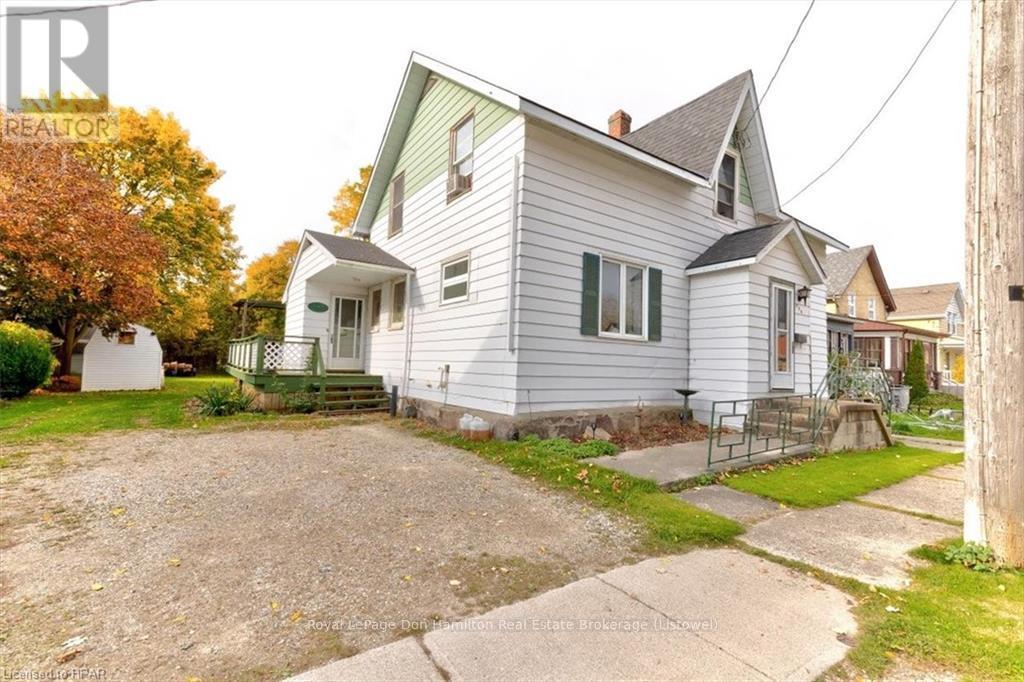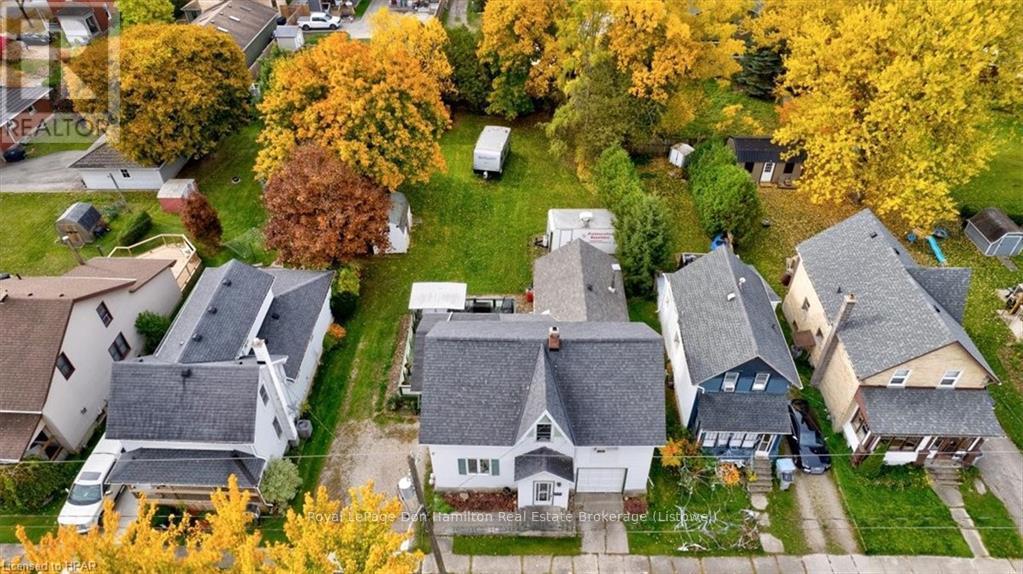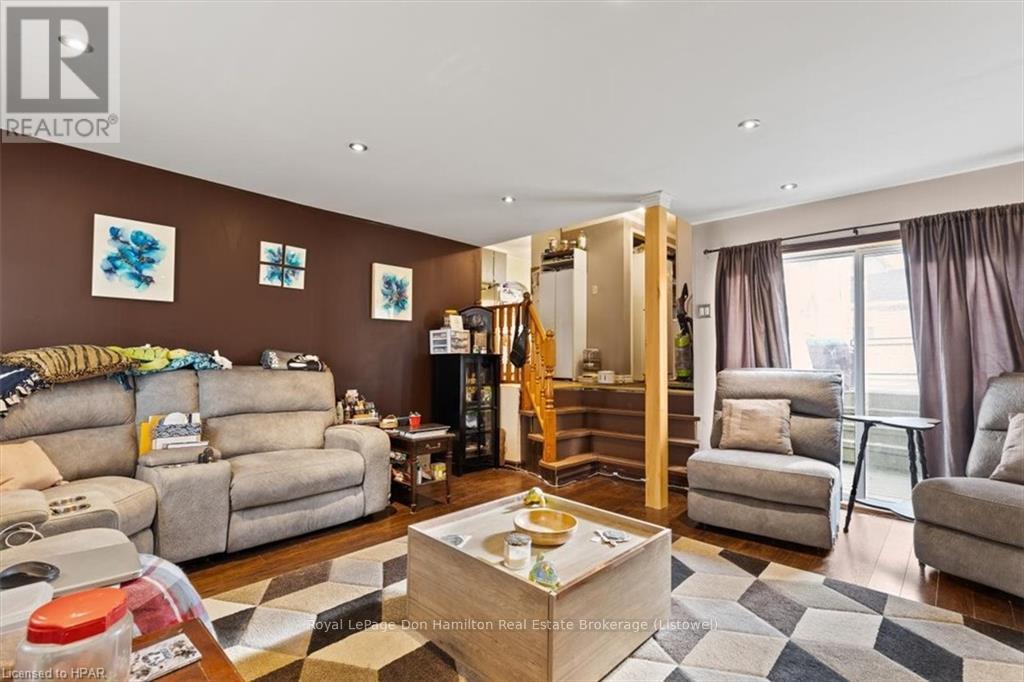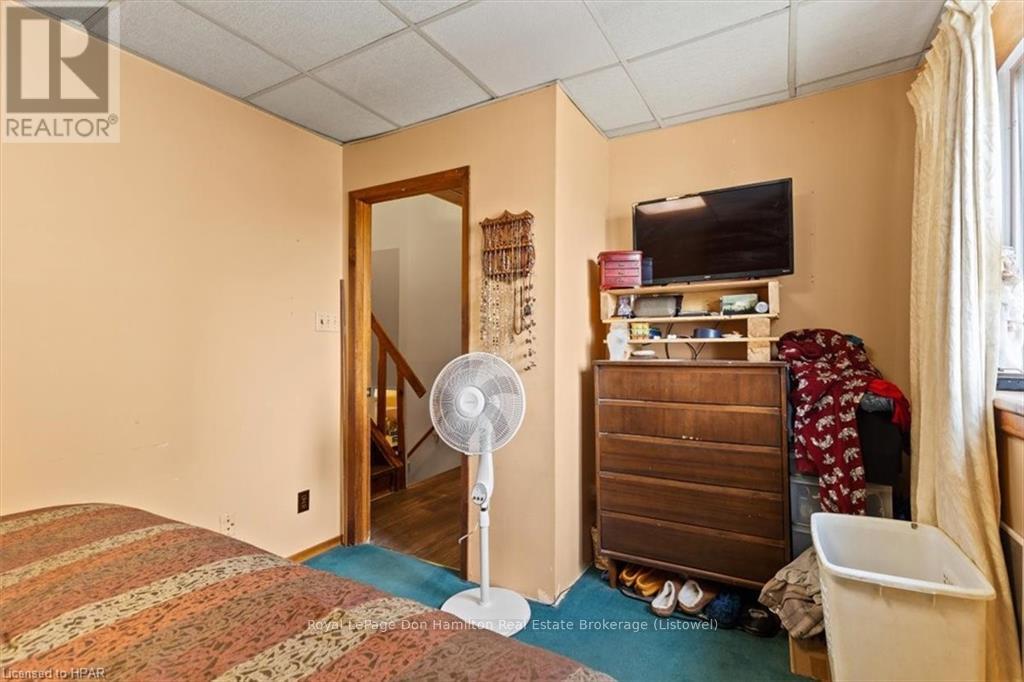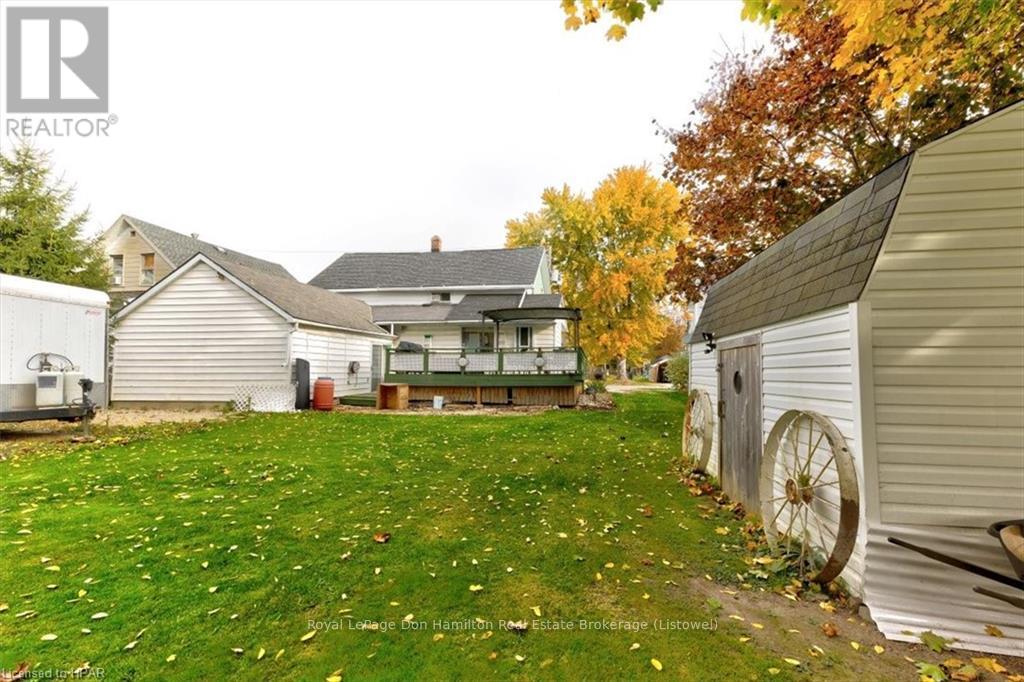5 Bedroom
2 Bathroom
Forced Air
$549,900
Space galore!! This 1.5 storey 1,799 square foot home has lots of space inside and out! This home sits on a 65'x165' lot. It provides space for the whole family featuring 4 good sized bedrooms, a smaller room for a nursery or office, and two 3-piece bathrooms. On the main floor is the kitchen with plenty of cupboard space, a large dining room, the first bathroom, and a huge living room! Upstairs are the 4 bedrooms, nursery/office, and the second bathroom. There is a single car attached garage accessed from the street, and also parking for four more vehicles on the east side of the home. This property features a massive backyard for being in town providing plenty of space for the kids to play. Hidden away at the back of the home is a second garage, or a spot to store the toys. This space can be accessed through the living room or from the backyard. Don't delay! Book your private viewing to see all this space for yourself! (id:34792)
Property Details
|
MLS® Number
|
X11887320 |
|
Property Type
|
Single Family |
|
Community Name
|
32 - Listowel |
|
Amenities Near By
|
Hospital |
|
Parking Space Total
|
5 |
Building
|
Bathroom Total
|
2 |
|
Bedrooms Above Ground
|
5 |
|
Bedrooms Total
|
5 |
|
Appliances
|
Dryer, Garage Door Opener, Refrigerator, Stove, Washer |
|
Basement Development
|
Unfinished |
|
Basement Type
|
Full (unfinished) |
|
Construction Style Attachment
|
Detached |
|
Exterior Finish
|
Aluminum Siding |
|
Foundation Type
|
Stone |
|
Heating Fuel
|
Natural Gas |
|
Heating Type
|
Forced Air |
|
Stories Total
|
2 |
|
Type
|
House |
|
Utility Water
|
Municipal Water |
Parking
Land
|
Acreage
|
No |
|
Land Amenities
|
Hospital |
|
Sewer
|
Sanitary Sewer |
|
Size Depth
|
165 Ft |
|
Size Frontage
|
65 Ft ,4 In |
|
Size Irregular
|
65.34 X 165 Ft |
|
Size Total Text
|
65.34 X 165 Ft|under 1/2 Acre |
|
Zoning Description
|
R4 |
Rooms
| Level |
Type |
Length |
Width |
Dimensions |
|
Second Level |
Bathroom |
2 m |
3.5 m |
2 m x 3.5 m |
|
Second Level |
Primary Bedroom |
4.27 m |
3.1 m |
4.27 m x 3.1 m |
|
Second Level |
Bedroom |
3.53 m |
3.33 m |
3.53 m x 3.33 m |
|
Second Level |
Bedroom |
4.19 m |
2.59 m |
4.19 m x 2.59 m |
|
Second Level |
Bedroom |
3.84 m |
3.07 m |
3.84 m x 3.07 m |
|
Second Level |
Bedroom |
2.77 m |
2.51 m |
2.77 m x 2.51 m |
|
Main Level |
Kitchen |
6.22 m |
3.07 m |
6.22 m x 3.07 m |
|
Main Level |
Dining Room |
4.24 m |
3.71 m |
4.24 m x 3.71 m |
|
Main Level |
Living Room |
5.87 m |
5.05 m |
5.87 m x 5.05 m |
|
Main Level |
Bathroom |
2 m |
3.5 m |
2 m x 3.5 m |
https://www.realtor.ca/real-estate/27725594/450-inkerman-street-w-north-perth-32-listowel-32-listowel


