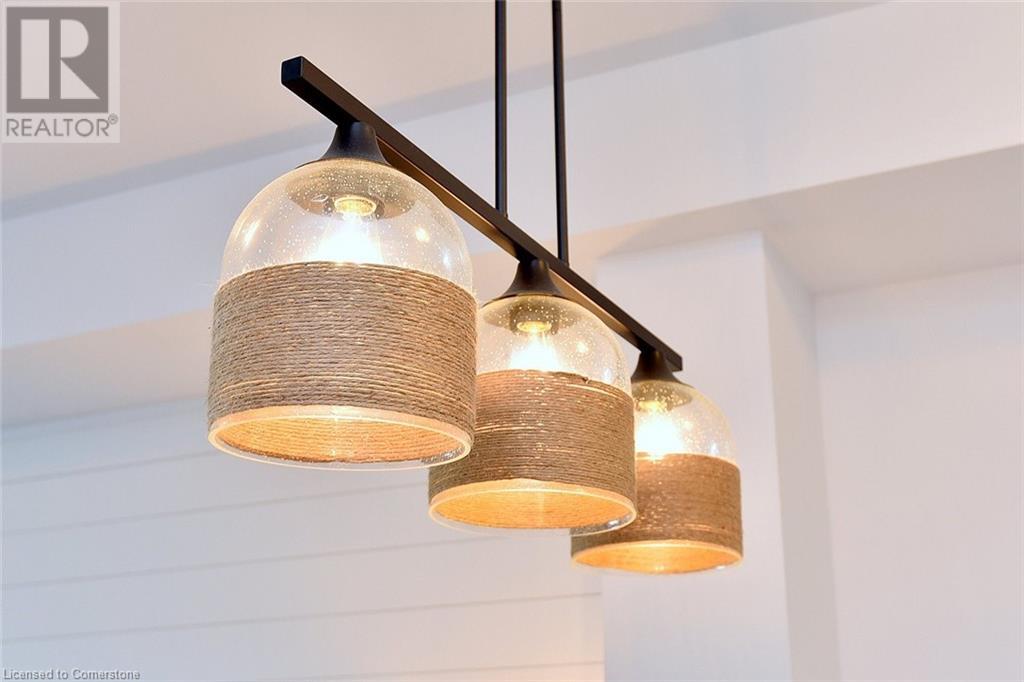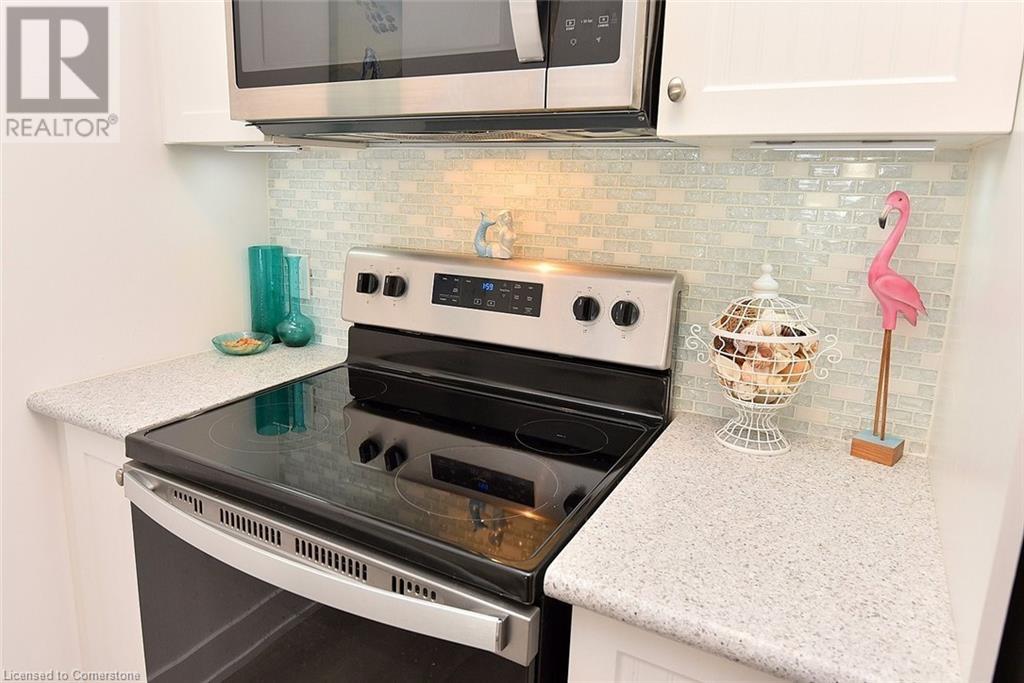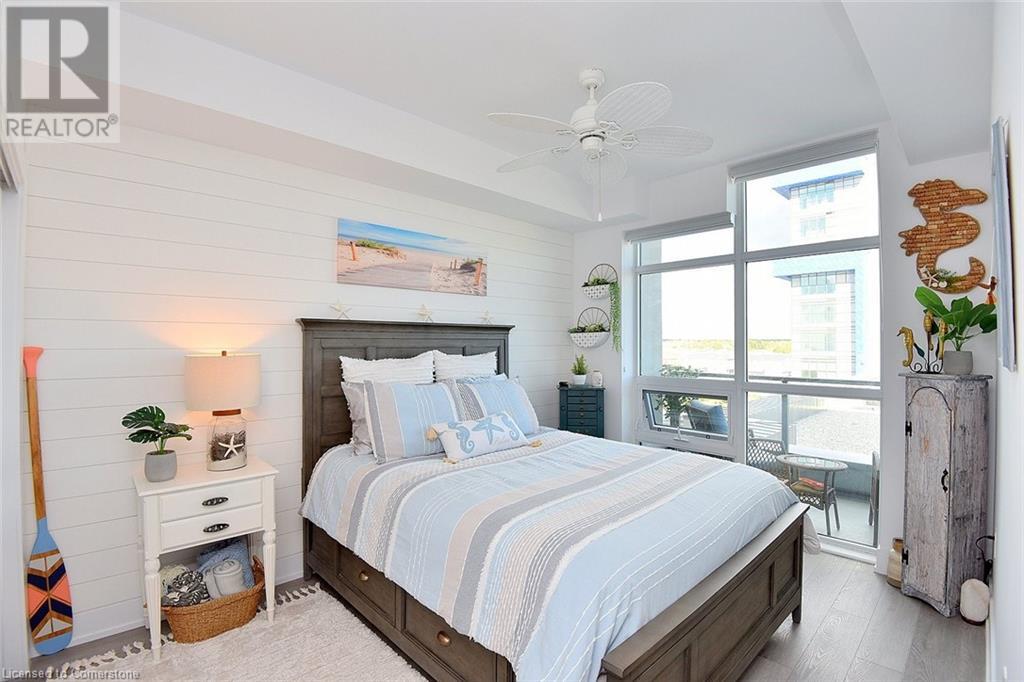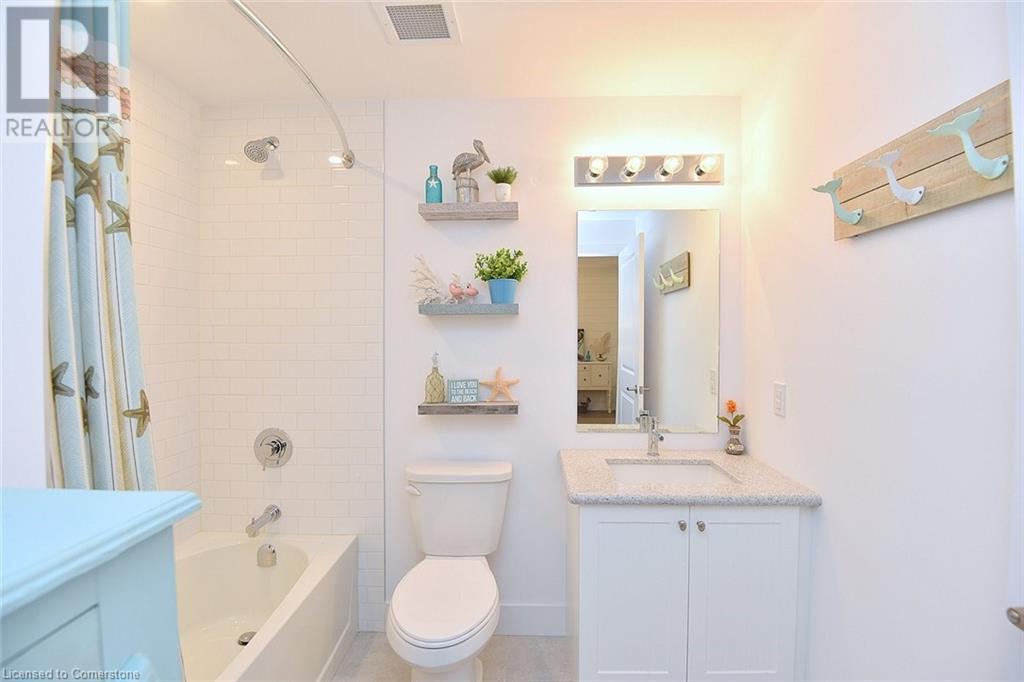450 Dundas Street E Unit# 707 Home For Sale Waterdown, Ontario L8B 1Z2
40683104
Instantly Display All Photos
Complete this form to instantly display all photos and information. View as many properties as you wish.
$499,900Maintenance, Insurance, Common Area Maintenance, Heat, Parking
$386.54 Monthly
Maintenance, Insurance, Common Area Maintenance, Heat, Parking
$386.54 MonthlyATTENTION: First Time Buyers, Investors and Down-sizers. Welcome to Suite #707 in the Trend 1 Building. Built by New Horizon Development Group with amazing attention to detail and over 715 square feet of living space plus a balcony. You will love this bright, spacious condo featuring 1 Bedroom + Den 'MODE' Floorplan . With over $20K spent in builder upgrades, there is nothing to do but move in and enjoy the lovely community. Featuring white cabinetry, upgraded stainless steel appliance, quartz counters, vinyl plank flooring throughout, custom window blinds, shiplap accents. Enjoy the convenience of having your own locker on the same floor as the Suite. One Underground parking space keeps your car from being covered in snow. Enjoy the spacious Den that could be a home office, craft room or even an extra bedroom if you need one. Building Amenities include - Gym, Party Room, Rooftop Terrace and Bike Storage. Waterdown is a great place to call home with many amazing amenities including shops, restaurants, places of worship and schools. This condo is priced to sell and is currently price well below market value. (id:34792)
Property Details
| MLS® Number | 40683104 |
| Property Type | Single Family |
| Amenities Near By | Place Of Worship, Playground, Public Transit |
| Communication Type | High Speed Internet |
| Features | Balcony, Paved Driveway, Automatic Garage Door Opener |
| Parking Space Total | 1 |
| Storage Type | Locker |
Building
| Bathroom Total | 1 |
| Bedrooms Above Ground | 1 |
| Bedrooms Below Ground | 1 |
| Bedrooms Total | 2 |
| Amenities | Exercise Centre, Party Room |
| Appliances | Dishwasher, Dryer, Refrigerator, Washer, Microwave Built-in, Window Coverings, Garage Door Opener |
| Basement Type | None |
| Constructed Date | 2020 |
| Construction Style Attachment | Attached |
| Cooling Type | Central Air Conditioning |
| Exterior Finish | Aluminum Siding, Brick, Stucco |
| Fire Protection | Smoke Detectors |
| Foundation Type | Poured Concrete |
| Heating Fuel | Geo Thermal |
| Stories Total | 1 |
| Size Interior | 715 Sqft |
| Type | Apartment |
| Utility Water | Municipal Water |
Parking
| Underground | |
| None |
Land
| Access Type | Road Access |
| Acreage | No |
| Land Amenities | Place Of Worship, Playground, Public Transit |
| Sewer | Municipal Sewage System |
| Size Total Text | Unknown |
| Zoning Description | Uc-12 |
Rooms
| Level | Type | Length | Width | Dimensions |
|---|---|---|---|---|
| Main Level | Laundry Room | Measurements not available | ||
| Main Level | 4pc Bathroom | Measurements not available | ||
| Main Level | Den | 7'9'' x 8'6'' | ||
| Main Level | Primary Bedroom | 12'5'' x 9'9'' | ||
| Main Level | Kitchen | 7'10'' x 7'8'' | ||
| Main Level | Great Room | 19'7'' x 10'5'' |
https://www.realtor.ca/real-estate/27704765/450-dundas-street-e-unit-707-waterdown













































