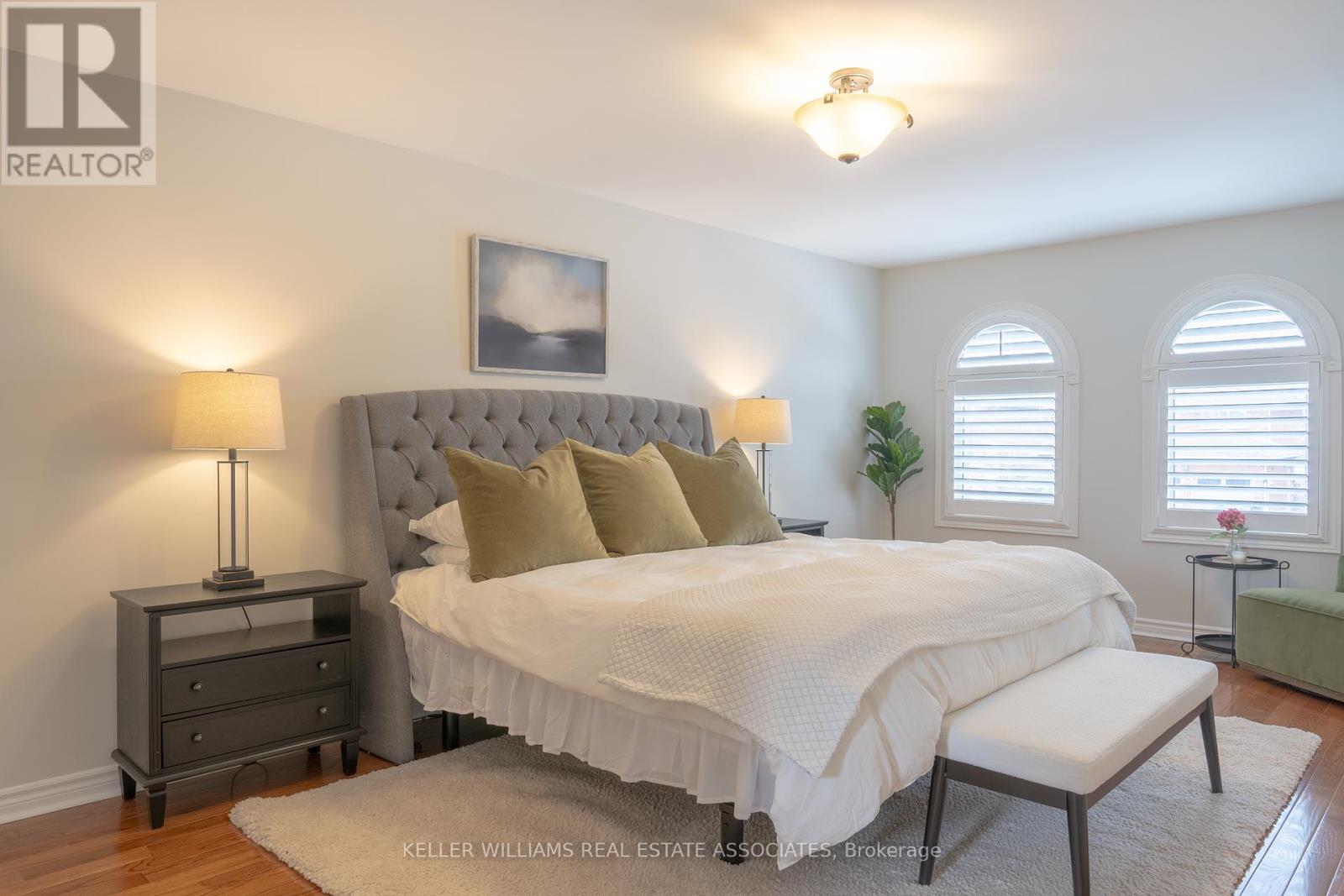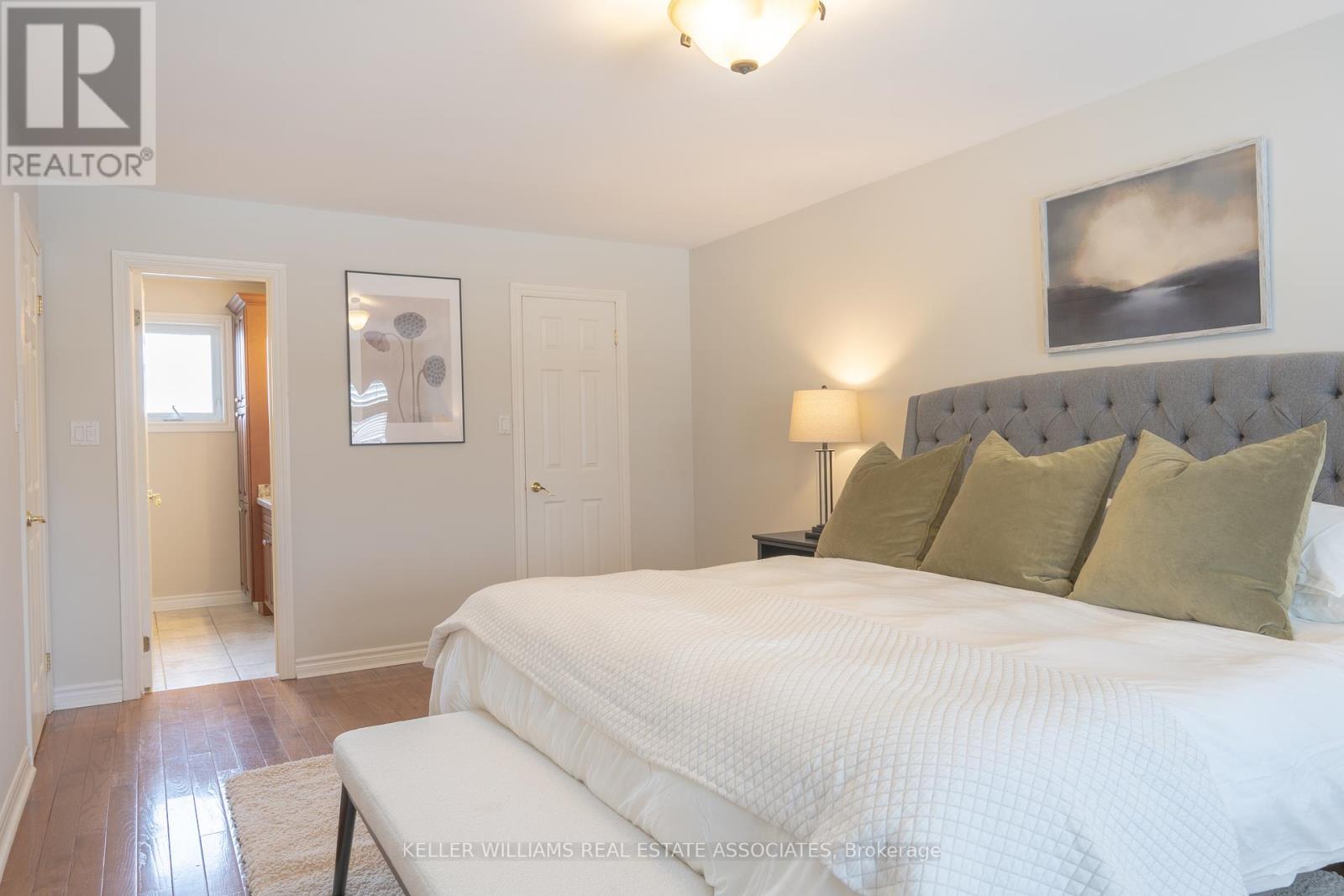4 Bedroom
4 Bathroom
Fireplace
Central Air Conditioning
Forced Air
$1,299,000
Welcome home to 45 Panorama Crescent, located in the sought-after Professors Lake community. This thoughtfully maintained 4-bedroom, 4-bathroom home exudes pride of ownership, featuring numerous upgrades that seamlessly blend style and functionality. With ample square footage, the residence offers versatility and potential for multi-family living, complete with a private lower-level separate entrance, spacious living areas, and a wet bar. This area is perfect for extended living or basement suite potential, equipped with an upgraded washroom and sauna. Effortlessly entertain or enjoy family dinners in the upgraded kitchen and dining area, or easily walk out to the backyard patio to embrace the summer weather with a barbecue. Upstairs, hardwood floors run throughout, and the four spacious bedrooms provide comfort, including an expansive primary suite with an ensuite bath and walk-in closet. Located just steps away from Professors Lake, you can enjoy the outdoors and everything the picturesque park has to offer. This location provides convenient access to all amenities, including schools, shopping malls, public transit, and a hospital. (id:34792)
Property Details
|
MLS® Number
|
W9349309 |
|
Property Type
|
Single Family |
|
Community Name
|
Northgate |
|
Features
|
Sauna |
|
Parking Space Total
|
8 |
Building
|
Bathroom Total
|
4 |
|
Bedrooms Above Ground
|
4 |
|
Bedrooms Total
|
4 |
|
Basement Development
|
Finished |
|
Basement Features
|
Separate Entrance |
|
Basement Type
|
N/a (finished) |
|
Construction Style Attachment
|
Detached |
|
Cooling Type
|
Central Air Conditioning |
|
Exterior Finish
|
Brick |
|
Fireplace Present
|
Yes |
|
Foundation Type
|
Poured Concrete |
|
Half Bath Total
|
1 |
|
Heating Fuel
|
Natural Gas |
|
Heating Type
|
Forced Air |
|
Stories Total
|
2 |
|
Type
|
House |
|
Utility Water
|
Municipal Water |
Parking
Land
|
Acreage
|
No |
|
Sewer
|
Sanitary Sewer |
|
Size Depth
|
104 Ft ,2 In |
|
Size Frontage
|
55 Ft ,1 In |
|
Size Irregular
|
55.1 X 104.19 Ft |
|
Size Total Text
|
55.1 X 104.19 Ft |
Utilities
|
Cable
|
Installed |
|
Sewer
|
Installed |
https://www.realtor.ca/real-estate/27414506/45-panorama-crescent-brampton-northgate-northgate






























