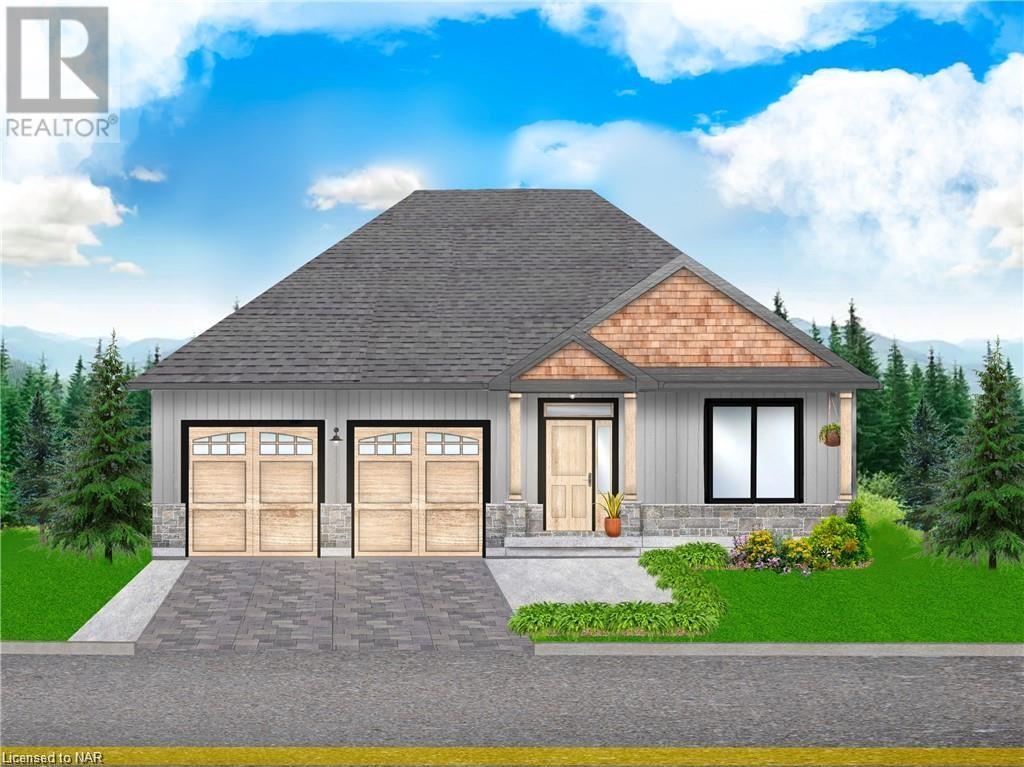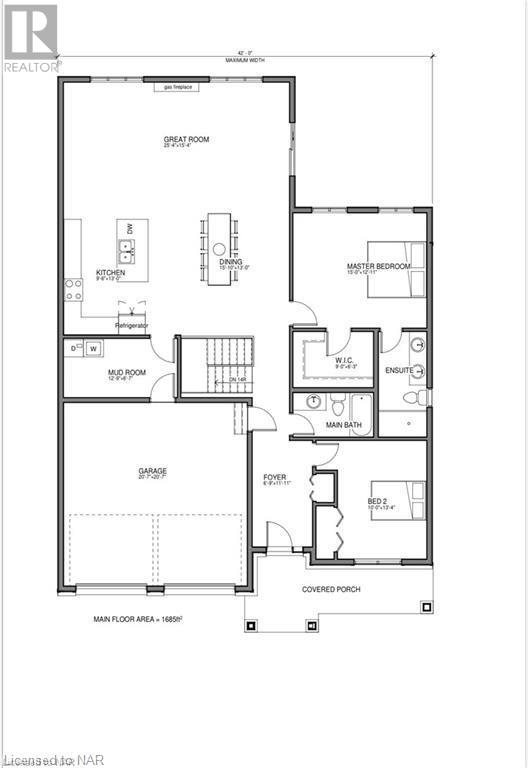(855) 500-SOLD
Info@SearchRealty.ca
45 Canby Lot 2 Road Home For Sale Thorold (561 - Port Robinson), Ontario L0S 1K0
X9411677
Instantly Display All Photos
Complete this form to instantly display all photos and information. View as many properties as you wish.
2 Bedroom
2 Bathroom
Bungalow
Central Air Conditioning
Forced Air
$824,900
Your dream home awaits on this new subdivision plan located on the outskirts of Thorold. Located in the heart of Niagara. Close to Niagara Falls, Welland, Fonthill and St. Catharines . This lot has a very large frontage of 69 feet which is extremely hard to find. Enquire today to get moving on your brand new home!! (id:34792)
Property Details
| MLS® Number | X9411677 |
| Property Type | Single Family |
| Community Name | 561 - Port Robinson |
| Features | Sump Pump |
| Parking Space Total | 4 |
Building
| Bathroom Total | 2 |
| Bedrooms Above Ground | 2 |
| Bedrooms Total | 2 |
| Appliances | Water Meter, Garage Door Opener |
| Architectural Style | Bungalow |
| Basement Development | Unfinished |
| Basement Type | Full (unfinished) |
| Construction Style Attachment | Detached |
| Cooling Type | Central Air Conditioning |
| Exterior Finish | Aluminum Siding, Vinyl Siding |
| Foundation Type | Poured Concrete |
| Heating Fuel | Natural Gas |
| Heating Type | Forced Air |
| Stories Total | 1 |
| Type | House |
| Utility Water | Municipal Water |
Parking
| Attached Garage |
Land
| Acreage | No |
| Sewer | Sanitary Sewer |
| Size Depth | 119 Ft ,1 In |
| Size Frontage | 62 Ft |
| Size Irregular | 62 X 119.12 Ft |
| Size Total Text | 62 X 119.12 Ft|under 1/2 Acre |
| Zoning Description | R2 |
Rooms
| Level | Type | Length | Width | Dimensions |
|---|---|---|---|---|
| Main Level | Foyer | 2.06 m | 3.63 m | 2.06 m x 3.63 m |
| Main Level | Great Room | 7.72 m | 4.67 m | 7.72 m x 4.67 m |
| Main Level | Kitchen | 3.96 m | 2.9 m | 3.96 m x 2.9 m |
| Main Level | Dining Room | 4.83 m | 3.96 m | 4.83 m x 3.96 m |
| Main Level | Mud Room | 3.89 m | 2.01 m | 3.89 m x 2.01 m |
| Main Level | Primary Bedroom | 4.57 m | 3.94 m | 4.57 m x 3.94 m |
| Main Level | Bedroom | 4.06 m | 3.05 m | 4.06 m x 3.05 m |
| Main Level | Other | Measurements not available | ||
| Main Level | Bathroom | Measurements not available |





