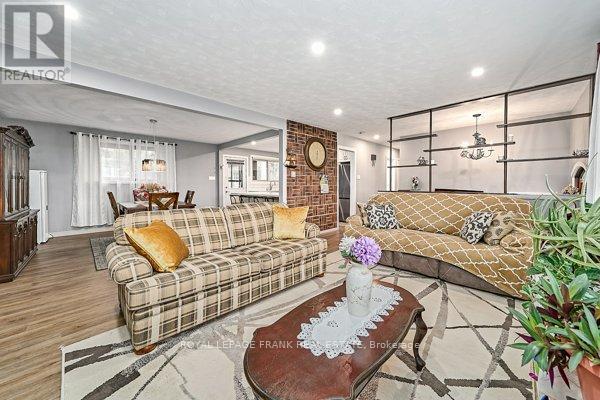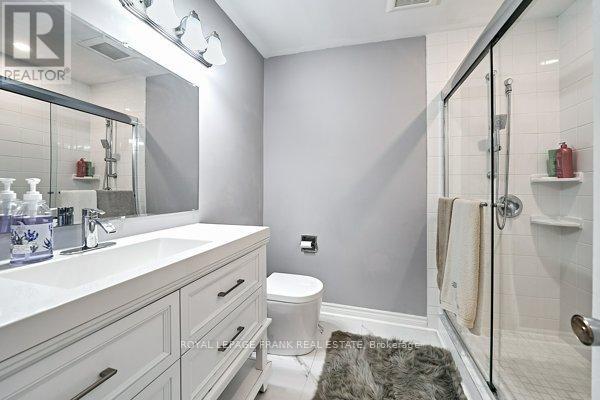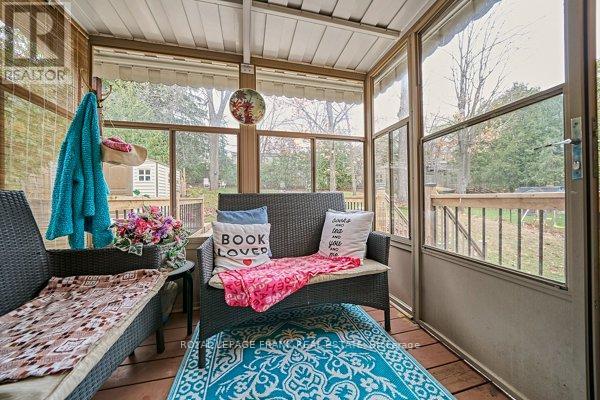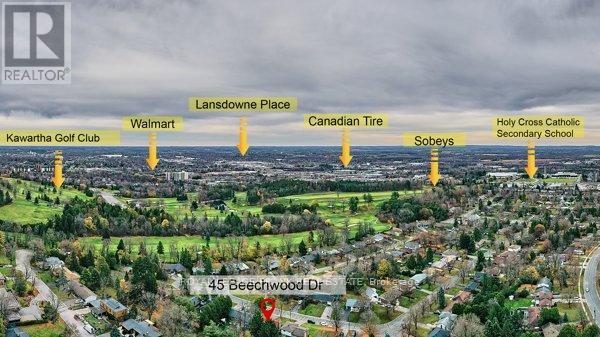(855) 500-SOLD
Info@SearchRealty.ca
45 Beechwood Drive Home For Sale Peterborough (Monaghan), Ontario K9J 1M2
X10929943
Instantly Display All Photos
Complete this form to instantly display all photos and information. View as many properties as you wish.
3 Bedroom
2 Bathroom
Raised Bungalow
Fireplace
Central Air Conditioning
Forced Air
$2,500 Monthly
Beautifully Updated Main Floor Bungalow In Kawartha Heights Neighbourhood. Stunning Renovated Kitchen With Quartz Countertops & Newer Appliances. 3 Spacious Bedrooms, Primary With Ensuite, Stackable Laundry, Renovated Bathrooms, Stone Fireplace, sunroom with walkout to newer decking, most of the yard is fenced with mature trees and beautiful landscaped gardens, Big Driveway For Parking! **** EXTRAS **** Close To Schools, Shops, Transit, Golf Course, Highway 115 & All Amenities. (id:34792)
Property Details
| MLS® Number | X10929943 |
| Property Type | Single Family |
| Community Name | Monaghan |
| Community Features | School Bus |
| Features | In Suite Laundry |
| Parking Space Total | 3 |
Building
| Bathroom Total | 2 |
| Bedrooms Above Ground | 3 |
| Bedrooms Total | 3 |
| Appliances | Dishwasher, Dryer, Microwave, Refrigerator, Stove, Washer, Window Coverings |
| Architectural Style | Raised Bungalow |
| Construction Style Attachment | Detached |
| Cooling Type | Central Air Conditioning |
| Exterior Finish | Brick |
| Fireplace Present | Yes |
| Foundation Type | Concrete |
| Heating Fuel | Natural Gas |
| Heating Type | Forced Air |
| Stories Total | 1 |
| Type | House |
| Utility Water | Municipal Water |
Parking
| Attached Garage |
Land
| Acreage | No |
| Fence Type | Fenced Yard |
| Sewer | Sanitary Sewer |
| Size Depth | 155 Ft |
| Size Frontage | 61 Ft ,10 In |
| Size Irregular | 61.84 X 155 Ft |
| Size Total Text | 61.84 X 155 Ft |
Rooms
| Level | Type | Length | Width | Dimensions |
|---|---|---|---|---|
| Main Level | Living Room | 5.33 m | 4.09 m | 5.33 m x 4.09 m |
| Main Level | Dining Room | 4.27 m | 3.78 m | 4.27 m x 3.78 m |
| Main Level | Kitchen | 3.78 m | 2.78 m | 3.78 m x 2.78 m |
| Main Level | Primary Bedroom | 4.05 m | 3.78 m | 4.05 m x 3.78 m |
| Main Level | Bedroom 2 | 3.32 m | 3.08 m | 3.32 m x 3.08 m |
| Main Level | Bedroom 3 | 3.32 m | 2.8 m | 3.32 m x 2.8 m |
https://www.realtor.ca/real-estate/27684617/45-beechwood-drive-peterborough-monaghan-monaghan


































