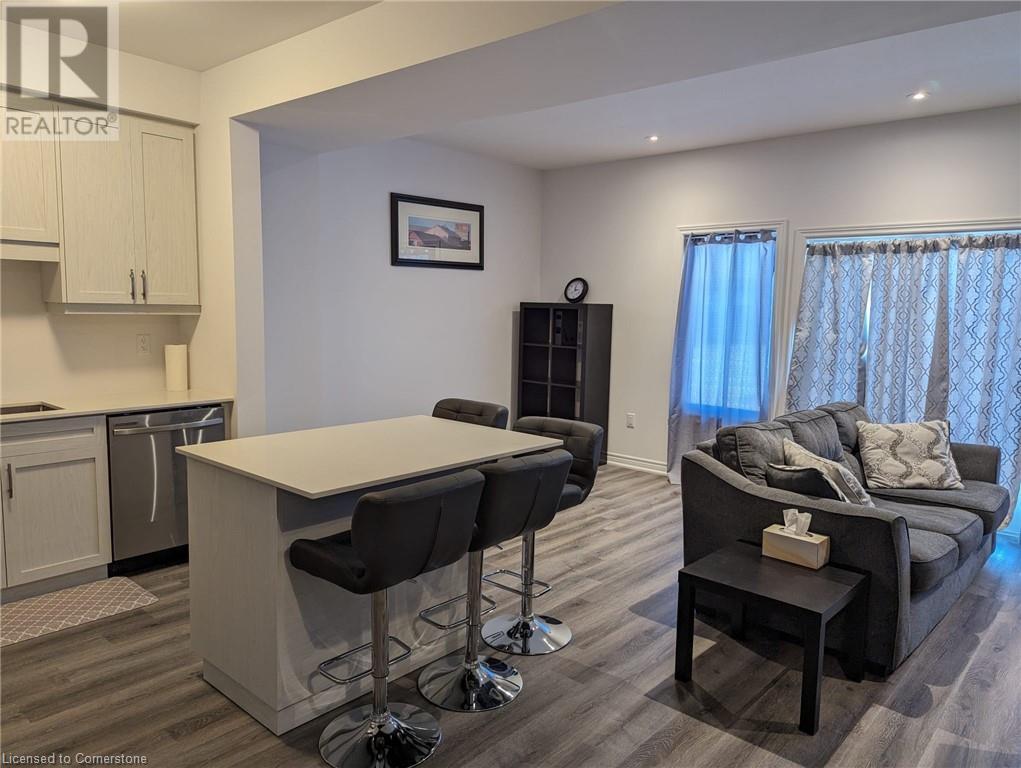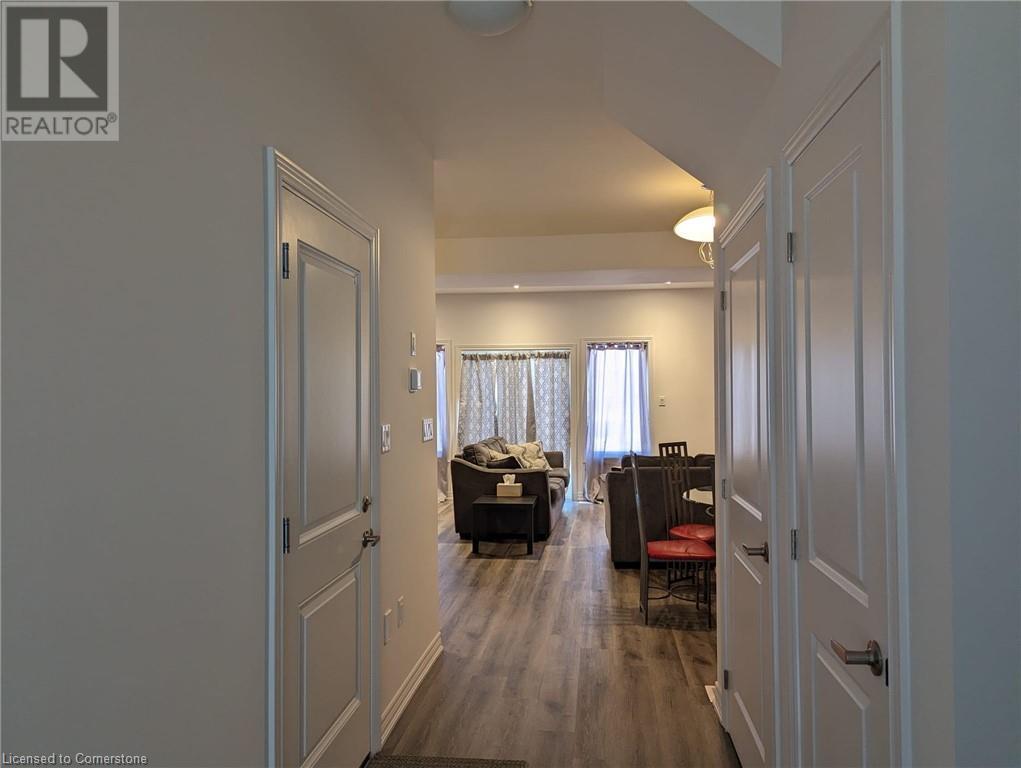3 Bedroom
3 Bathroom
1600 sqft
2 Level
Central Air Conditioning
$2,600 Monthly
Property Management
Welcome to this modern style beautiful 3 bedroom with lots of upgrades and ready to move-in town. This property is fully furnished and offers a great value to your family! Main floor is complete open concept style from the Kitchen that includes an eat-in area, hard countertops, lots of cabinets, beautiful island, upgraded SS appliances, large living room and powder room. 2nd floor offers Primary bedroom with upgraded En-suite and walk-in closest along with 2 other decent sized bedrooms. Beautiful exterior makes it look more attractive. Amenities, highways, new Costco and schools are closed by. Don’t miss it!! **Property can be furnished for extra monthly cost** (id:34792)
Property Details
|
MLS® Number
|
40685321 |
|
Property Type
|
Single Family |
|
Amenities Near By
|
Hospital, Park, Playground, Public Transit, Schools, Shopping |
|
Community Features
|
Quiet Area |
|
Features
|
Sump Pump |
|
Parking Space Total
|
2 |
Building
|
Bathroom Total
|
3 |
|
Bedrooms Above Ground
|
3 |
|
Bedrooms Total
|
3 |
|
Appliances
|
Dishwasher, Dryer, Microwave, Refrigerator, Stove, Water Softener, Washer, Window Coverings |
|
Architectural Style
|
2 Level |
|
Basement Development
|
Unfinished |
|
Basement Type
|
Full (unfinished) |
|
Construction Style Attachment
|
Attached |
|
Cooling Type
|
Central Air Conditioning |
|
Exterior Finish
|
Brick, Vinyl Siding |
|
Half Bath Total
|
1 |
|
Heating Fuel
|
Natural Gas |
|
Stories Total
|
2 |
|
Size Interior
|
1600 Sqft |
|
Type
|
Row / Townhouse |
|
Utility Water
|
Municipal Water |
Parking
Land
|
Access Type
|
Highway Access |
|
Acreage
|
No |
|
Land Amenities
|
Hospital, Park, Playground, Public Transit, Schools, Shopping |
|
Sewer
|
Municipal Sewage System |
|
Size Depth
|
82 Ft |
|
Size Frontage
|
23 Ft |
|
Size Total Text
|
Unknown |
|
Zoning Description
|
H-r4a-62 |
Rooms
| Level |
Type |
Length |
Width |
Dimensions |
|
Second Level |
Laundry Room |
|
|
Measurements not available |
|
Second Level |
4pc Bathroom |
|
|
Measurements not available |
|
Second Level |
Bedroom |
|
|
11'4'' x 9'5'' |
|
Second Level |
Bedroom |
|
|
12'0'' x 9'5'' |
|
Second Level |
Full Bathroom |
|
|
Measurements not available |
|
Second Level |
Primary Bedroom |
|
|
15'4'' x 13'11'' |
|
Main Level |
2pc Bathroom |
|
|
Measurements not available |
|
Main Level |
Kitchen |
|
|
11'8'' x 7'11'' |
|
Main Level |
Dining Room |
|
|
11'8'' x 10'10'' |
|
Main Level |
Living Room |
|
|
19'2'' x 13'4'' |
https://www.realtor.ca/real-estate/27738748/448-blackburn-drive-unit-13-brantford


























