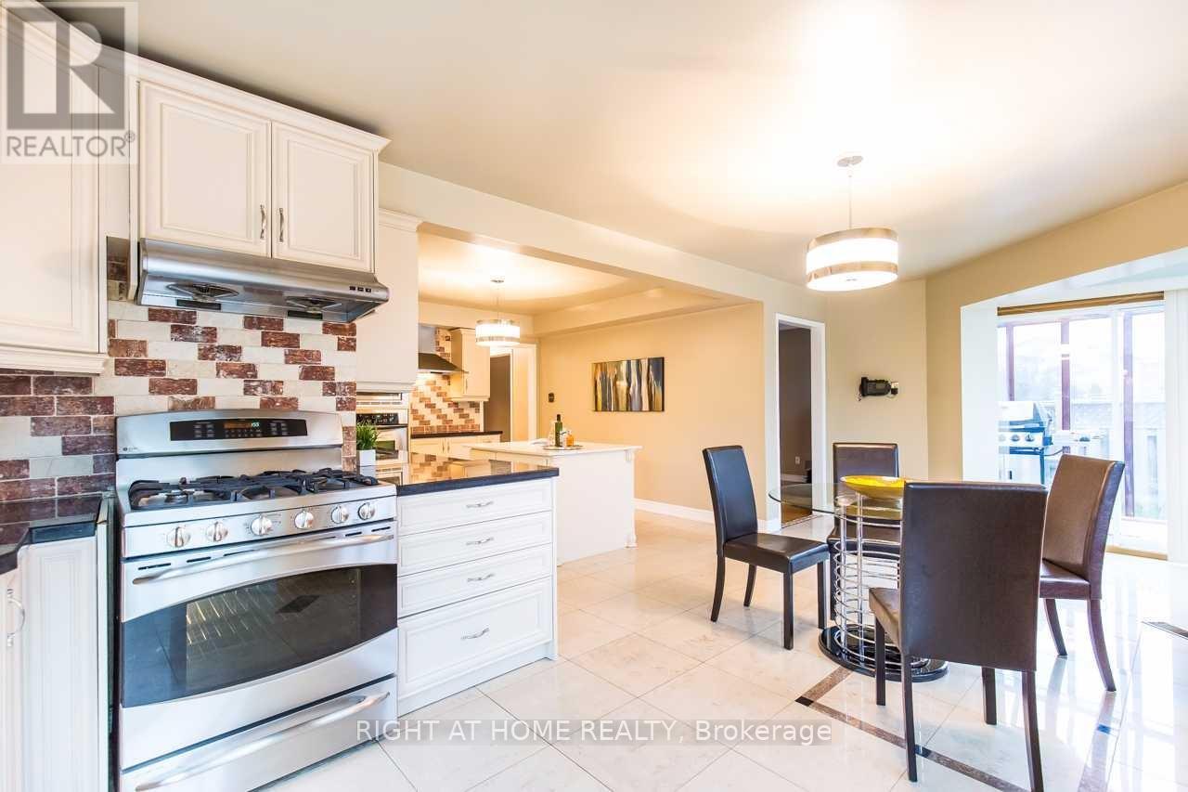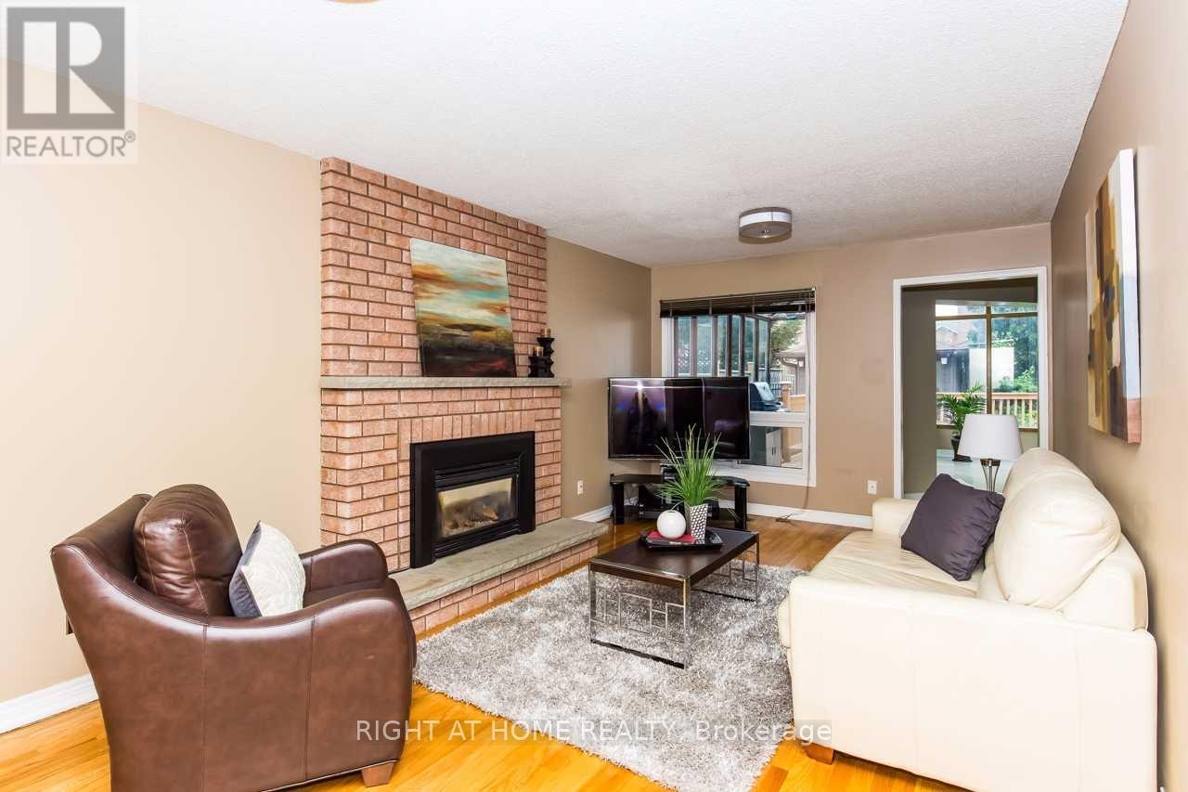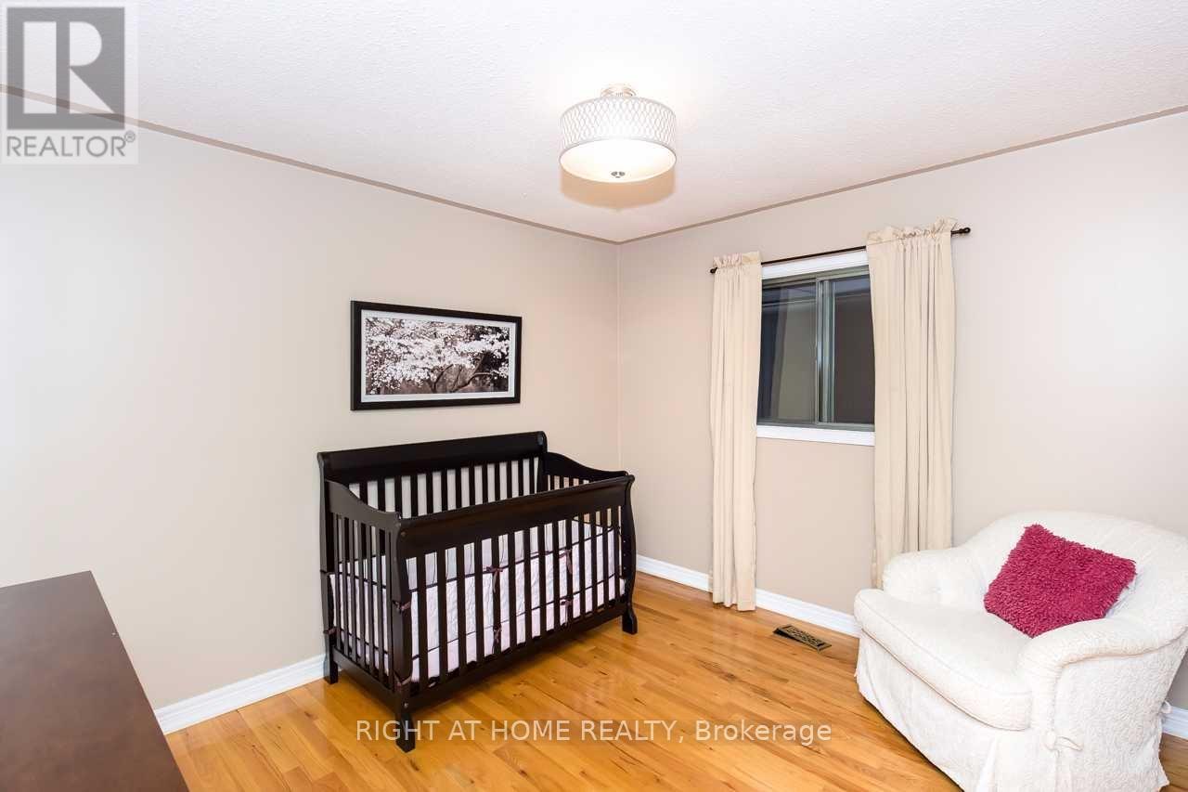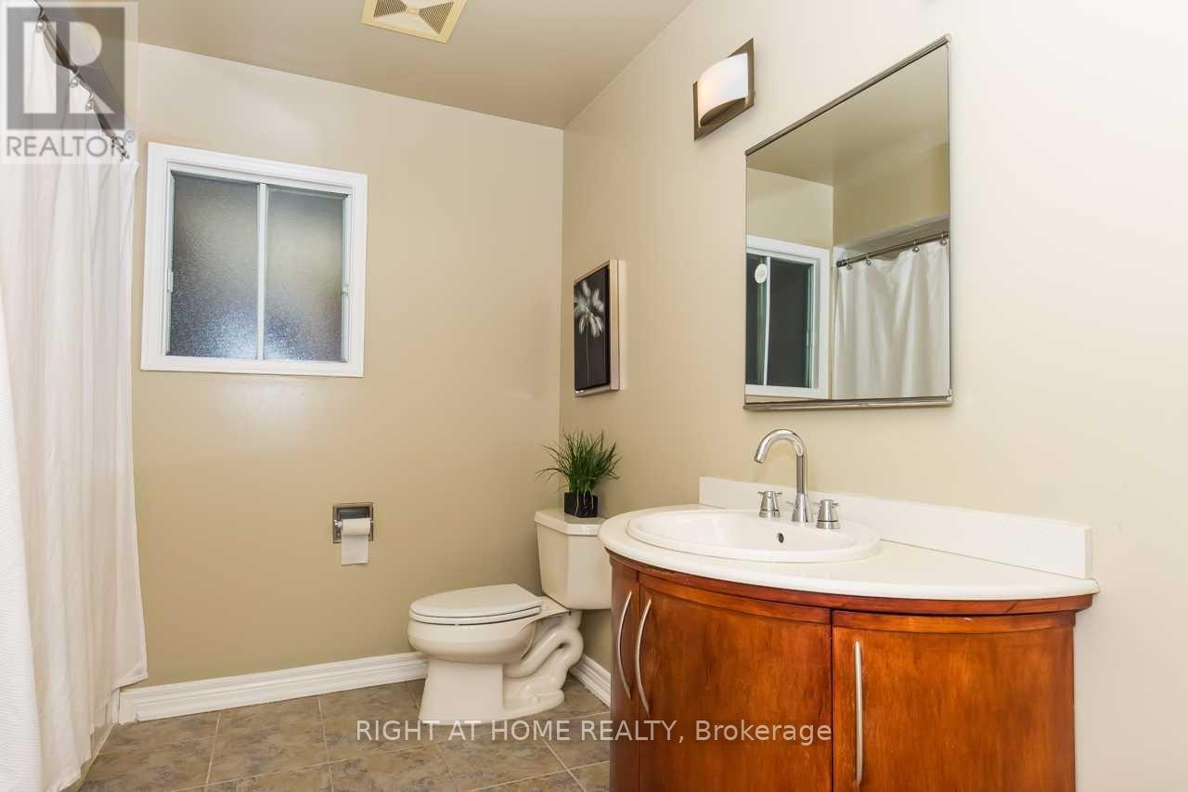4 Bedroom
3 Bathroom
Fireplace
Central Air Conditioning
Forced Air
$4,600 Monthly
Short-Term Lease in Central Erin Mills Partially Furnished 4-Bedroom Home (Upper Level Only). This freshly renovated, partially furnished 4-bedroom detached home offers comfort and style in the high-demand area, perfect for short-term renters. Enjoy the all-season solarium, ideal for cozy snow days with beautiful views, and step outside to a large sun deck perfect for relaxation or entertaining. The property also includes a private greenhouse, and a flexible space for hobbies or recreation. Located in a family-friendly neighbourhood, it's within walking distance to top schools (John Fraser, Gonzaga, Credit Valley P.S.), and minutes from Credit Valley Hospital, Erin Mills Town Centre, Highway 403, and transit. Tenant responsible for utilities. **** EXTRAS **** Natural Gas Hookup for BBQ, Hot Water Tank Purchased, No rental fee. (id:34792)
Property Details
|
MLS® Number
|
W9513677 |
|
Property Type
|
Single Family |
|
Community Name
|
Central Erin Mills |
|
Features
|
In Suite Laundry |
|
Parking Space Total
|
4 |
|
Structure
|
Patio(s), Deck, Greenhouse, Workshop |
Building
|
Bathroom Total
|
3 |
|
Bedrooms Above Ground
|
4 |
|
Bedrooms Total
|
4 |
|
Amenities
|
Fireplace(s) |
|
Appliances
|
Barbeque, Water Heater |
|
Construction Style Attachment
|
Detached |
|
Construction Style Other
|
Seasonal |
|
Cooling Type
|
Central Air Conditioning |
|
Exterior Finish
|
Brick |
|
Fireplace Present
|
Yes |
|
Flooring Type
|
Hardwood |
|
Foundation Type
|
Brick |
|
Heating Fuel
|
Electric |
|
Heating Type
|
Forced Air |
|
Stories Total
|
2 |
|
Type
|
House |
|
Utility Water
|
Municipal Water |
Parking
Land
|
Acreage
|
No |
|
Sewer
|
Sanitary Sewer |
|
Size Depth
|
126 Ft ,3 In |
|
Size Frontage
|
46 Ft ,11 In |
|
Size Irregular
|
46.96 X 126.28 Ft |
|
Size Total Text
|
46.96 X 126.28 Ft |
Rooms
| Level |
Type |
Length |
Width |
Dimensions |
|
Second Level |
Primary Bedroom |
6.4 m |
4.6 m |
6.4 m x 4.6 m |
|
Second Level |
Bedroom 2 |
4.18 m |
3.2 m |
4.18 m x 3.2 m |
|
Second Level |
Bedroom 3 |
3.5 m |
3.05 m |
3.5 m x 3.05 m |
|
Second Level |
Bedroom 4 |
3.44 m |
3.43 m |
3.44 m x 3.43 m |
|
Main Level |
Dining Room |
5.05 m |
3.44 m |
5.05 m x 3.44 m |
|
Main Level |
Family Room |
6.19 m |
3.12 m |
6.19 m x 3.12 m |
|
Main Level |
Kitchen |
6.4 m |
4.6 m |
6.4 m x 4.6 m |
|
Main Level |
Solarium |
6.61 m |
2.19 m |
6.61 m x 2.19 m |
https://www.realtor.ca/real-estate/27588106/4469-idlewilde-crescent-mississauga-central-erin-mills-central-erin-mills















