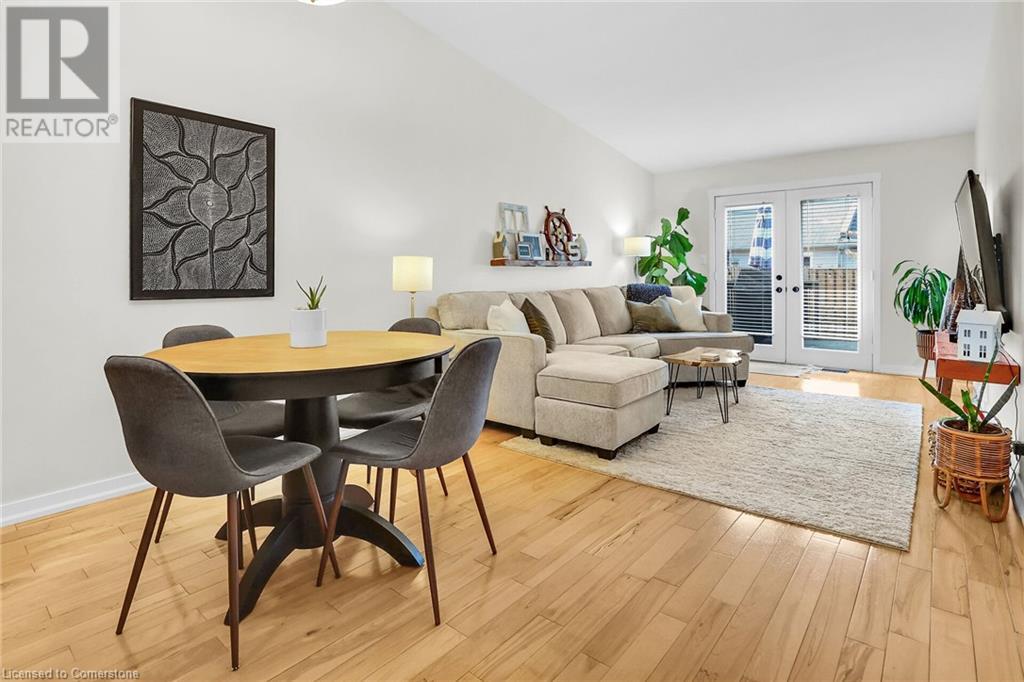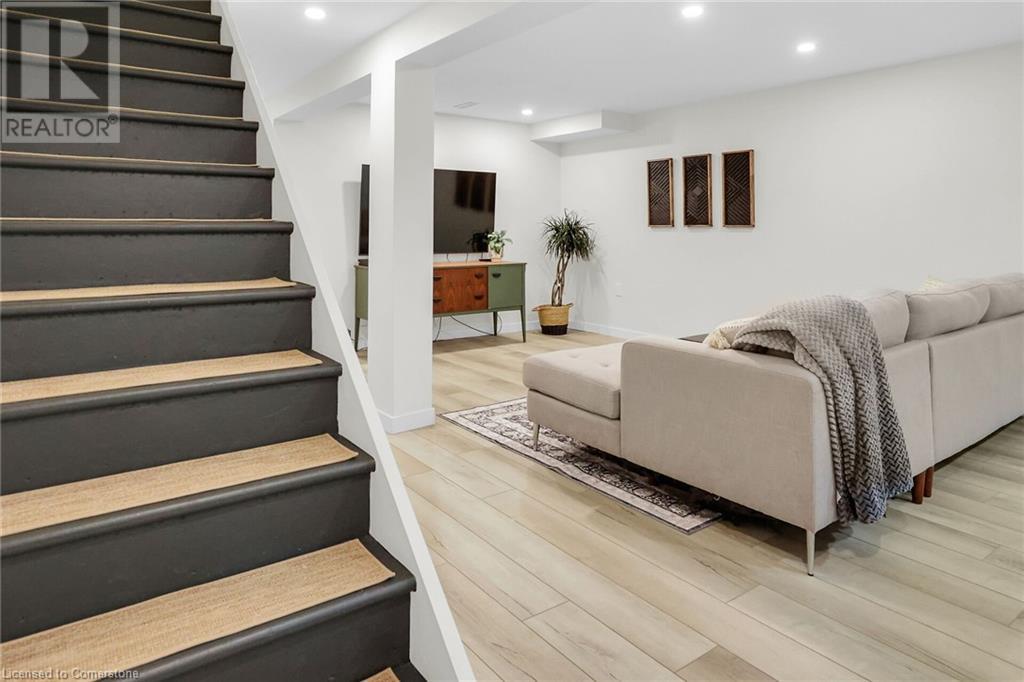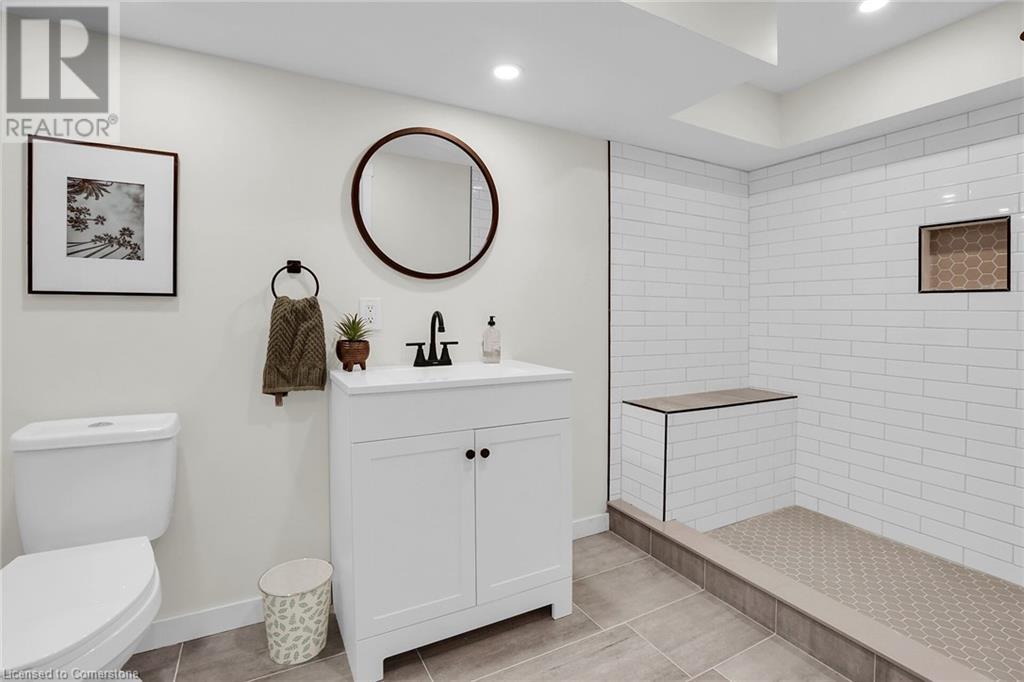3 Bedroom
3 Bathroom
1090 sqft
Bungalow
Central Air Conditioning
Forced Air
$689,900
Welcome home to Michael Avenue, a rarely offered freehold bungalow townhome. Highlights of this spacious, modern farmhouse-inspired home include hardwood flooring, upgraded vinyl flooring, four piece ensuite bathroom and fully finished, recently renovated lower level featuring third bedroom, recreation room and generous three piece bathroom with a large walk-in shower. Enjoy rustic barn doors, pot lights, vaulted ceiling, attached garage and many updates and upgrades including bathroom fixtures, windows, appliances and flooring. Minimalist in the best way with touches of bohemian chic, this stylish and contemporary home with just over 2000 square feet of total living space will appeal to buyers eager for one floor, open-concept living with additional space for family gatherings and entertaining. Ideally located close to parks, farm fresh markets, the highway, award winning wineries and the scenic towns along the Niagara Escarpment including Beamsville, Grimsby, Vineland and Jordan. (id:34792)
Property Details
|
MLS® Number
|
40678990 |
|
Property Type
|
Single Family |
|
Amenities Near By
|
Shopping |
|
Parking Space Total
|
2 |
Building
|
Bathroom Total
|
3 |
|
Bedrooms Above Ground
|
2 |
|
Bedrooms Below Ground
|
1 |
|
Bedrooms Total
|
3 |
|
Appliances
|
Dishwasher, Dryer, Refrigerator, Stove, Washer |
|
Architectural Style
|
Bungalow |
|
Basement Development
|
Finished |
|
Basement Type
|
Full (finished) |
|
Construction Style Attachment
|
Attached |
|
Cooling Type
|
Central Air Conditioning |
|
Exterior Finish
|
Brick, Vinyl Siding |
|
Fixture
|
Ceiling Fans |
|
Foundation Type
|
Poured Concrete |
|
Half Bath Total
|
1 |
|
Heating Fuel
|
Natural Gas |
|
Heating Type
|
Forced Air |
|
Stories Total
|
1 |
|
Size Interior
|
1090 Sqft |
|
Type
|
Row / Townhouse |
|
Utility Water
|
Municipal Water |
Parking
Land
|
Access Type
|
Highway Access |
|
Acreage
|
No |
|
Land Amenities
|
Shopping |
|
Sewer
|
Municipal Sewage System |
|
Size Depth
|
111 Ft |
|
Size Frontage
|
23 Ft |
|
Size Total Text
|
Under 1/2 Acre |
|
Zoning Description
|
R3 |
Rooms
| Level |
Type |
Length |
Width |
Dimensions |
|
Basement |
Laundry Room |
|
|
10'0'' x 9'9'' |
|
Basement |
3pc Bathroom |
|
|
5'11'' x 11'8'' |
|
Basement |
Other |
|
|
4'9'' x 20'5'' |
|
Basement |
Bedroom |
|
|
11'1'' x 12'9'' |
|
Basement |
Recreation Room |
|
|
10'4'' x 33'6'' |
|
Main Level |
Bedroom |
|
|
9'2'' x 12'8'' |
|
Main Level |
2pc Bathroom |
|
|
4'11'' x 7'5'' |
|
Main Level |
Full Bathroom |
|
|
4'11'' x 7'7'' |
|
Main Level |
Primary Bedroom |
|
|
11'1'' x 12'8'' |
|
Main Level |
Family Room |
|
|
10'9'' x 13'8'' |
|
Main Level |
Dining Room |
|
|
10'9'' x 8'4'' |
|
Main Level |
Kitchen |
|
|
8'0'' x 15'5'' |
https://www.realtor.ca/real-estate/27664474/4466-michael-avenue-beamsville

































