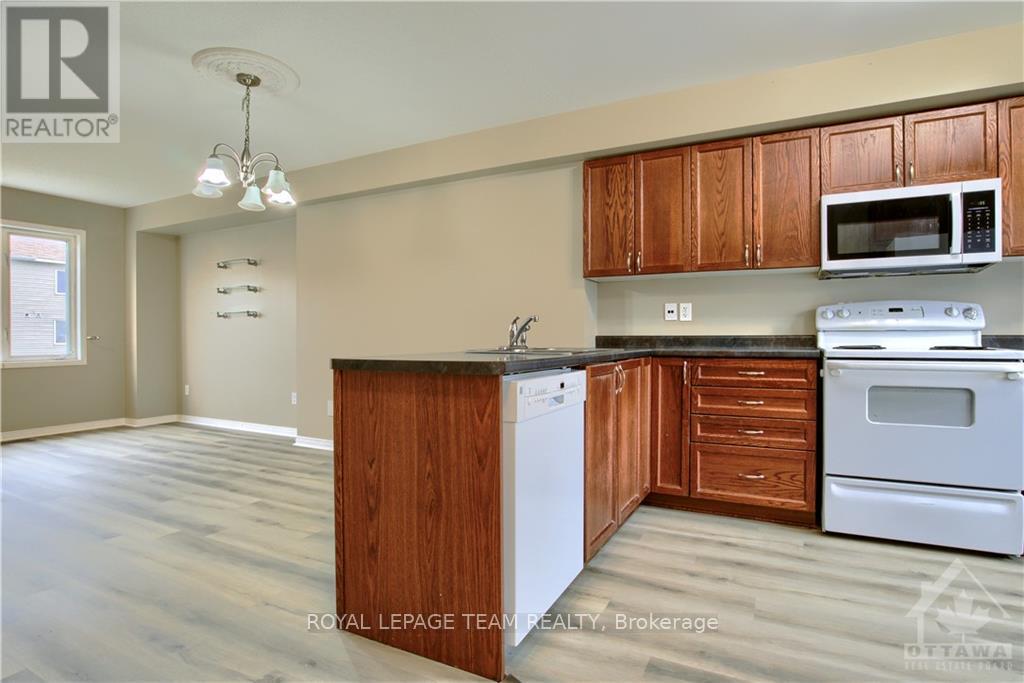3 Bedroom
3 Bathroom
Central Air Conditioning
Forced Air
$2,400 Monthly
Deposit: 4800, Amazing location! This 3-storey townhouse has 3 bedrooms, 3 bathrooms, and a deep fenced-in lot with a storage shed. The entrance level has a family room with patio door access to the private backyard and inside entry to the single car garage. The main floor is filled with natural light and includes a living room, dining room, kitchen, pantry closet, and a partial washroom. The whole place has new flooring and has been freshly painted. On the third floor, you'll find the primary bedroom with a 3-piece ensuite, a main bathroom, and two additional bedrooms. This townhouse is conveniently located near schools, parks, shopping, Costco, highway access, public transit, and more!, Flooring: Linoleum, Flooring: Laminate (id:34792)
Property Details
|
MLS® Number
|
X10433530 |
|
Property Type
|
Single Family |
|
Community Name
|
7703 - Barrhaven - Cedargrove/Fraserdale |
|
Amenities Near By
|
Public Transit, Park |
|
Parking Space Total
|
2 |
Building
|
Bathroom Total
|
3 |
|
Bedrooms Above Ground
|
3 |
|
Bedrooms Total
|
3 |
|
Appliances
|
Dishwasher, Dryer, Hood Fan, Microwave, Refrigerator, Stove, Washer |
|
Basement Development
|
Partially Finished |
|
Basement Type
|
Full (partially Finished) |
|
Construction Style Attachment
|
Attached |
|
Cooling Type
|
Central Air Conditioning |
|
Heating Fuel
|
Natural Gas |
|
Heating Type
|
Forced Air |
|
Stories Total
|
3 |
|
Type
|
Row / Townhouse |
|
Utility Water
|
Municipal Water |
Parking
Land
|
Acreage
|
No |
|
Fence Type
|
Fenced Yard |
|
Land Amenities
|
Public Transit, Park |
|
Sewer
|
Sanitary Sewer |
|
Size Depth
|
100 Ft ,10 In |
|
Size Frontage
|
16 Ft ,9 In |
|
Size Irregular
|
16.77 X 100.89 Ft |
|
Size Total Text
|
16.77 X 100.89 Ft |
|
Zoning Description
|
Residential |
Rooms
| Level |
Type |
Length |
Width |
Dimensions |
|
Second Level |
Living Room |
4.82 m |
2.74 m |
4.82 m x 2.74 m |
|
Second Level |
Dining Room |
3.75 m |
2.59 m |
3.75 m x 2.59 m |
|
Second Level |
Kitchen |
3.7 m |
2.92 m |
3.7 m x 2.92 m |
|
Third Level |
Primary Bedroom |
3.5 m |
2.89 m |
3.5 m x 2.89 m |
|
Third Level |
Bedroom |
2.48 m |
3.04 m |
2.48 m x 3.04 m |
|
Third Level |
Bedroom |
2.2 m |
2.87 m |
2.2 m x 2.87 m |
|
Main Level |
Den |
4.82 m |
2.43 m |
4.82 m x 2.43 m |
https://www.realtor.ca/real-estate/27671800/445-sadar-ottawa-7703-barrhaven-cedargrovefraserdale




















