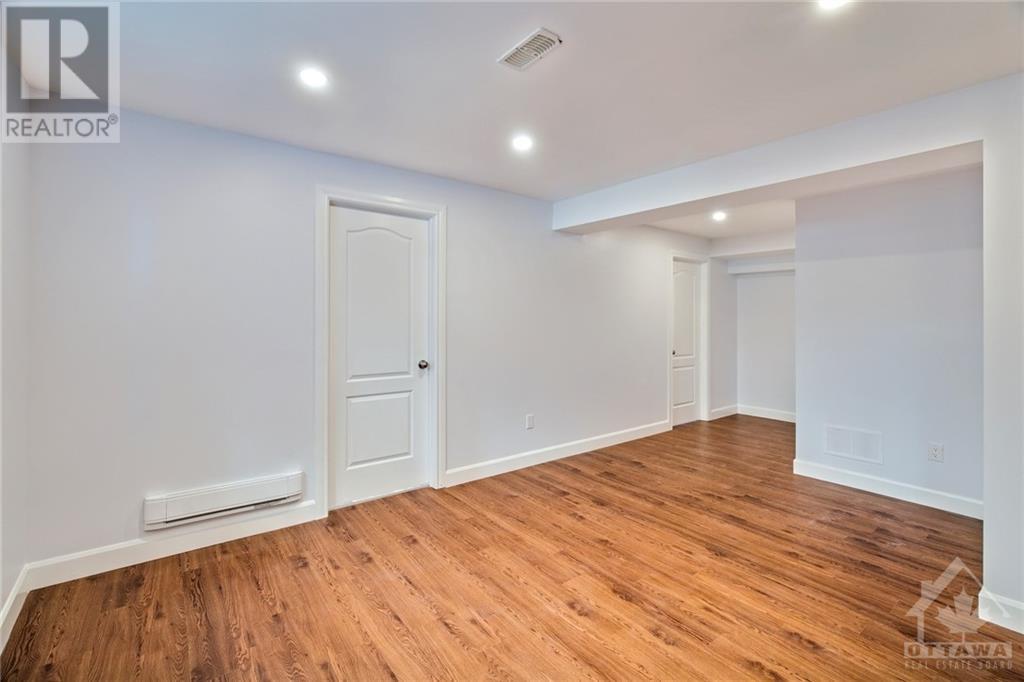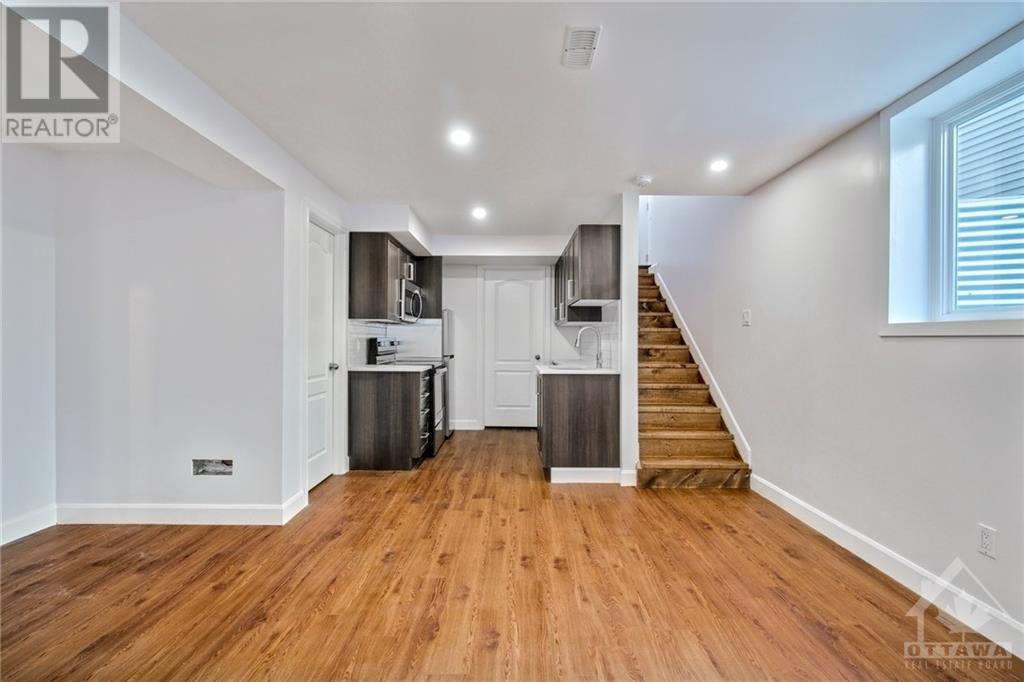2 Bedroom
1 Bathroom
Central Air Conditioning
Forced Air
$1,999 Monthly
This recently renovated 2-bedroom, 1-bathroom basement apartment offers modern finishes and a private separate entrance, making it the perfect move-in ready space. Large windows create a bright and airy atmosphere. Inside, you'll find sleek flooring, ample lighting and the convenience of in-unit laundry. The unit features a well-designed kitchen with modern appliances, quartz countertops and plenty of storage. The spacious living area provides plenty of room for relaxation. ALL utilties are included (heating, gas, electricity and water). Located in a quiet neighborhood, this basement apartment is just minutes from shops, restaurants, and public transportation. Whether you're a young professional, a small family, or a couple, this charming apartment is a cozy, functional, and private retreat. Schedule a showing today—this one won’t last long! (id:34792)
Property Details
|
MLS® Number
|
1420647 |
|
Property Type
|
Single Family |
|
Neigbourhood
|
Longfields |
|
Amenities Near By
|
Public Transit, Recreation Nearby, Shopping |
|
Community Features
|
Family Oriented |
|
Parking Space Total
|
1 |
|
Structure
|
Deck |
Building
|
Bathroom Total
|
1 |
|
Bedrooms Below Ground
|
2 |
|
Bedrooms Total
|
2 |
|
Amenities
|
Laundry - In Suite |
|
Appliances
|
Refrigerator, Dryer, Hood Fan, Stove, Washer |
|
Basement Development
|
Finished |
|
Basement Type
|
Full (finished) |
|
Constructed Date
|
2014 |
|
Cooling Type
|
Central Air Conditioning |
|
Exterior Finish
|
Brick, Siding |
|
Flooring Type
|
Laminate |
|
Heating Fuel
|
Natural Gas |
|
Heating Type
|
Forced Air |
|
Stories Total
|
1 |
|
Type
|
Apartment |
|
Utility Water
|
Municipal Water |
Parking
Land
|
Acreage
|
No |
|
Fence Type
|
Fenced Yard |
|
Land Amenities
|
Public Transit, Recreation Nearby, Shopping |
|
Sewer
|
Municipal Sewage System |
|
Size Irregular
|
* Ft X * Ft |
|
Size Total Text
|
* Ft X * Ft |
|
Zoning Description
|
Residential |
Rooms
| Level |
Type |
Length |
Width |
Dimensions |
|
Main Level |
Primary Bedroom |
|
|
11'10" x 9'8" |
|
Main Level |
Living Room/dining Room |
|
|
9'4" x 17'4" |
|
Main Level |
Kitchen |
|
|
6'0" x 7'6" |
|
Main Level |
3pc Bathroom |
|
|
9'10" x 4'5" |
|
Main Level |
Utility Room |
|
|
14'0" x 6'5" |
|
Main Level |
Bedroom |
|
|
11'10" x 8'2" |
https://www.realtor.ca/real-estate/27662790/444-charing-cross-way-unitb-ottawa-longfields





















