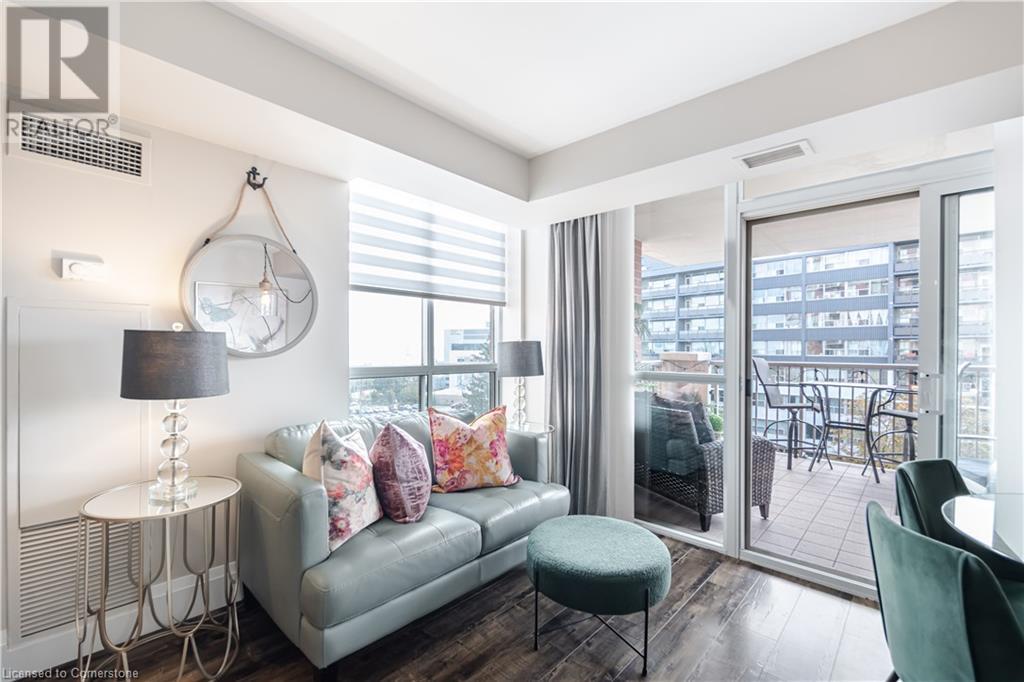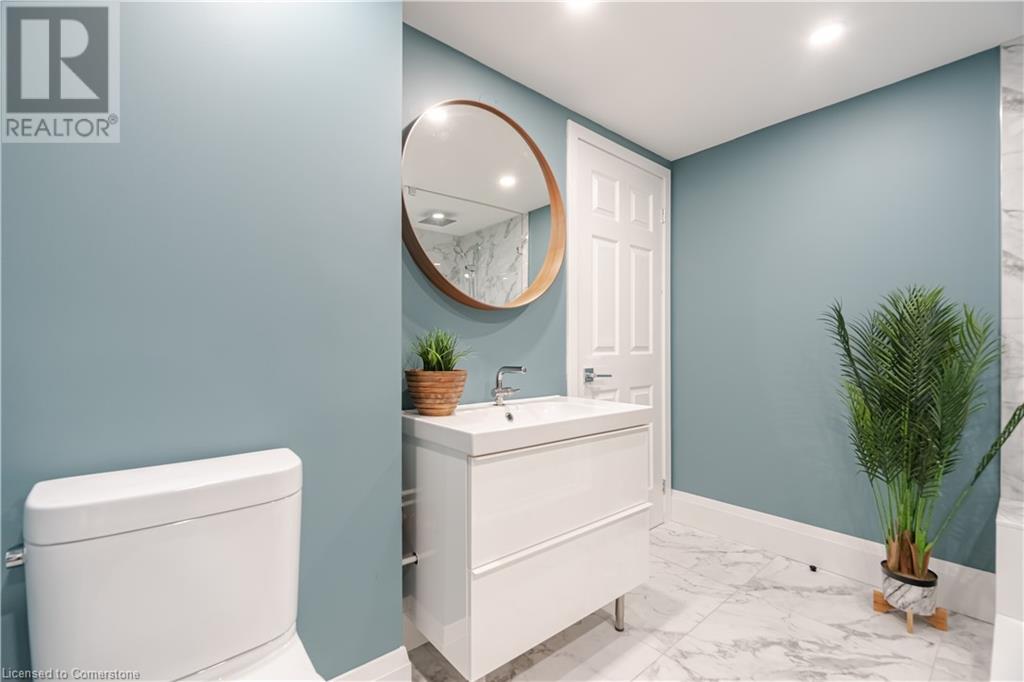442 Maple Avenue Unit# 801 Home For Sale Burlington, Ontario L7S 2L7
40655742
Instantly Display All Photos
Complete this form to instantly display all photos and information. View as many properties as you wish.
$869,900Maintenance, Insurance, Heat, Electricity, Landscaping, Water, Parking
$1,020 Monthly
Maintenance, Insurance, Heat, Electricity, Landscaping, Water, Parking
$1,020 MonthlyRarely offered unit with lake views and extra large balcony in the iconic Spencer's Landing Building in beautiful downtown Burlington. Located directly across the street from Spencer Smith Lakefront, this complex offers exceptional luxury and hotel-style amenities in an all-inclusive building (HEAT/HYDRO/WATER & TONS OF BUILDING AMENITIES incl.)! This gorgeous 2 bed 2 bath unit has been meticulously renovated in 2020 including: Completely new kitchen & appliances, 2 fully renovated bathrooms, all new flooring throughout, smooth ceilings, custom cabinetry/closets, new doors & hardware, baseboards, window covers and light fixtures, pot lights, centerpiece stone electric 3-sided fireplace, barn door, and so much more. Every inch of this space has been beautifully transformed. Must be seen to be truly appreciated. Building amenities include: heat, hydro, water, building insurance, ample outdoor visitor parking (very rare), BBQ area, Indoor pool, Gym, Security, hot tub, saunas, party room, games room, guest suite, low priced high-speed Bell Fibe internet/Cable, and so much more. A lifestyle like no other, walking distance to everything downtown Burlington has to offer and direct access to 3 major highways and public transit. You cant ask for anything better. Book your showing today! (id:34792)
Property Details
| MLS® Number | 40655742 |
| Property Type | Single Family |
| Amenities Near By | Beach, Hospital, Park, Place Of Worship, Playground, Public Transit, Schools |
| Features | Southern Exposure, Balcony, Automatic Garage Door Opener |
| Parking Space Total | 1 |
| Storage Type | Locker |
Building
| Bathroom Total | 2 |
| Bedrooms Above Ground | 2 |
| Bedrooms Total | 2 |
| Amenities | Exercise Centre, Party Room |
| Appliances | Dishwasher, Dryer, Refrigerator, Stove, Washer, Hood Fan, Window Coverings, Garage Door Opener |
| Basement Type | None |
| Construction Style Attachment | Attached |
| Cooling Type | Central Air Conditioning |
| Exterior Finish | Brick |
| Heating Type | Forced Air |
| Stories Total | 1 |
| Size Interior | 1118 Sqft |
| Type | Apartment |
| Utility Water | Municipal Water |
Parking
| Underground |
Land
| Access Type | Water Access, Highway Access |
| Acreage | No |
| Land Amenities | Beach, Hospital, Park, Place Of Worship, Playground, Public Transit, Schools |
| Landscape Features | Landscaped |
| Sewer | Municipal Sewage System |
| Size Total Text | Unknown |
| Zoning Description | Drh-20 |
Rooms
| Level | Type | Length | Width | Dimensions |
|---|---|---|---|---|
| Main Level | 4pc Bathroom | Measurements not available | ||
| Main Level | 4pc Bathroom | Measurements not available | ||
| Main Level | Bedroom | 14'8'' x 10'0'' | ||
| Main Level | Primary Bedroom | 15'1'' x 11'5'' | ||
| Main Level | Kitchen | 9'11'' x 8'6'' | ||
| Main Level | Living Room/dining Room | 21'5'' x 12'1'' |
https://www.realtor.ca/real-estate/27486418/442-maple-avenue-unit-801-burlington


















































