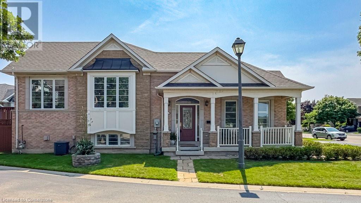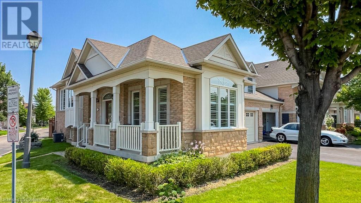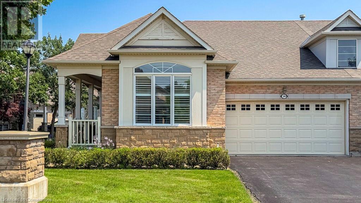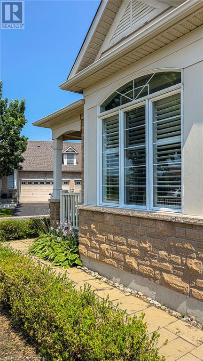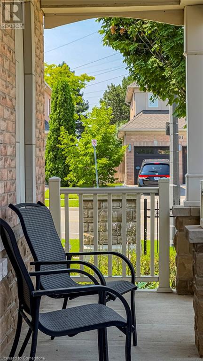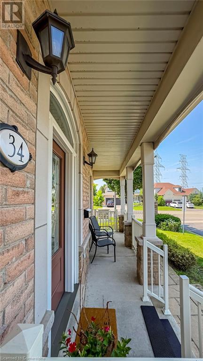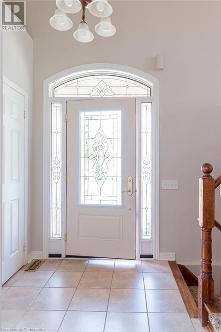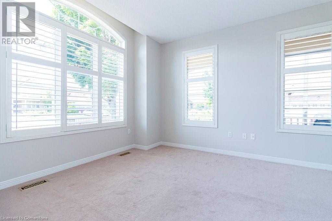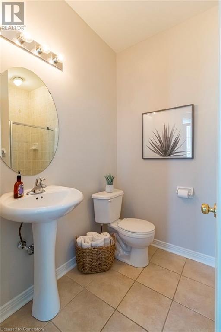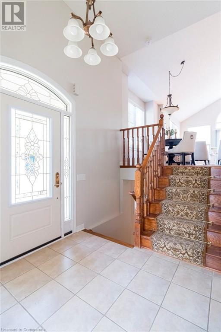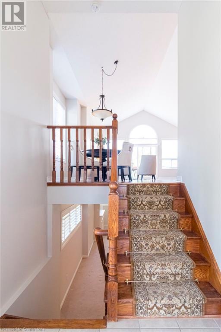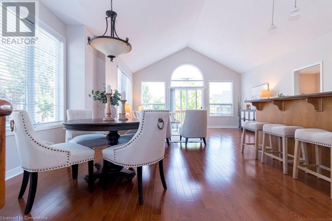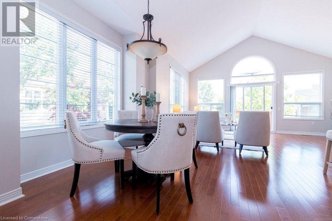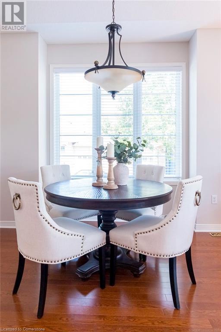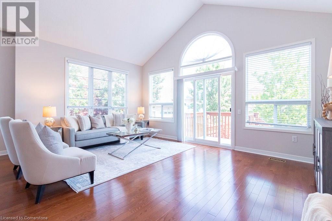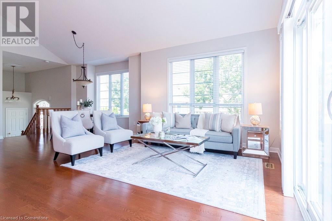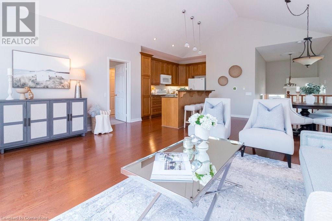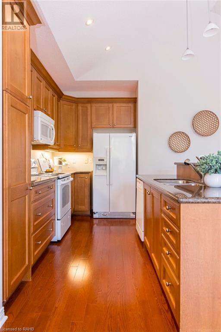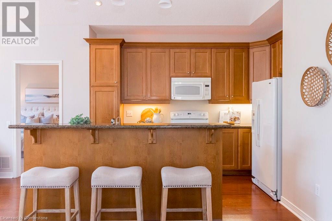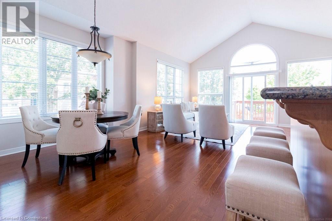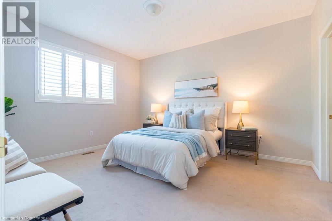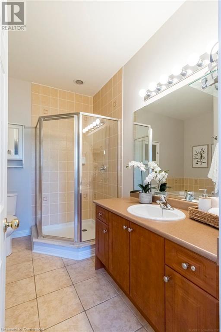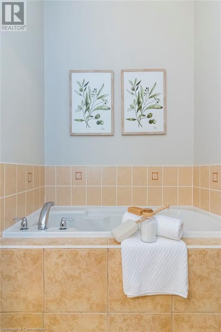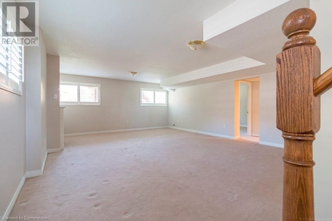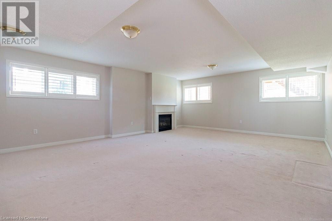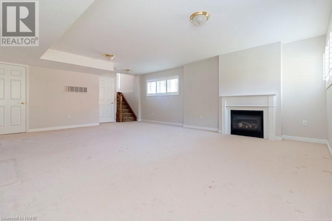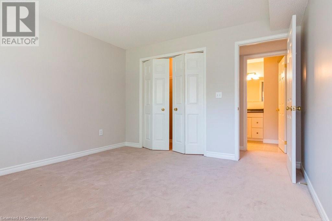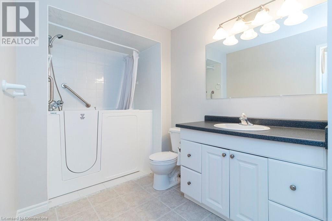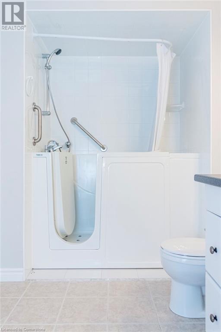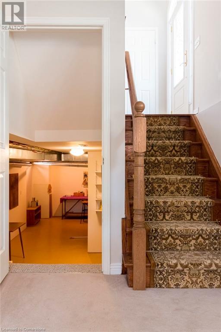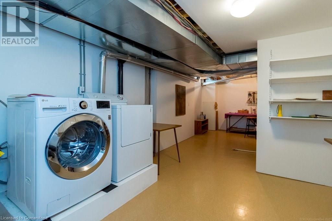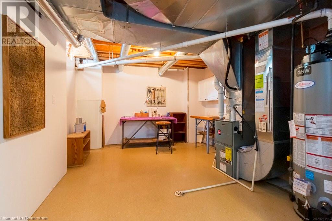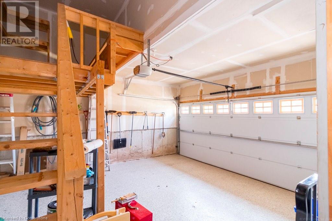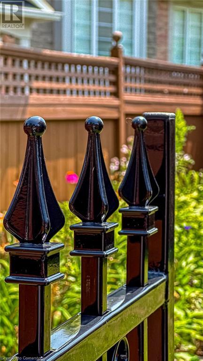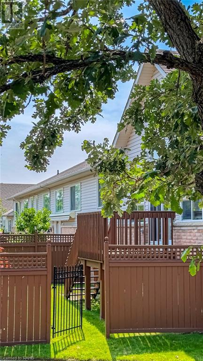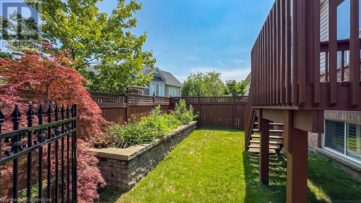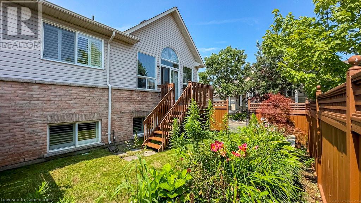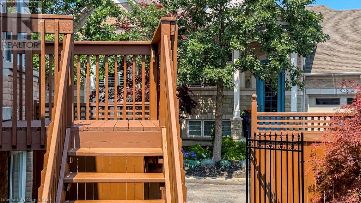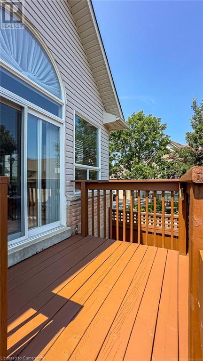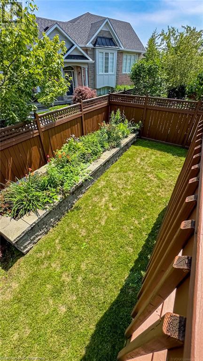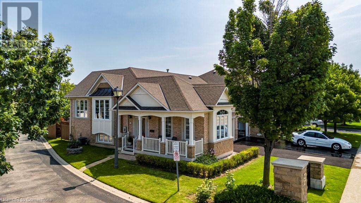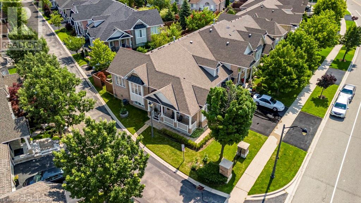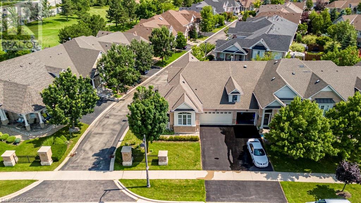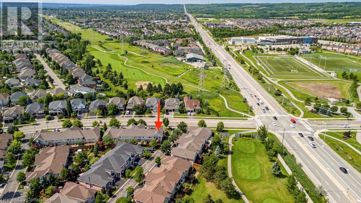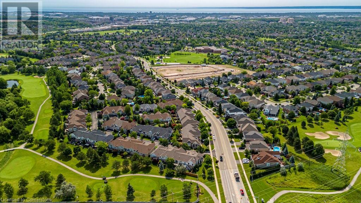4400 Millcroft Park Drive Unit# 34 Home For Sale Burlington, Ontario L7M 5B5
XH4200565
Instantly Display All Photos
Complete this form to instantly display all photos and information. View as many properties as you wish.
$1,175,000Maintenance,
$117 Monthly
Maintenance,
$117 MonthlyExceptional freehold raised bungalow END UNIT...the one you have been waiting for! Conveniently located in the highly sought-after Millcroft Villa Grand community. This stunning home sits in a quiet, well-maintained complex, close to parks, restaurants, great schools, shopping, highways & Millcroft G&CC. This bright and spacious 2+1 bed, 3 bath home offers approx. 1700 sq. ft. of living space with the add'l LL laundry, hobby room + plenty of storage. You are immediately wrapped in the warmth of the light that shines through the large attractive windows. The entry level offers the convenience of a bedroom/office + bathroom. Ascend a few steps to the open concept main floor with vaulted ceilings, hardwood floors, beautiful kitchen with solid maple cabinetry, pot lights + granite countertops as well as a walkout to the deck + rear yard. The primary bedroom has California shutters, a walk-in closet + a 4-piece ensuite. The lower level features a large rec room with above grade windows, as well as a certified gas fireplace, a large bedroom and bathroom, perfect for teens, in laws or out-of-town guests looking for privacy. Adding to the attractiveness of this all-brick home is a lovely front porch + a convenient 1.5 car garage with an upper storage area and epoxy covering on the floor. With a doable modification, the garage can be restored to a 2-car garage if the bonus storage is not needed. Private fenced rear yard with a sprinkler system + raised flower bed in a PRIME LOCATION! (id:34792)
Property Details
| MLS® Number | XH4200565 |
| Property Type | Single Family |
| Amenities Near By | Golf Nearby, Hospital, Place Of Worship, Public Transit, Schools |
| Community Features | Quiet Area, Community Centre |
| Equipment Type | Water Heater |
| Features | Paved Driveway |
| Parking Space Total | 3 |
| Rental Equipment Type | Water Heater |
Building
| Bathroom Total | 2 |
| Bedrooms Above Ground | 2 |
| Bedrooms Below Ground | 1 |
| Bedrooms Total | 3 |
| Appliances | Central Vacuum - Roughed In |
| Architectural Style | Raised Bungalow |
| Basement Development | Finished |
| Basement Type | Full (finished) |
| Constructed Date | 2004 |
| Construction Style Attachment | Attached |
| Exterior Finish | Brick |
| Fire Protection | Full Sprinkler System |
| Foundation Type | Poured Concrete |
| Half Bath Total | 1 |
| Heating Fuel | Natural Gas |
| Heating Type | Forced Air |
| Stories Total | 1 |
| Size Interior | 1225 Sqft |
| Type | Row / Townhouse |
| Utility Water | Municipal Water |
Parking
| Attached Garage |
Land
| Acreage | No |
| Land Amenities | Golf Nearby, Hospital, Place Of Worship, Public Transit, Schools |
| Sewer | Municipal Sewage System |
| Size Depth | 94 Ft |
| Size Frontage | 29 Ft |
| Size Total Text | Under 1/2 Acre |
| Soil Type | Loam |
Rooms
| Level | Type | Length | Width | Dimensions |
|---|---|---|---|---|
| Lower Level | Utility Room | 14' x 30' | ||
| Lower Level | Bedroom | 12'0'' x 14'0'' | ||
| Lower Level | Great Room | 17'8'' x 23'10'' | ||
| Main Level | Laundry Room | Measurements not available | ||
| Main Level | 2pc Bathroom | Measurements not available | ||
| Main Level | Bedroom | 12'3'' x 9'2'' | ||
| Main Level | 4pc Bathroom | Measurements not available | ||
| Main Level | Primary Bedroom | 12'4'' x 14'0'' | ||
| Main Level | Living Room | 17'8'' x 13'0'' | ||
| Main Level | Dining Room | 11'4'' x 11'0'' | ||
| Main Level | Kitchen | 9'0'' x 11'0'' | ||
| Main Level | Foyer | Measurements not available |
https://www.realtor.ca/real-estate/27428394/4400-millcroft-park-drive-unit-34-burlington


