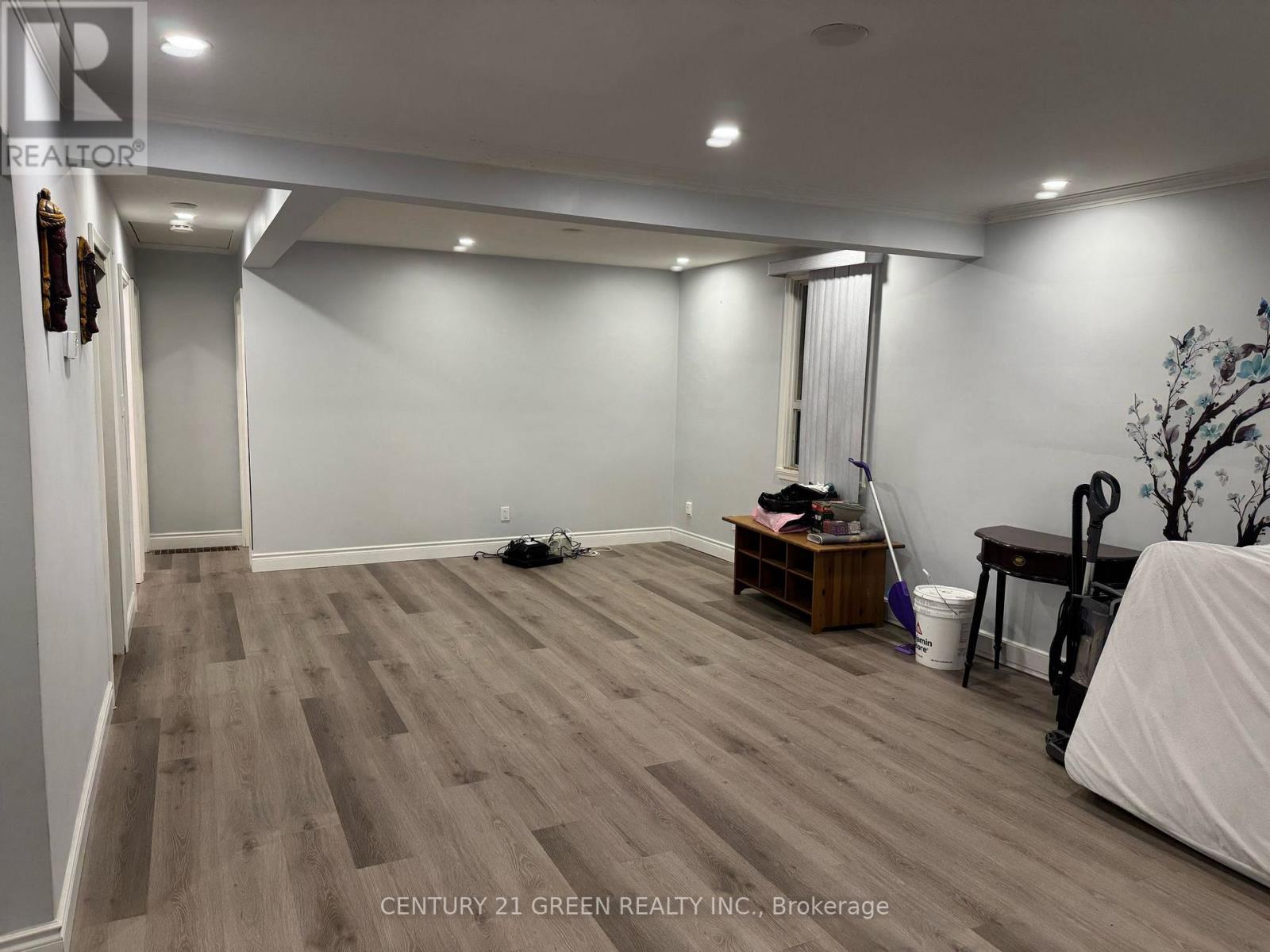2 Bedroom
1 Bathroom
Bungalow
Central Air Conditioning
Forced Air
$2,850 Monthly
Charming Detached Brick Bungalow Located in Coveted Clairlea Neighbourhood. Property has been updated and & has been very well Maintained . The Bright Home has an open concept Living/Dining with Hardwood Flooring. A Large Kitchen with Breakfast Area. Large Above Grade Windows also Allows for an Abundance of Natural Light. Convenient Location with Minutes to Parks, School, Shops & TTC (id:34792)
Property Details
|
MLS® Number
|
E11824583 |
|
Property Type
|
Single Family |
|
Community Name
|
Clairlea-Birchmount |
|
Features
|
Carpet Free |
|
Parking Space Total
|
2 |
Building
|
Bathroom Total
|
1 |
|
Bedrooms Above Ground
|
2 |
|
Bedrooms Total
|
2 |
|
Architectural Style
|
Bungalow |
|
Construction Style Attachment
|
Detached |
|
Cooling Type
|
Central Air Conditioning |
|
Exterior Finish
|
Brick Facing |
|
Flooring Type
|
Hardwood |
|
Foundation Type
|
Brick |
|
Heating Fuel
|
Natural Gas |
|
Heating Type
|
Forced Air |
|
Stories Total
|
1 |
|
Type
|
House |
|
Utility Water
|
Municipal Water |
Parking
Land
|
Acreage
|
No |
|
Sewer
|
Sanitary Sewer |
Rooms
| Level |
Type |
Length |
Width |
Dimensions |
|
Main Level |
Bedroom |
3.04 m |
3.35 m |
3.04 m x 3.35 m |
|
Main Level |
Bedroom 2 |
1.52 m |
2.89 m |
1.52 m x 2.89 m |
|
Ground Level |
Kitchen |
3.2 m |
2.89 m |
3.2 m x 2.89 m |
|
Ground Level |
Living Room |
4.23 m |
7.31 m |
4.23 m x 7.31 m |
Utilities
|
Cable
|
Installed |
|
Sewer
|
Installed |
https://www.realtor.ca/real-estate/27703739/44-maybourne-avenue-toronto-clairlea-birchmount-clairlea-birchmount












