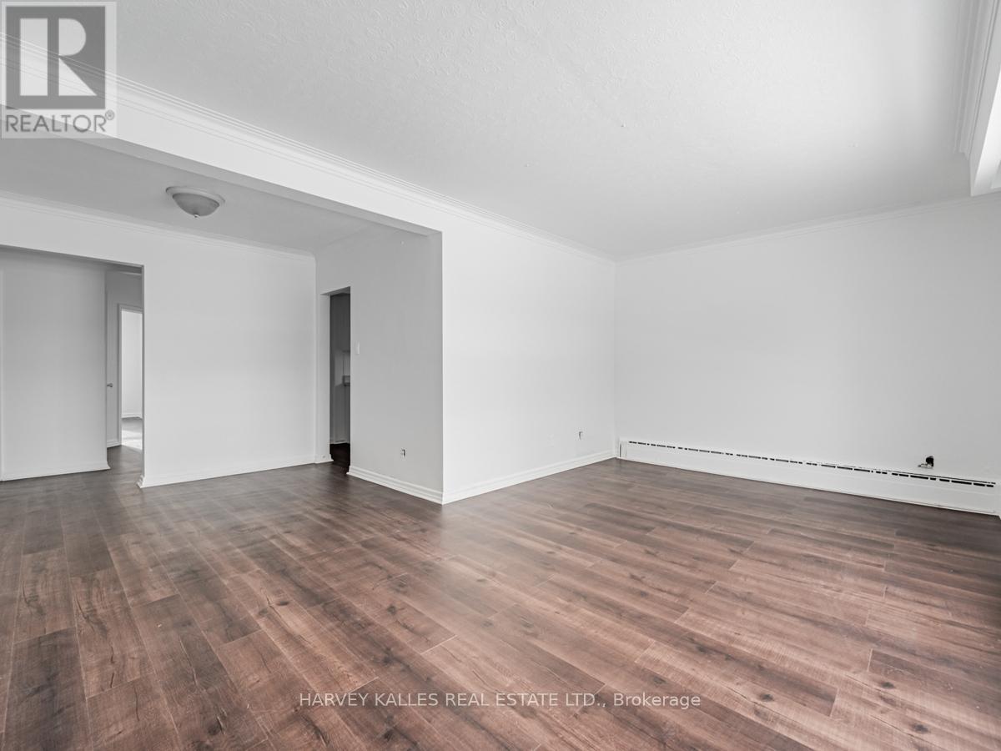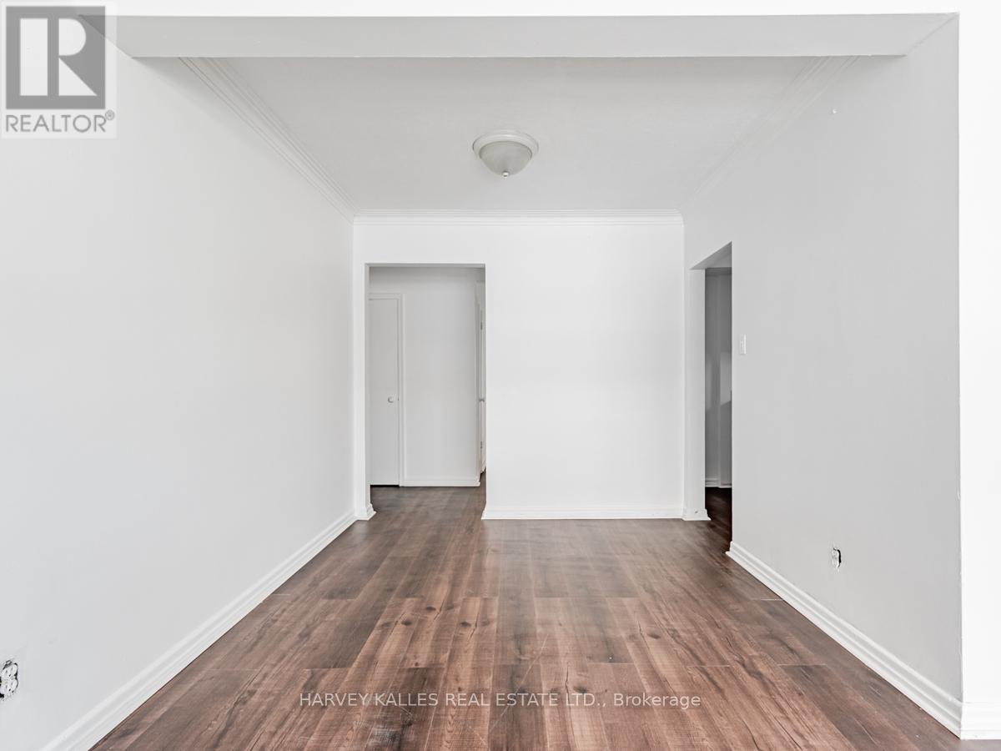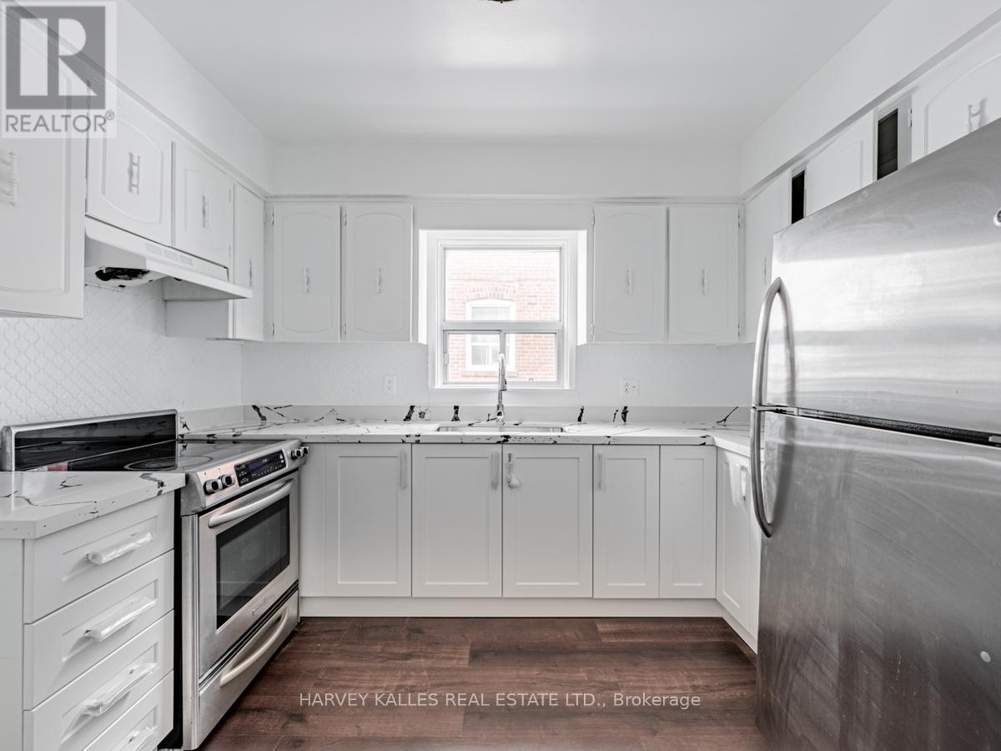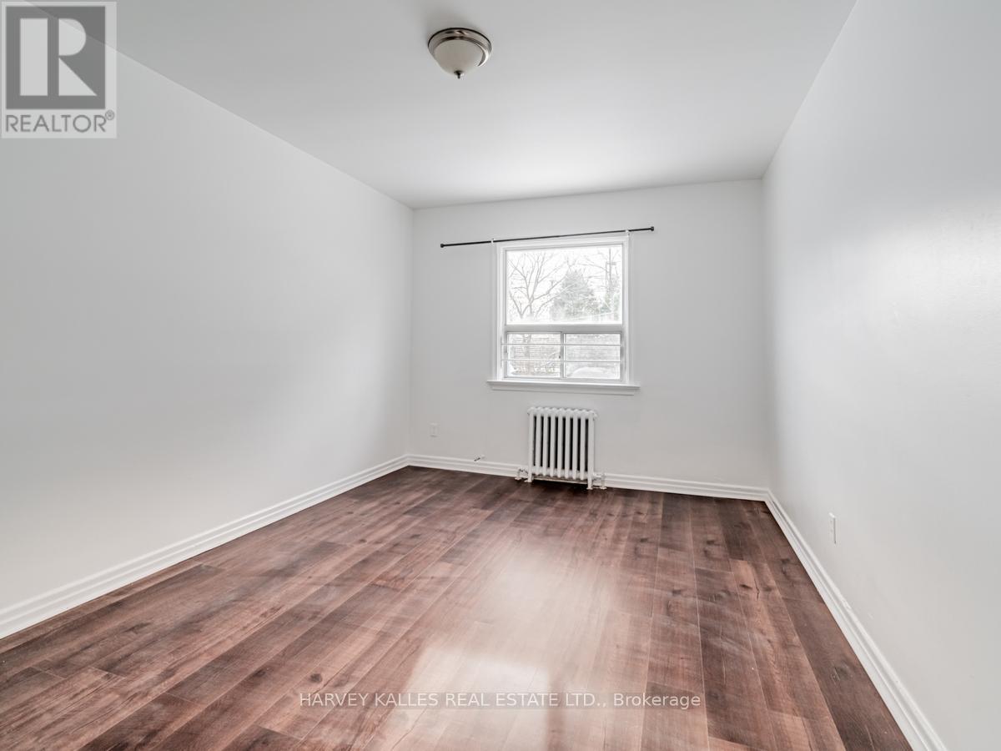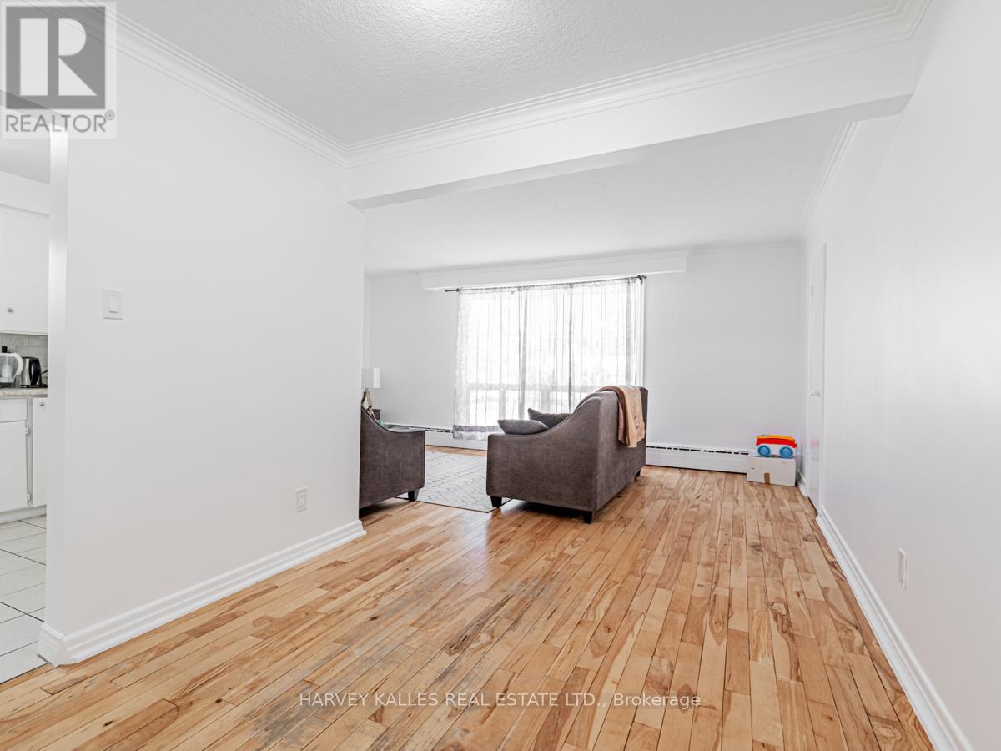(855) 500-SOLD
Info@SearchRealty.ca
44 Leduc Drive Home For Sale Toronto (Rexdale-Kipling), Ontario M9W 2A9
W11884589
Instantly Display All Photos
Complete this form to instantly display all photos and information. View as many properties as you wish.
6 Bedroom
3 Bathroom
Radiant Heat
$1,349,999
Amazing opportunity to own this Legal Triplex situated in Prime Location in a quite street. 3 large self contained 2 bedroom apartment on each floor with great layout. Turnkey Investment With Various Options To Rent Out And/Or Live In. Newly paved driveway(2024) Vacant possession. Easy access to Hwy 401 and 409, Walmart, Costco and Smartcentres for shopping. **** EXTRAS **** 3 stoves, 3 fridge, 3 hydro metre, 3 hot water tank (owned). All measurements are approximate and to be verified by Buyer. (id:34792)
Property Details
| MLS® Number | W11884589 |
| Property Type | Single Family |
| Community Name | Rexdale-Kipling |
| Parking Space Total | 4 |
Building
| Bathroom Total | 3 |
| Bedrooms Above Ground | 4 |
| Bedrooms Below Ground | 2 |
| Bedrooms Total | 6 |
| Amenities | Separate Electricity Meters |
| Basement Features | Apartment In Basement, Separate Entrance |
| Basement Type | N/a |
| Exterior Finish | Brick |
| Flooring Type | Ceramic, Hardwood |
| Foundation Type | Unknown |
| Heating Fuel | Natural Gas |
| Heating Type | Radiant Heat |
| Stories Total | 2 |
| Type | Triplex |
| Utility Water | Municipal Water |
Land
| Acreage | No |
| Sewer | Sanitary Sewer |
| Size Depth | 145 Ft ,2 In |
| Size Frontage | 35 Ft |
| Size Irregular | 35.08 X 145.18 Ft |
| Size Total Text | 35.08 X 145.18 Ft |
Rooms
| Level | Type | Length | Width | Dimensions |
|---|---|---|---|---|
| Second Level | Kitchen | 3.85 m | 2.2 m | 3.85 m x 2.2 m |
| Second Level | Living Room | 4.9 m | 3.4 m | 4.9 m x 3.4 m |
| Second Level | Primary Bedroom | 3.8 m | 2.85 m | 3.8 m x 2.85 m |
| Second Level | Bedroom | 4.4 m | 3.1 m | 4.4 m x 3.1 m |
| Main Level | Kitchen | 3.9 m | 2.2 m | 3.9 m x 2.2 m |
| Main Level | Living Room | 4.9 m | 3.4 m | 4.9 m x 3.4 m |
| Main Level | Primary Bedroom | 3.85 m | 2.8 m | 3.85 m x 2.8 m |
| Main Level | Bedroom | 4.9 m | 3.4 m | 4.9 m x 3.4 m |
https://www.realtor.ca/real-estate/27719876/44-leduc-drive-toronto-rexdale-kipling-rexdale-kipling



