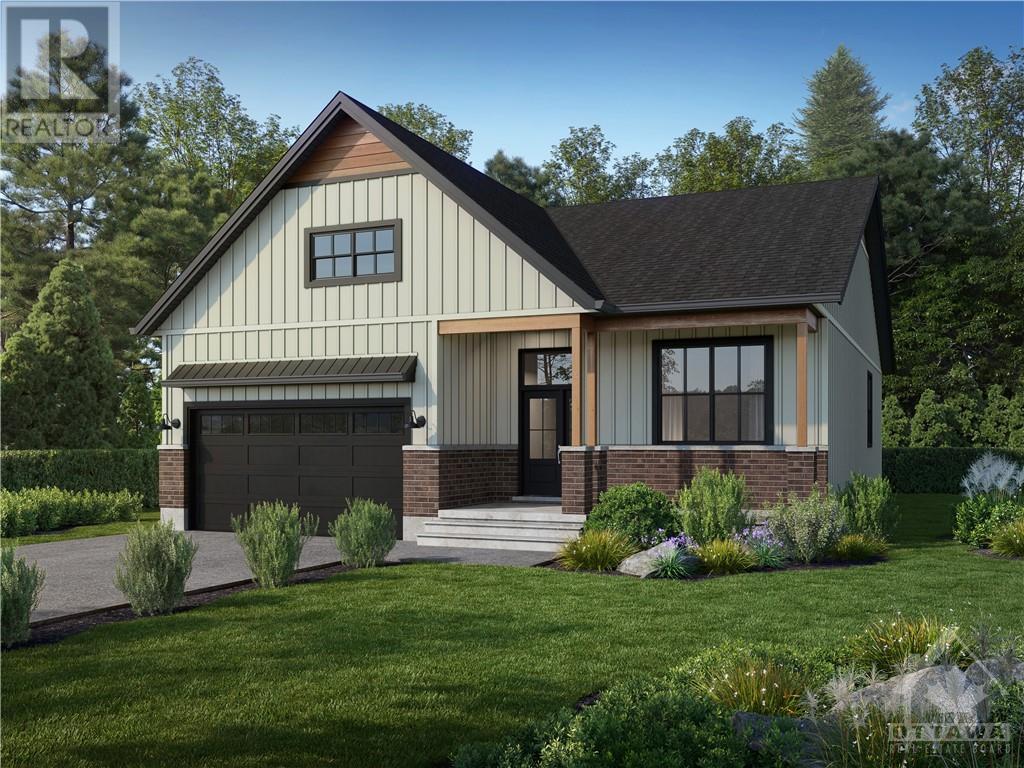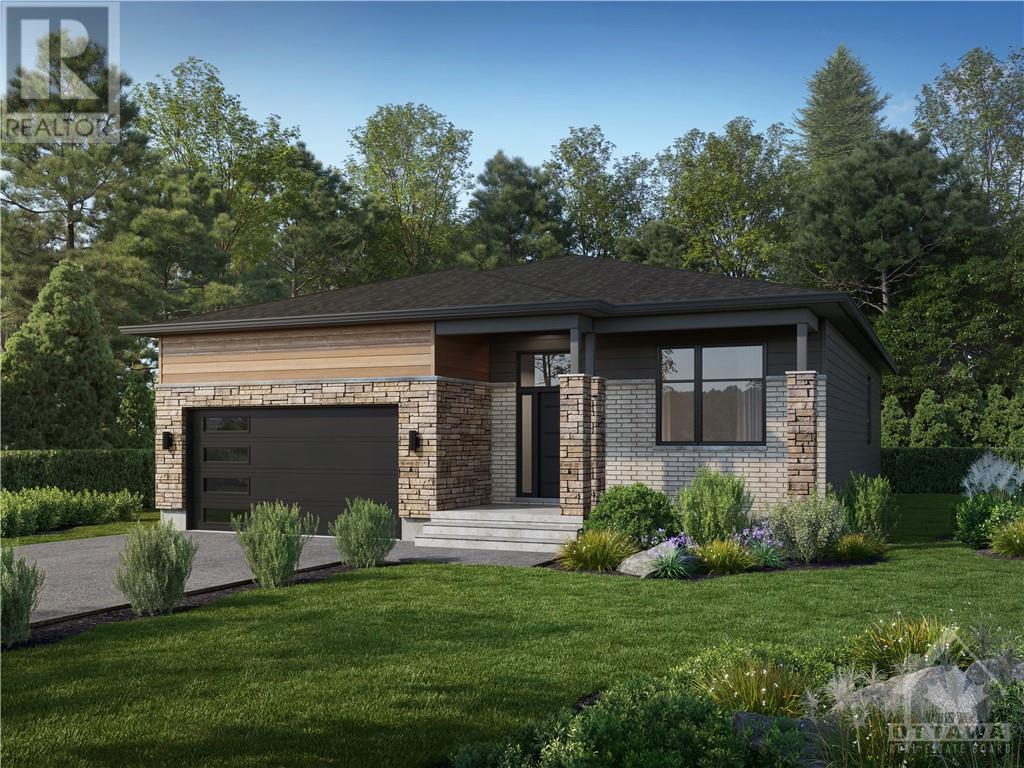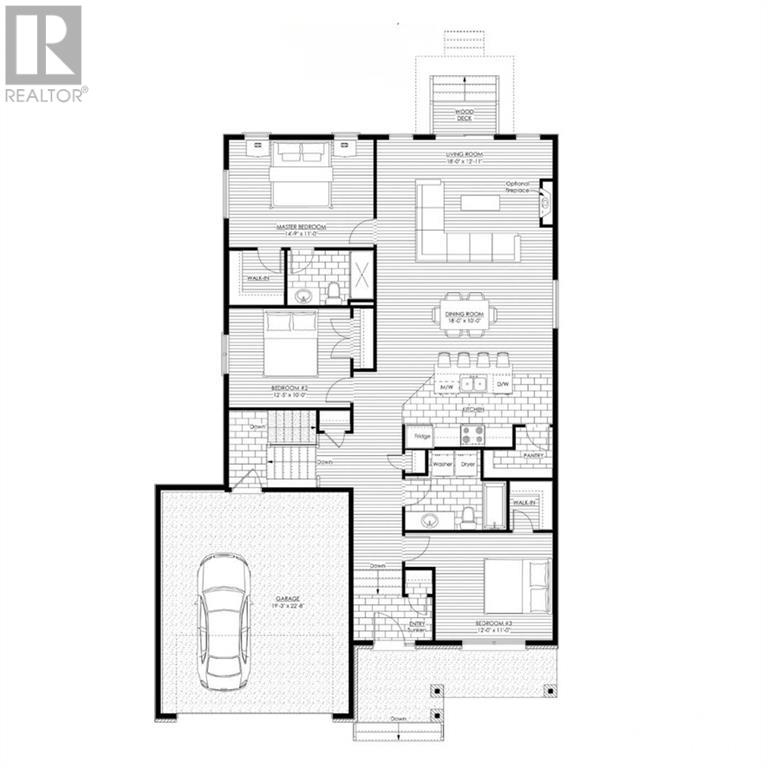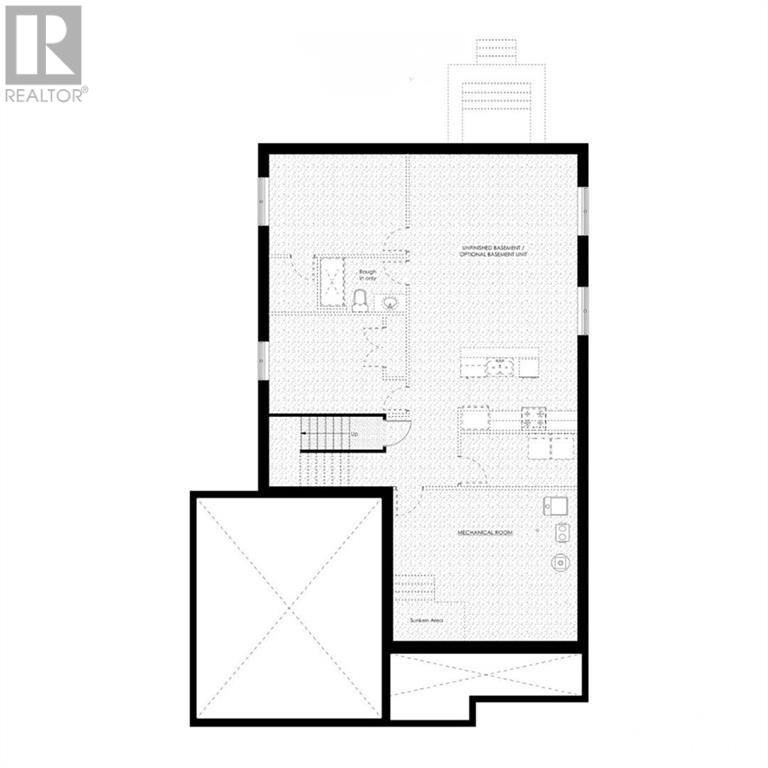3 Bedroom
2 Bathroom
Bungalow
Forced Air
$628,000
Welcome to the PIEDMONT. This stunning bungalow, to be built by a trusted local builder, is nestled in the charming new subdivision of Countryside Acres in the heart of Crysler. Offering 3 bedrooms and 2 bathrooms, this home is the perfect blend of style and function, designed to accommodate both relaxation and entertaining. With the option to choose between a modern or farmhouse exterior, you can customize the home to suit your personal taste. The interior boasts an open-concept living and dining area, creating a bright and airy space perfect for family gatherings and hosting friends. The primary includes a spacious closet and a private en-suite bathroom, while two additional bedrooms offer plenty of space for family, guests, or a home office. NO AC/APPLIANCES INCLUDED but comes standard with hardwood staircase from main to lower level and eavestrough. Flooring: Carpet Wall To Wall & Vinyl (id:34792)
Property Details
|
MLS® Number
|
X10418668 |
|
Property Type
|
Single Family |
|
Neigbourhood
|
Countryside Acres |
|
Community Name
|
711 - North Stormont (Finch) Twp |
|
Amenities Near By
|
Park |
|
Parking Space Total
|
6 |
Building
|
Bathroom Total
|
2 |
|
Bedrooms Above Ground
|
3 |
|
Bedrooms Total
|
3 |
|
Appliances
|
Hood Fan |
|
Architectural Style
|
Bungalow |
|
Basement Development
|
Unfinished |
|
Basement Type
|
Full (unfinished) |
|
Construction Style Attachment
|
Detached |
|
Exterior Finish
|
Brick |
|
Foundation Type
|
Concrete |
|
Heating Fuel
|
Natural Gas |
|
Heating Type
|
Forced Air |
|
Stories Total
|
1 |
|
Type
|
House |
|
Utility Water
|
Municipal Water |
Parking
|
Attached Garage
|
|
|
Inside Entry
|
|
Land
|
Acreage
|
No |
|
Land Amenities
|
Park |
|
Sewer
|
Sanitary Sewer |
|
Size Depth
|
108 Ft |
|
Size Frontage
|
49 Ft |
|
Size Irregular
|
49 X 108 Ft ; 0 |
|
Size Total Text
|
49 X 108 Ft ; 0 |
|
Zoning Description
|
Residential |
Rooms
| Level |
Type |
Length |
Width |
Dimensions |
|
Main Level |
Dining Room |
5.48 m |
3.04 m |
5.48 m x 3.04 m |
|
Main Level |
Living Room |
5.48 m |
3.93 m |
5.48 m x 3.93 m |
|
Main Level |
Primary Bedroom |
4.49 m |
3.35 m |
4.49 m x 3.35 m |
|
Main Level |
Bedroom |
3.78 m |
3.04 m |
3.78 m x 3.04 m |
|
Main Level |
Bedroom |
3.65 m |
3.35 m |
3.65 m x 3.35 m |
Utilities
|
Cable
|
Installed |
|
Natural Gas Available
|
Available |
|
Sewer
|
Installed |
https://www.realtor.ca/real-estate/27601526/44-helene-street-north-stormont-711-north-stormont-finch-twp







