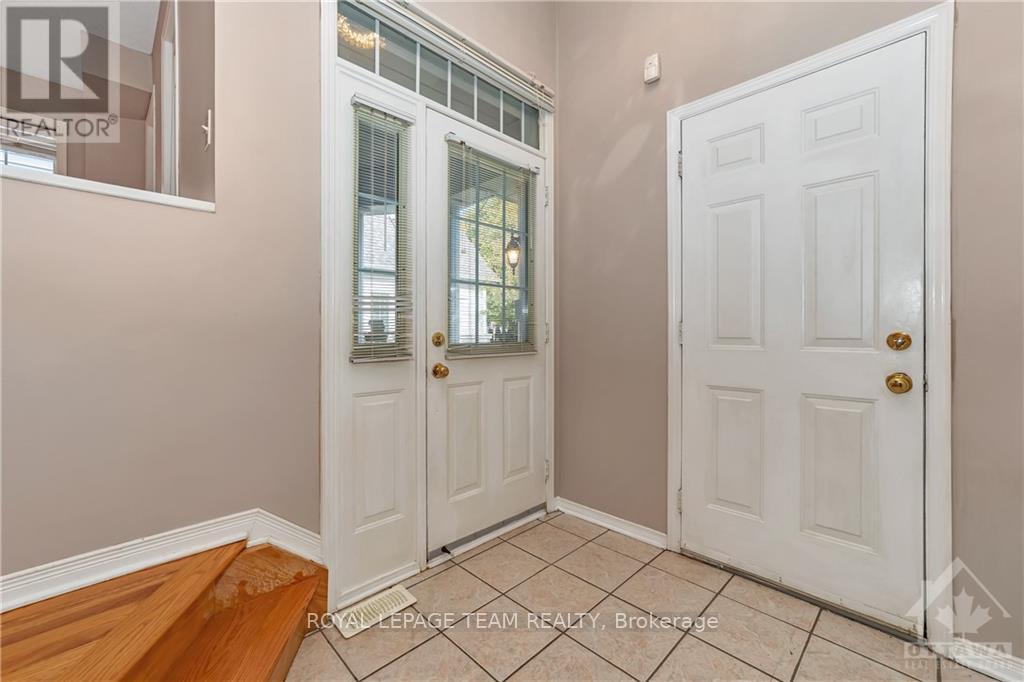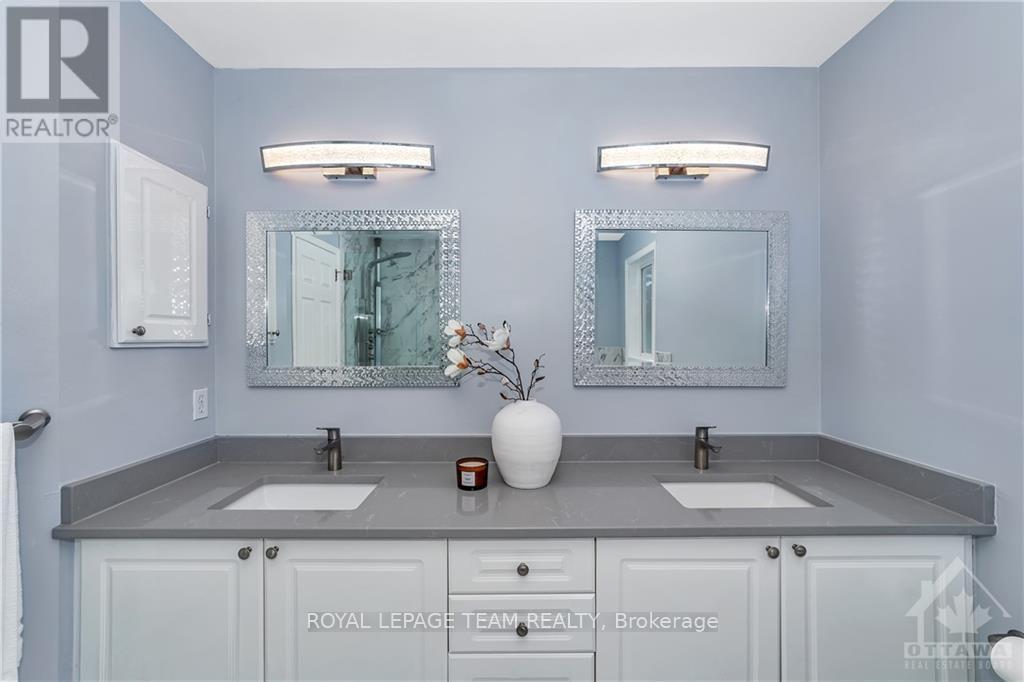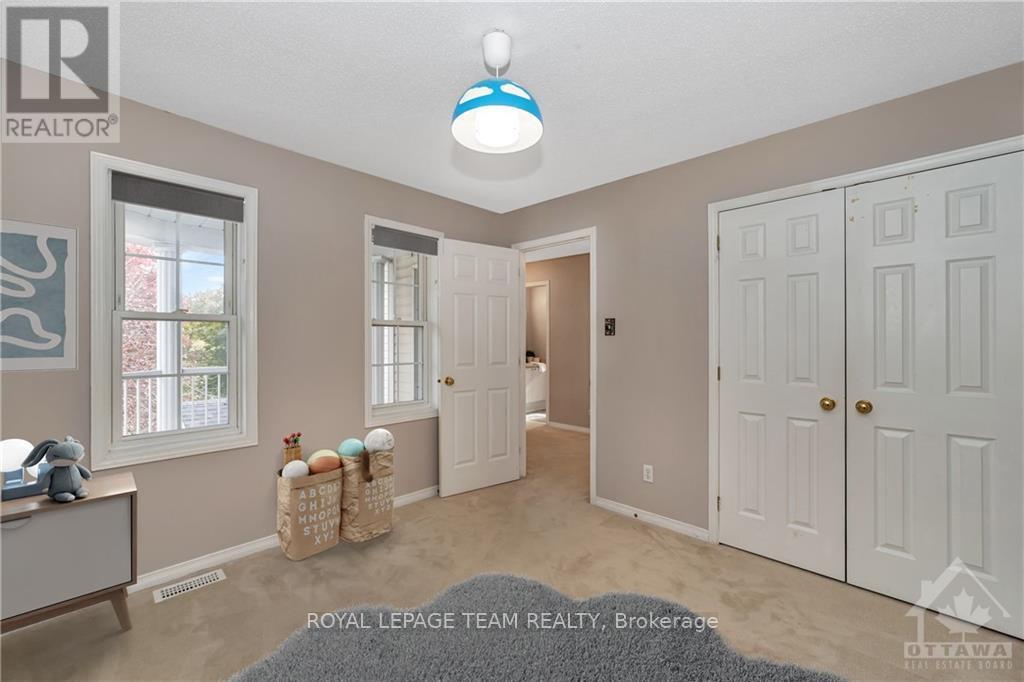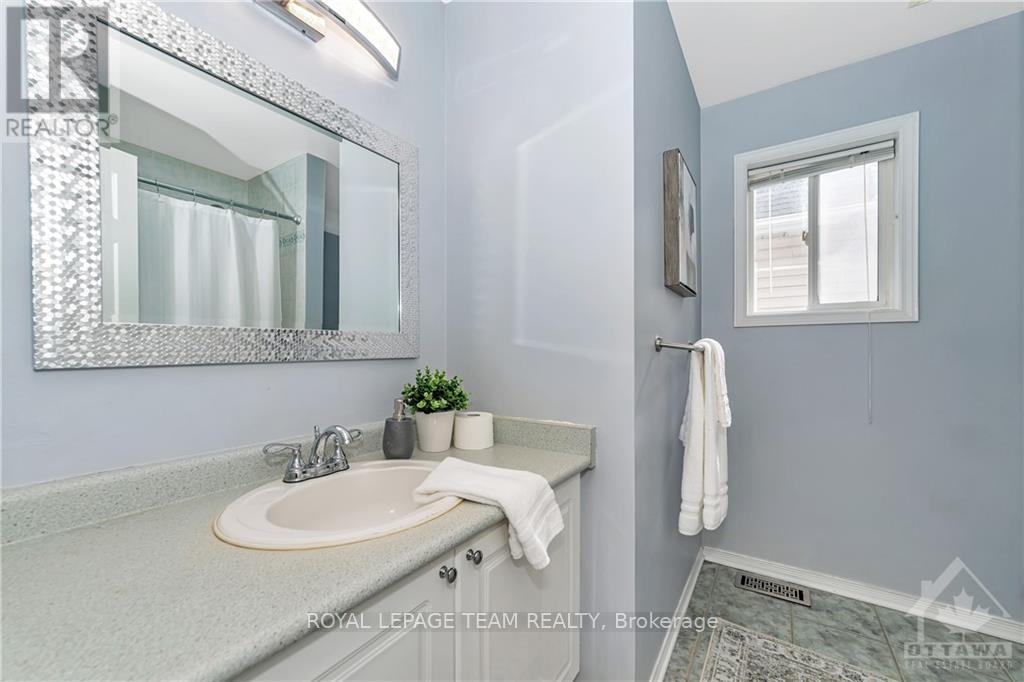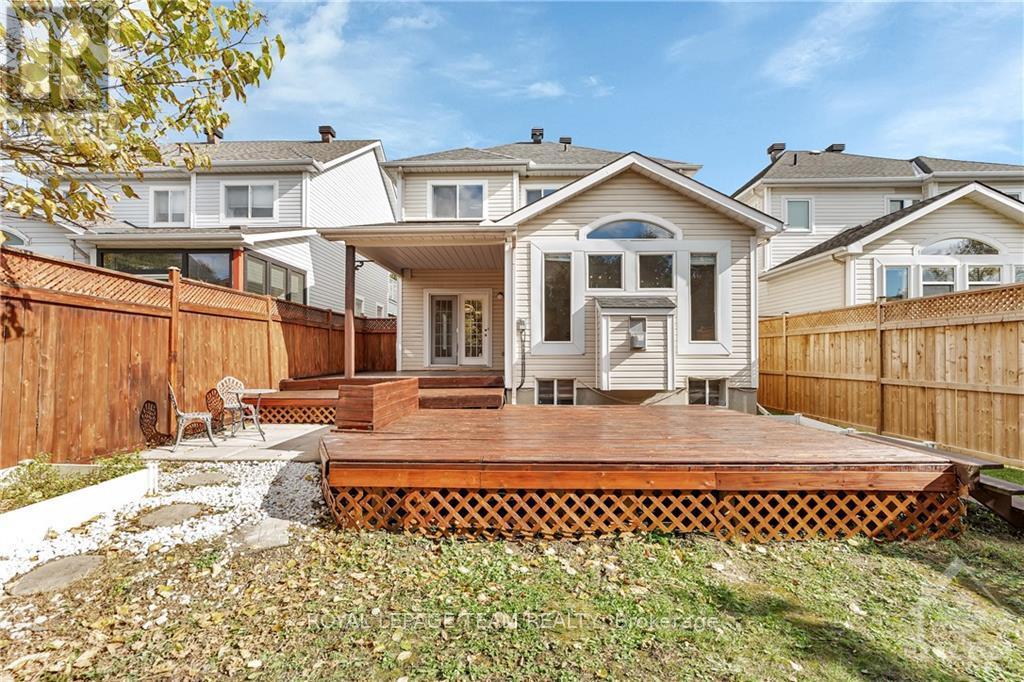3 Bedroom
3 Bathroom
Fireplace
Central Air Conditioning
Forced Air
$875,000
Location, design and sophistication collide w/this 3 bdrm 3 bth home by Phoenix. Featuring 9' ceilings on the main level, bumped out & extended family rm, finished LL, & fenced yard! HW flows throughout the main level, leading to the formal LR & DR, elegantly defined by columns & pot lights. The revamped kitchen w/quartz counters, plenty of cabinetry crowned by glass uppers, & pantry leads to the FR w/vaulted ceiling & gas FP. 2nd level features private spaces for the family, including a primary bed w/WIC & fully updated ensuite, 2 large beds, a full bath, and a BONUS covered balcony overlooking the front yard. Spacious finished LL w/pot lights & large windows includes bulk head equipped for future projector & wired for your home theatre system! Lrg laundry/utility/storage area w/RI for future 2 pc bath. 2 minute walk to Farm Boy, Kanata Centrum, parks, paths, transit, and the best schools! 24 hrs irrevocable on all offers preferred. Some photos virtually staged. (id:34792)
Property Details
|
MLS® Number
|
X9523377 |
|
Property Type
|
Single Family |
|
Community Name
|
9007 - Kanata - Kanata Lakes/Heritage Hills |
|
Amenities Near By
|
Public Transit, Park |
|
Parking Space Total
|
4 |
|
Structure
|
Deck |
Building
|
Bathroom Total
|
3 |
|
Bedrooms Above Ground
|
3 |
|
Bedrooms Total
|
3 |
|
Amenities
|
Fireplace(s) |
|
Appliances
|
Dishwasher, Dryer, Refrigerator, Washer |
|
Basement Development
|
Finished |
|
Basement Type
|
Full (finished) |
|
Construction Style Attachment
|
Detached |
|
Cooling Type
|
Central Air Conditioning |
|
Exterior Finish
|
Stone |
|
Fireplace Present
|
Yes |
|
Fireplace Total
|
1 |
|
Foundation Type
|
Concrete |
|
Half Bath Total
|
1 |
|
Heating Fuel
|
Natural Gas |
|
Heating Type
|
Forced Air |
|
Stories Total
|
2 |
|
Type
|
House |
|
Utility Water
|
Municipal Water |
Parking
|
Attached Garage
|
|
|
Inside Entry
|
|
Land
|
Acreage
|
No |
|
Fence Type
|
Fenced Yard |
|
Land Amenities
|
Public Transit, Park |
|
Sewer
|
Sanitary Sewer |
|
Size Depth
|
114 Ft ,7 In |
|
Size Frontage
|
35 Ft |
|
Size Irregular
|
35.01 X 114.6 Ft ; 1 |
|
Size Total Text
|
35.01 X 114.6 Ft ; 1 |
|
Zoning Description
|
R1x |
Rooms
| Level |
Type |
Length |
Width |
Dimensions |
|
Second Level |
Primary Bedroom |
5.1 m |
3.63 m |
5.1 m x 3.63 m |
|
Main Level |
Foyer |
2.64 m |
1.8 m |
2.64 m x 1.8 m |
https://www.realtor.ca/real-estate/27557232/44-grengold-way-ottawa-9007-kanata-kanata-lakesheritage-hills





