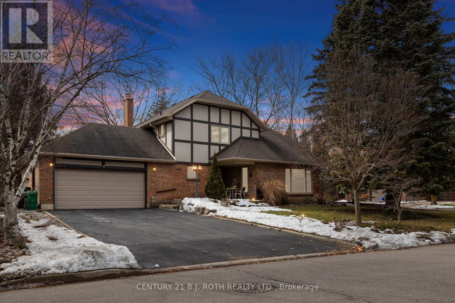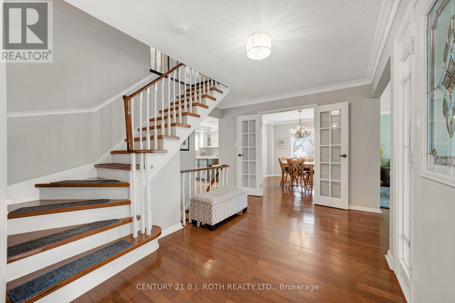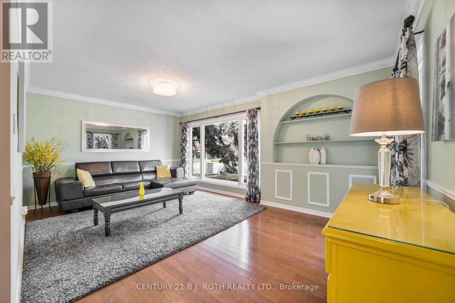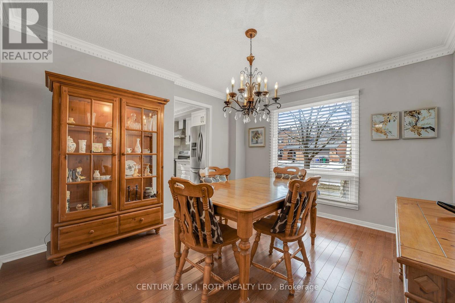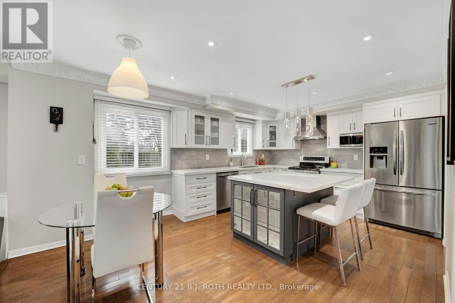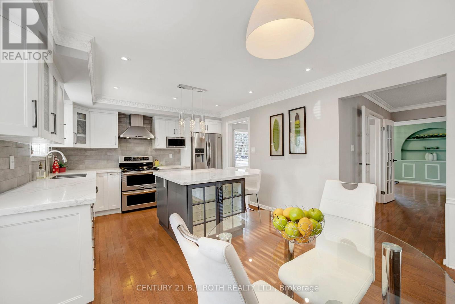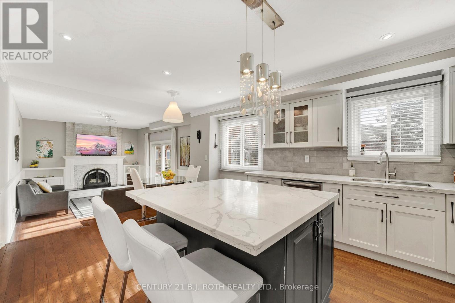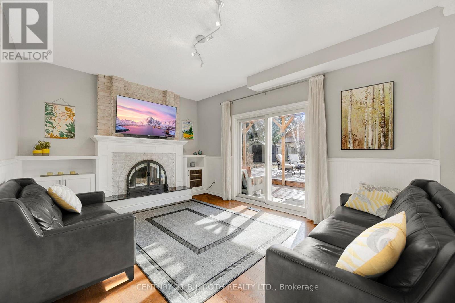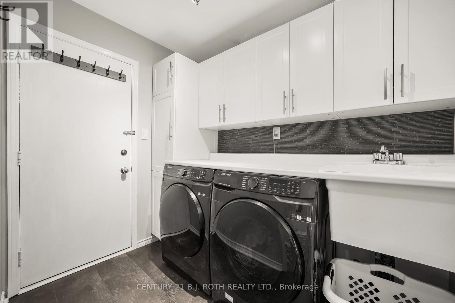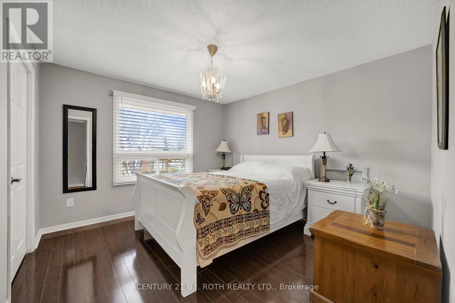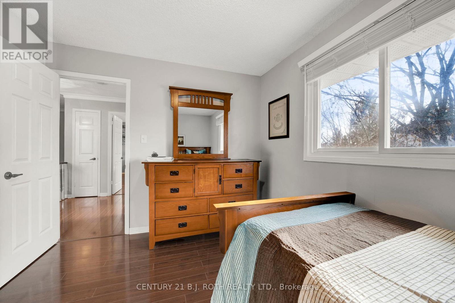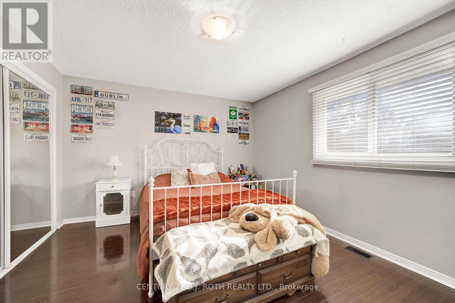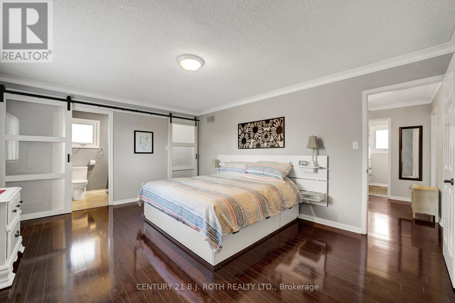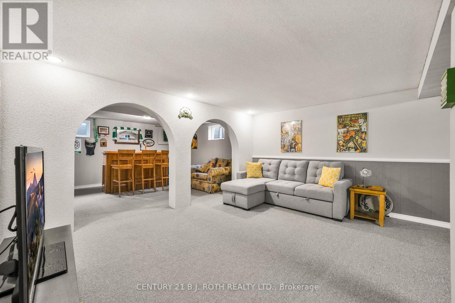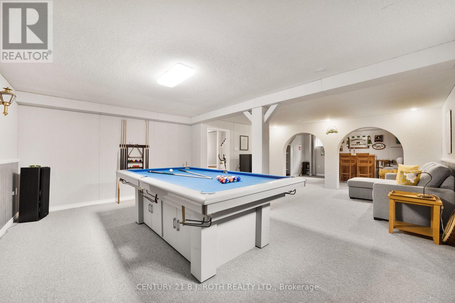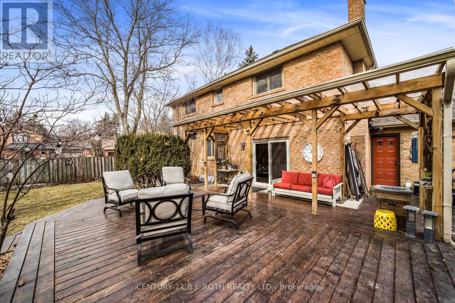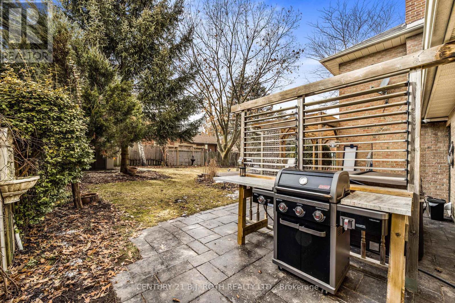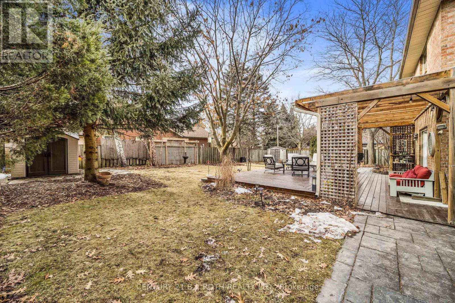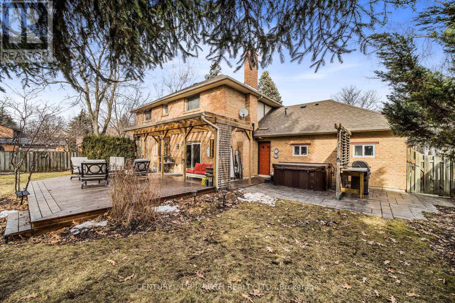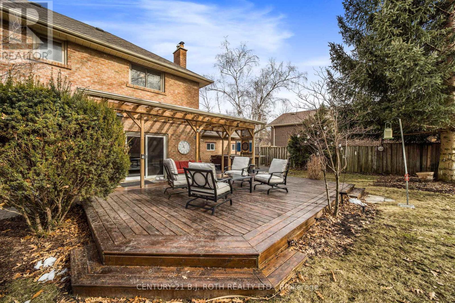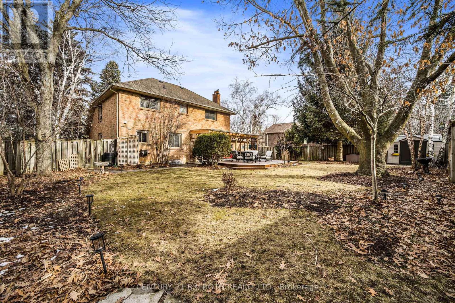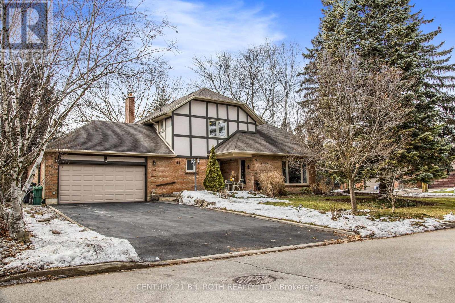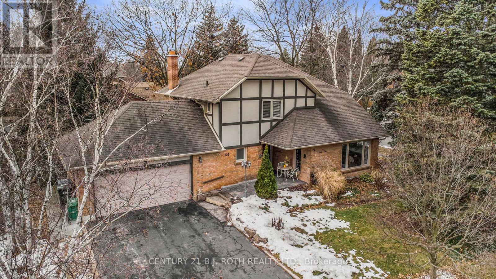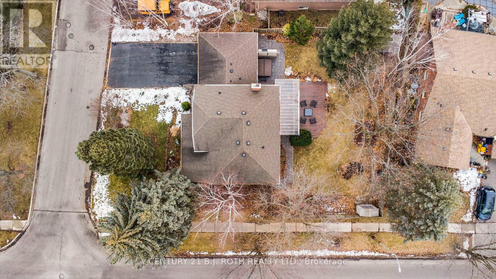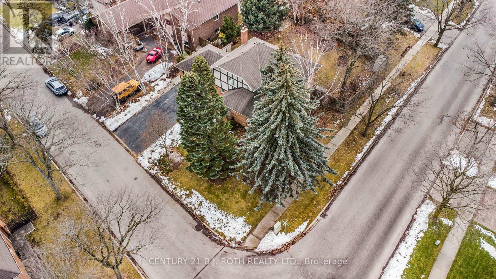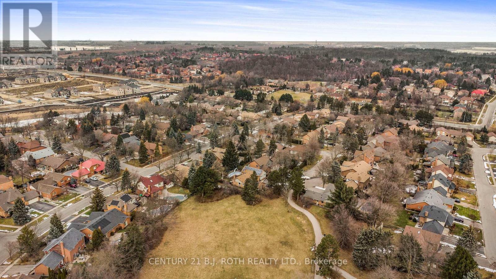4 Bedroom
4 Bathroom
Fireplace
Central Air Conditioning
Forced Air
$1,474,999
Rare Opportunity To Own This Stunning Corner Lot Property In The Prestigious Park Lane Estates. Sitting On This Huge Lot, Surrounded By Mature Trees And Colorful Perennials, You Would Not Believe That You Are In The City. This Fully Renovated And Move-In Ready Home, Offers 4 Bed, 4 Bath, Hardwood Floors Throughout, A Bright And Spacious Main Level, An Open Concept Kitchen With High End Finishes And Appliances, Formal Dining Room, Family Room With Wood Burning Fireplace And Large Rec Room In Basement Perfect For Entertaining. The Oversized And Insulated 2.5 Car Garage With 9 Ft Ceilings Is A Handyman or DIY'er Dream. Just Steps Away From Heart Lake Conservation Park, Recreation Center, Schools, Restaurants, Shopping And All Amenities. You Won't Want To Miss Out On This One! (id:34792)
Property Details
|
MLS® Number
|
W8155100 |
|
Property Type
|
Single Family |
|
Community Name
|
Snelgrove |
Building
|
Bathroom Total
|
4 |
|
Bedrooms Above Ground
|
4 |
|
Bedrooms Total
|
4 |
|
Basement Development
|
Finished |
|
Basement Type
|
N/a (finished) |
|
Construction Style Attachment
|
Detached |
|
Cooling Type
|
Central Air Conditioning |
|
Exterior Finish
|
Brick, Stucco |
|
Fireplace Present
|
Yes |
|
Heating Fuel
|
Natural Gas |
|
Heating Type
|
Forced Air |
|
Stories Total
|
2 |
|
Type
|
House |
Parking
Land
|
Acreage
|
No |
|
Size Irregular
|
90.27 X 98.9 Ft |
|
Size Total Text
|
90.27 X 98.9 Ft |
Rooms
| Level |
Type |
Length |
Width |
Dimensions |
|
Second Level |
Primary Bedroom |
5.06 m |
4.08 m |
5.06 m x 4.08 m |
|
Second Level |
Bedroom 2 |
4.16 m |
3.06 m |
4.16 m x 3.06 m |
|
Second Level |
Bedroom 3 |
3.7 m |
3.35 m |
3.7 m x 3.35 m |
|
Second Level |
Bathroom |
|
|
Measurements not available |
|
Second Level |
Bathroom |
|
|
Measurements not available |
|
Third Level |
Bedroom 4 |
3.7 m |
2.94 m |
3.7 m x 2.94 m |
|
Basement |
Bathroom |
|
|
Measurements not available |
|
Main Level |
Living Room |
5.6 m |
3.7 m |
5.6 m x 3.7 m |
|
Main Level |
Dining Room |
3.7 m |
3.3 m |
3.7 m x 3.3 m |
|
Main Level |
Kitchen |
5.5 m |
3.4 m |
5.5 m x 3.4 m |
|
Main Level |
Family Room |
5.1 m |
3.4 m |
5.1 m x 3.4 m |
|
Main Level |
Bathroom |
|
|
Measurements not available |
Utilities
|
Sewer
|
Installed |
|
Natural Gas
|
Installed |
|
Electricity
|
Installed |
|
Cable
|
Installed |
https://www.realtor.ca/real-estate/26641722/44-cairnmore-crt-brampton-snelgrove


