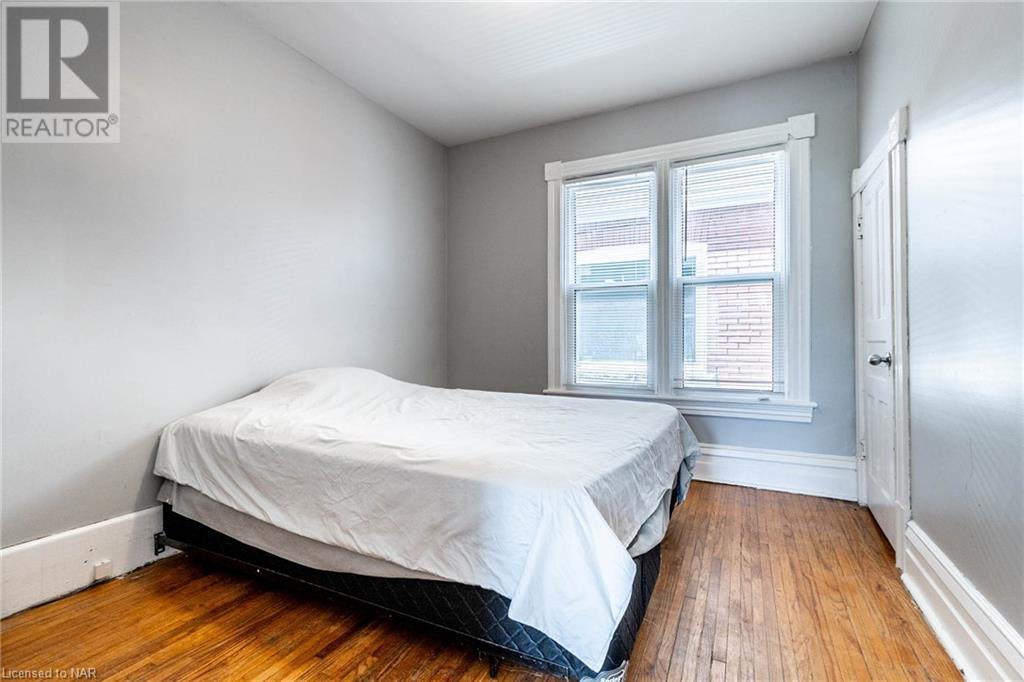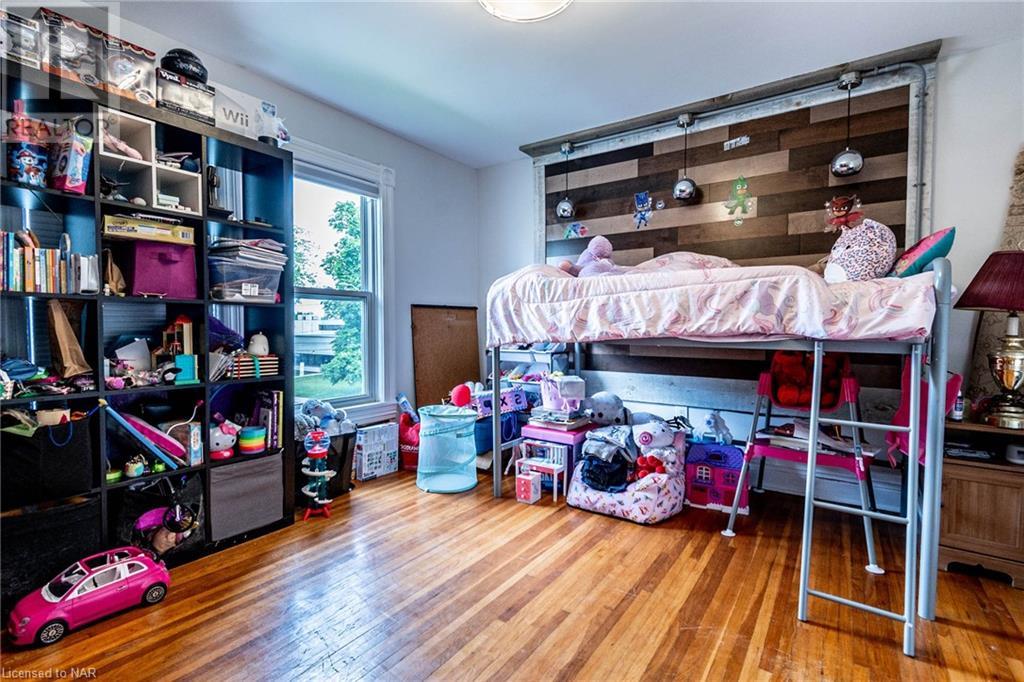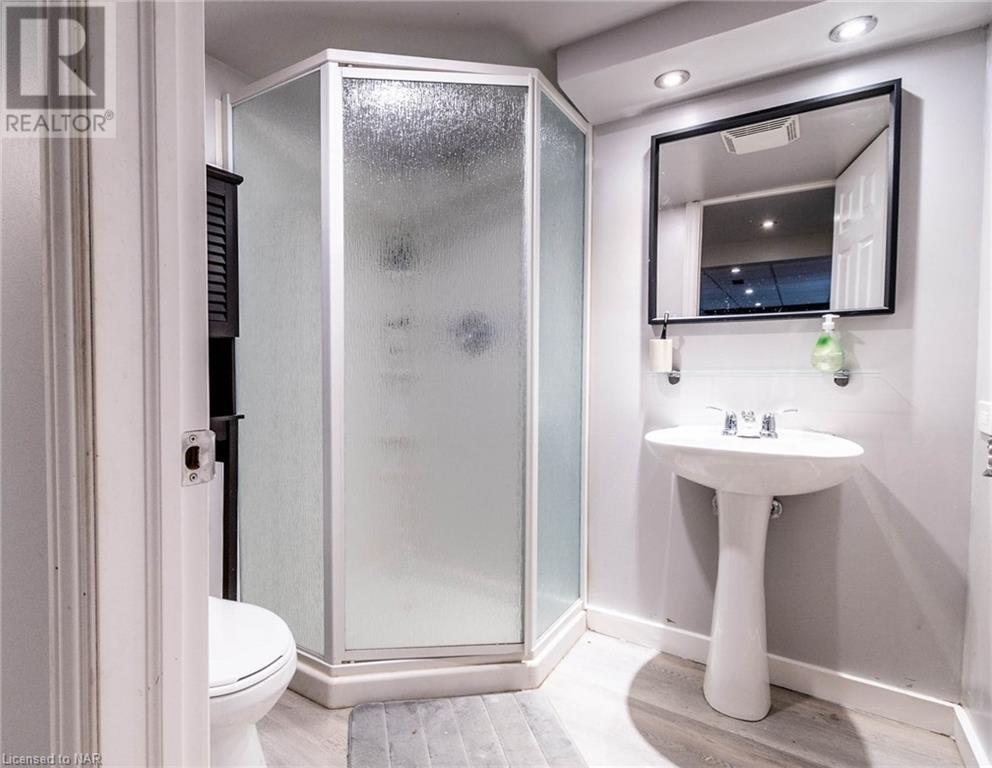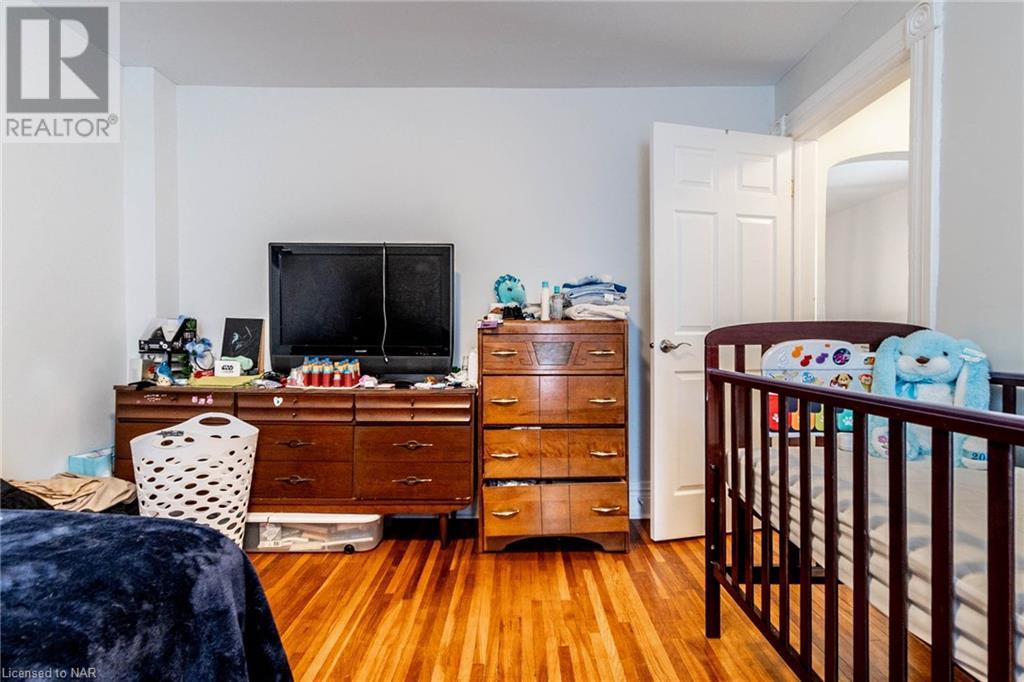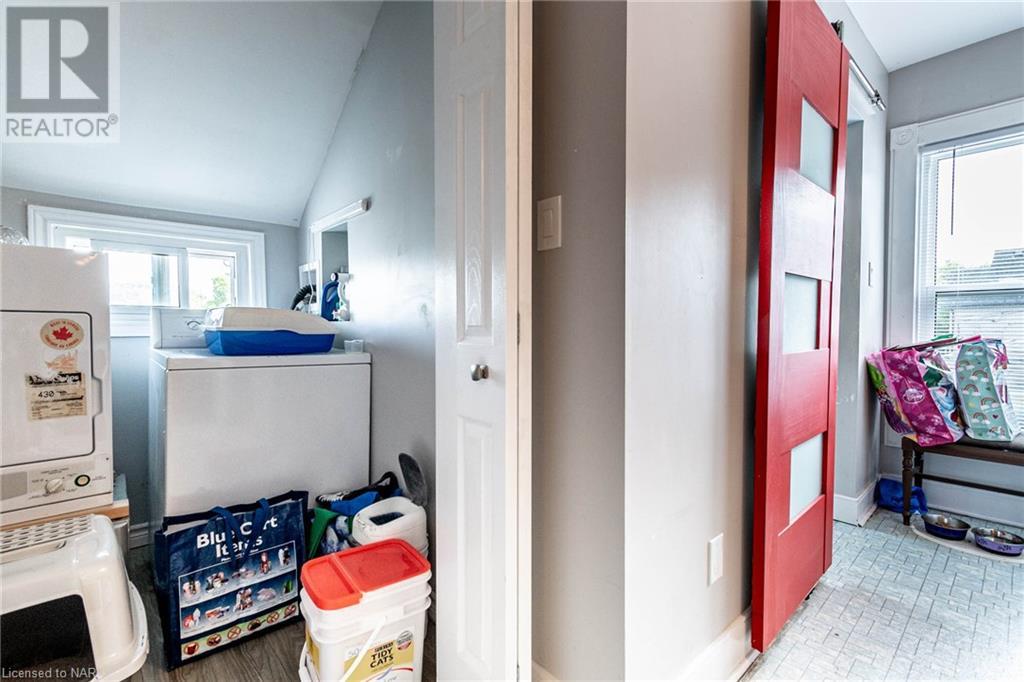4394 Morrison Street Home For Sale Niagara Falls, Ontario L2E 2B3
40648781
Instantly Display All Photos
Complete this form to instantly display all photos and information. View as many properties as you wish.
$639,000
Center Location in City of Niagara Falls. Near to the Niagara River, The City Hall, The Queen Street Business Center, The new grand opened Niagara University.... This is a very unique updated Duplex Up two story house. The main floor unit has a 2 bedrooms, 1 bathroom, 1 living room, 1 kitchen unit, occupants by the owner. The basement is fully finished with 1 bedroom, 1 bathroom, 1 large living room and the laundry room, occupants by the owner's son. The upper unit is a large 2 bedroom, 1 bathroom, 1 kitchen dining room , 1 living room, and 1 laundry room, separated hydro meet with the main floor unit, now occupants by the tenants. The tenants can stay, or move out by the closing day. Rental income is a great potential ! 3 parking spots on the side. Street parking is available, too. Must see! (id:34792)
Open House
This property has open houses!
2:00 pm
Ends at:4:00 pm
2:00 pm
Ends at:4:00 pm
Property Details
| MLS® Number | 40648781 |
| Property Type | Single Family |
| Amenities Near By | Public Transit |
| Equipment Type | Water Heater |
| Features | Paved Driveway |
| Parking Space Total | 3 |
| Rental Equipment Type | Water Heater |
| Structure | Porch |
Building
| Bathroom Total | 3 |
| Bedrooms Above Ground | 4 |
| Bedrooms Below Ground | 1 |
| Bedrooms Total | 5 |
| Appliances | Dryer, Refrigerator, Stove, Washer, Microwave Built-in, Window Coverings |
| Architectural Style | 2 Level |
| Basement Development | Finished |
| Basement Type | Full (finished) |
| Construction Style Attachment | Detached |
| Cooling Type | Window Air Conditioner |
| Exterior Finish | Aluminum Siding |
| Foundation Type | Block |
| Heating Fuel | Natural Gas |
| Heating Type | Forced Air |
| Stories Total | 2 |
| Size Interior | 2000 Sqft |
| Type | House |
| Utility Water | Municipal Water |
Land
| Acreage | No |
| Land Amenities | Public Transit |
| Sewer | Municipal Sewage System |
| Size Depth | 73 Ft |
| Size Frontage | 31 Ft |
| Size Total Text | Under 1/2 Acre |
| Zoning Description | R2 |
Rooms
| Level | Type | Length | Width | Dimensions |
|---|---|---|---|---|
| Second Level | Laundry Room | Measurements not available | ||
| Second Level | 3pc Bathroom | Measurements not available | ||
| Second Level | Bedroom | 13'0'' x 11'5'' | ||
| Second Level | Bedroom | 13'0'' x 12'2'' | ||
| Second Level | Living Room | 11'0'' x 9'8'' | ||
| Second Level | Kitchen/dining Room | 13'1'' x 10'2'' | ||
| Basement | Laundry Room | Measurements not available | ||
| Basement | 3pc Bathroom | Measurements not available | ||
| Basement | Bedroom | 12'3'' x 11'9'' | ||
| Basement | Living Room | 24'3'' x 10'5'' | ||
| Main Level | 4pc Bathroom | Measurements not available | ||
| Main Level | Bedroom | 11'0'' x 9'9'' | ||
| Main Level | Bedroom | 14'4'' x 13'1'' | ||
| Main Level | Living Room | 16'2'' x 13'8'' | ||
| Main Level | Kitchen/dining Room | 13'5'' x 13'4'' |
https://www.realtor.ca/real-estate/27434427/4394-morrison-street-niagara-falls














