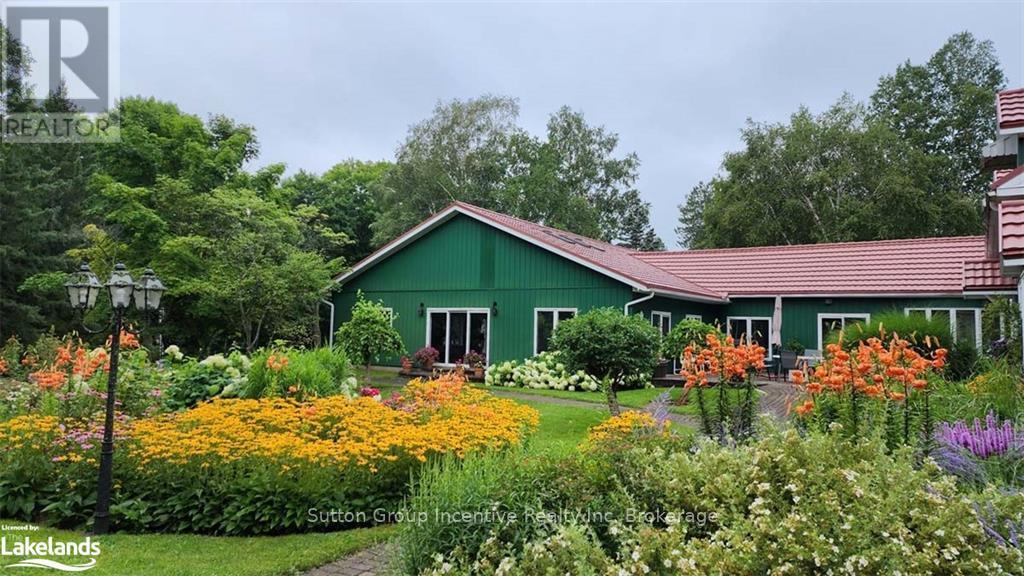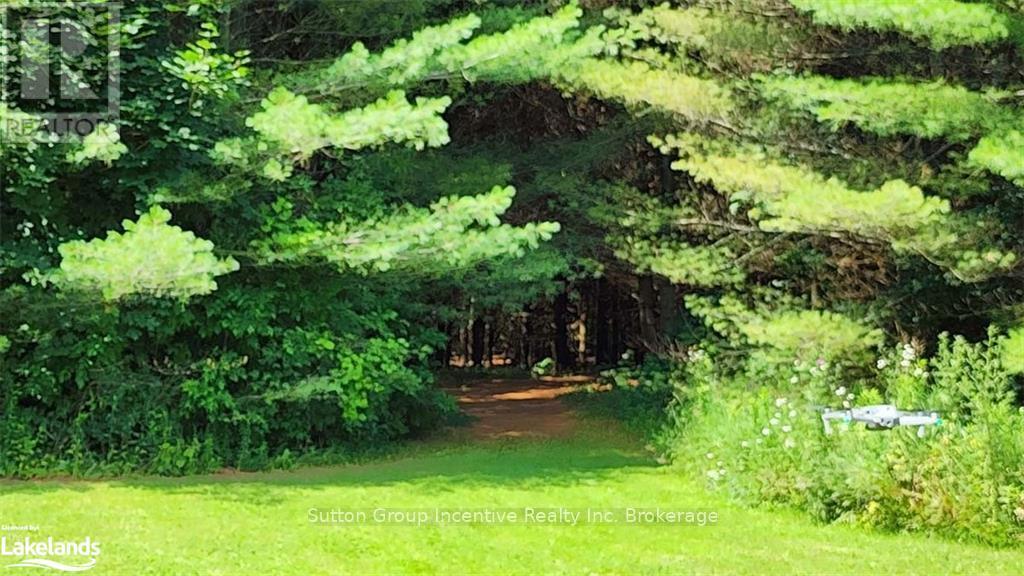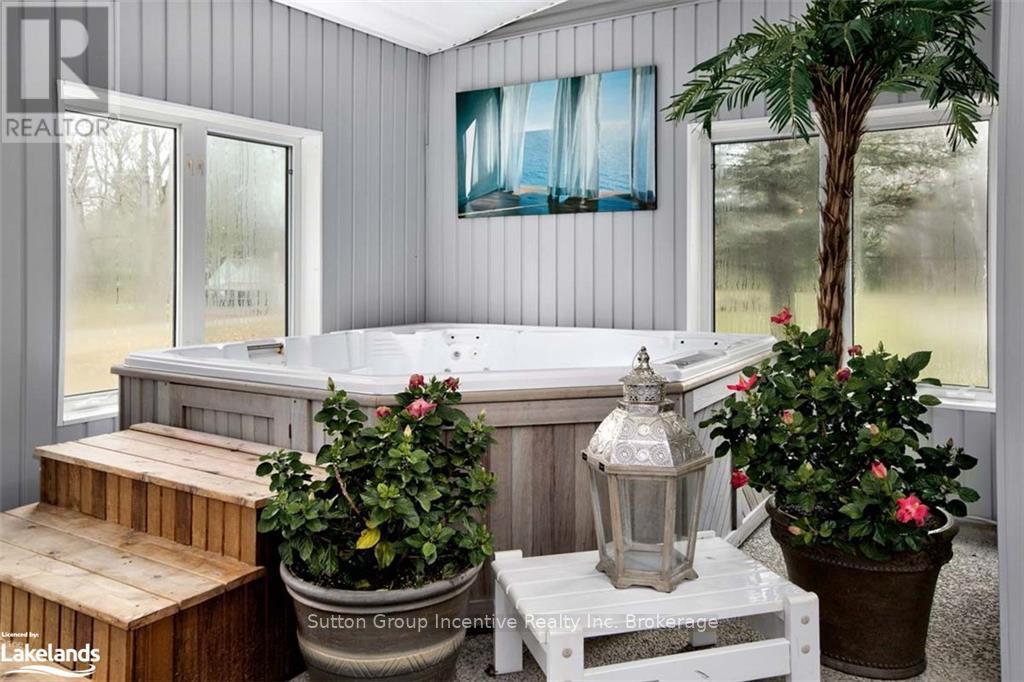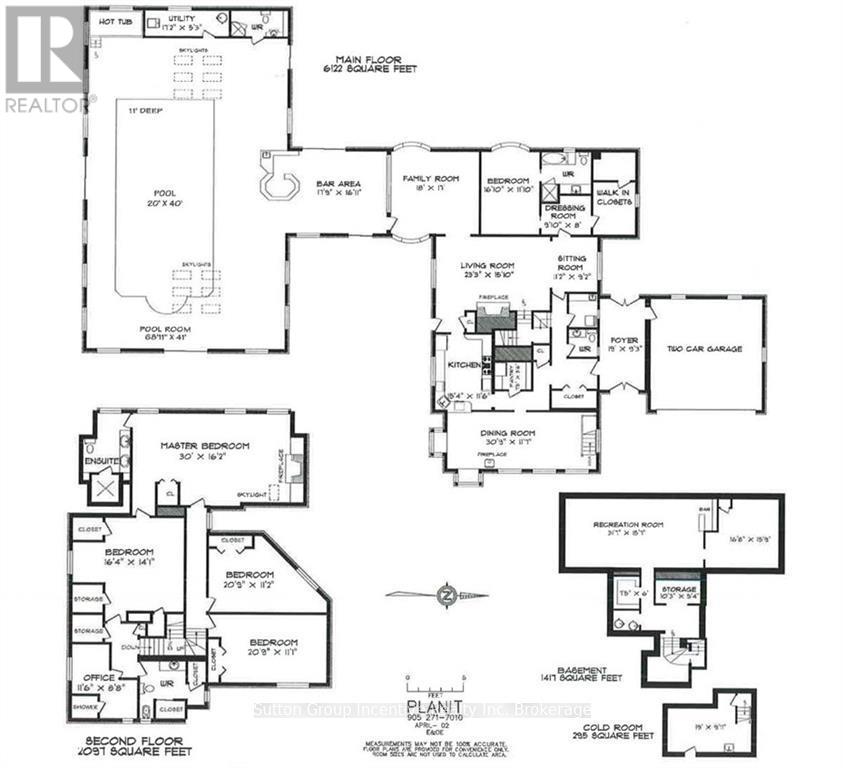5 Bedroom
4 Bathroom
8213 sqft
Fireplace
Central Air Conditioning
Forced Air
$6,900,000
This 123 acre estate, is currently a Family Compound. Or Live Work on this property. Change of use has been approved for a Treatment/Health Centre, Yoga Retreat, Possible Equine Therapy. You choose. Each property is separately deeded but being ""sold as a package"". This Estate is private and secluded. Includes Four Houses, stables with 20 box stalls (can be increased), a large Workshop, and an Equipment Barn. Indoor swimming pool, outdoor swimming pool, tennis courts, dog pen and pond. Trails throughout the estate and forest. Property is 10 minutes from Orillia, shopping and marinas, within 40 minutes to airports, ski hills and golf course. Easy access to 3 major highways. (id:34792)
Property Details
|
MLS® Number
|
S10438403 |
|
Property Type
|
Agriculture |
|
Community Name
|
Rural Ramara |
|
Farm Type
|
Farm |
|
Parking Space Total
|
8 |
Building
|
Bathroom Total
|
4 |
|
Bedrooms Above Ground
|
5 |
|
Bedrooms Total
|
5 |
|
Appliances
|
Water Heater, Central Vacuum, Dishwasher, Dryer, Garage Door Opener, Hot Tub, Microwave, Range, Refrigerator, Stove, Washer, Window Coverings |
|
Cooling Type
|
Central Air Conditioning |
|
Exterior Finish
|
Aluminum Siding |
|
Fireplace Present
|
Yes |
|
Foundation Type
|
Block |
|
Half Bath Total
|
1 |
|
Heating Fuel
|
Propane |
|
Heating Type
|
Forced Air |
|
Size Interior
|
8213 Sqft |
|
Type
|
Unknown |
Parking
Land
|
Acreage
|
No |
|
Sewer
|
Septic System |
|
Size Irregular
|
. |
|
Size Total Text
|
. |
|
Zoning Description
|
Ag/rr |
Rooms
| Level |
Type |
Length |
Width |
Dimensions |
|
Second Level |
Primary Bedroom |
|
|
Measurements not available |
|
Second Level |
Bathroom |
|
|
Measurements not available |
|
Second Level |
Bedroom |
|
|
Measurements not available |
|
Second Level |
Office |
|
|
Measurements not available |
|
Second Level |
Bathroom |
|
|
Measurements not available |
|
Second Level |
Bedroom |
|
3 ft ,4 in |
Measurements not available x 3 ft ,4 in |
|
Second Level |
Bedroom |
|
|
Measurements not available |
|
Basement |
Recreational, Games Room |
|
|
Measurements not available |
|
Main Level |
Other |
|
|
Measurements not available |
|
Main Level |
Other |
21 ft ,1 in |
12 ft ,5 in |
21 ft ,1 in x 12 ft ,5 in |
|
Main Level |
Utility Room |
|
1 ft ,6 in |
Measurements not available x 1 ft ,6 in |
|
Main Level |
Bathroom |
|
|
Measurements not available |
|
Main Level |
Living Room |
7 ft ,9 in |
|
7 ft ,9 in x Measurements not available |
|
Main Level |
Office |
3 ft ,4 in |
|
3 ft ,4 in x Measurements not available |
|
Main Level |
Kitchen |
|
|
Measurements not available |
|
Main Level |
Foyer |
|
|
Measurements not available |
|
Main Level |
Dining Room |
|
|
Measurements not available |
|
Main Level |
Primary Bedroom |
|
|
Measurements not available |
|
Main Level |
Bathroom |
|
|
Measurements not available |
|
Main Level |
Other |
3 ft |
|
3 ft x Measurements not available |
|
Main Level |
Family Room |
|
|
Measurements not available |
https://www.realtor.ca/real-estate/26966103/4361-12-s-ramara-rural-ramara











































