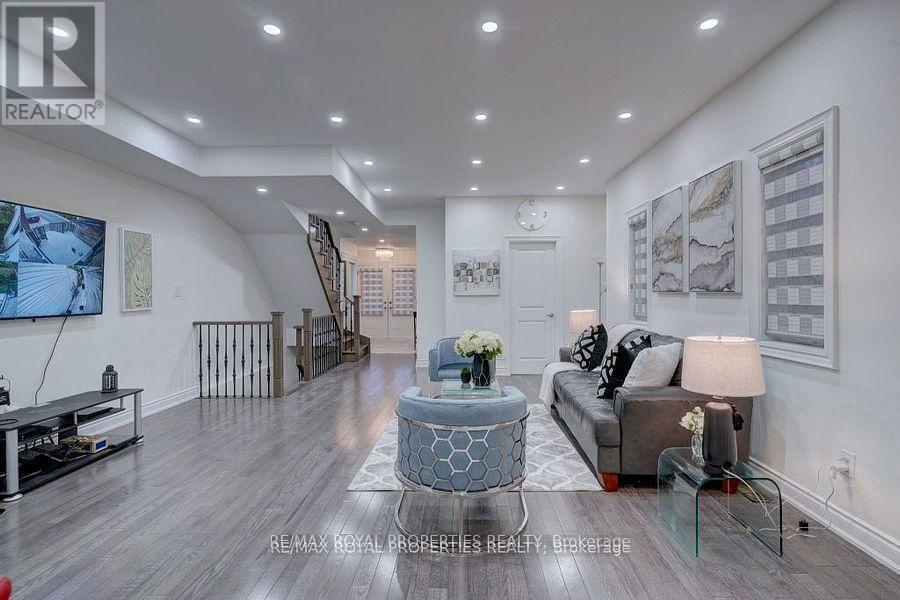6 Bedroom
5 Bathroom
Central Air Conditioning
Forced Air
$1,399,000
: Welcome to this luxurious custom-built detached home featuring a stunning stone and brick exterior. Offering ample parking with a 5-car driveway, this residence boasts an open concept main floor designed for modern living. The gourmet kitchen is a chef's delight, complete with an island perfect for entertaining. The home includes four spacious bedrooms and three full washrooms & powder room,ensuring comfort for the whole family. The fully finished basement adds additional living space with two bedrooms, a full washroom, open concept kitchen and a walk-up to the yard, (Rented for $2000.00) providing versatile options for guests or extended family. This exquisite property combines elegance and practicality, making it an ideal home for those seeking luxury and convenience. (id:34792)
Property Details
|
MLS® Number
|
E9511683 |
|
Property Type
|
Single Family |
|
Community Name
|
Clairlea-Birchmount |
|
Parking Space Total
|
5 |
Building
|
Bathroom Total
|
5 |
|
Bedrooms Above Ground
|
4 |
|
Bedrooms Below Ground
|
2 |
|
Bedrooms Total
|
6 |
|
Basement Development
|
Finished |
|
Basement Features
|
Walk-up |
|
Basement Type
|
N/a (finished) |
|
Construction Style Attachment
|
Detached |
|
Cooling Type
|
Central Air Conditioning |
|
Exterior Finish
|
Brick, Stone |
|
Flooring Type
|
Hardwood, Ceramic |
|
Foundation Type
|
Concrete |
|
Half Bath Total
|
1 |
|
Heating Fuel
|
Natural Gas |
|
Heating Type
|
Forced Air |
|
Stories Total
|
2 |
|
Type
|
House |
|
Utility Water
|
Municipal Water |
Parking
Land
|
Acreage
|
No |
|
Sewer
|
Sanitary Sewer |
|
Size Depth
|
102 Ft ,11 In |
|
Size Frontage
|
25 Ft |
|
Size Irregular
|
25 X 102.92 Ft |
|
Size Total Text
|
25 X 102.92 Ft |
Rooms
| Level |
Type |
Length |
Width |
Dimensions |
|
Second Level |
Primary Bedroom |
3.64 m |
4.59 m |
3.64 m x 4.59 m |
|
Second Level |
Bedroom 2 |
3.6 m |
3.62 m |
3.6 m x 3.62 m |
|
Second Level |
Bedroom 3 |
4.16 m |
2.66 m |
4.16 m x 2.66 m |
|
Second Level |
Bedroom 4 |
3.93 m |
2.9 m |
3.93 m x 2.9 m |
|
Main Level |
Living Room |
4.19 m |
3.28 m |
4.19 m x 3.28 m |
|
Main Level |
Dining Room |
4.19 m |
3.28 m |
4.19 m x 3.28 m |
|
Main Level |
Kitchen |
4.19 m |
3.28 m |
4.19 m x 3.28 m |
|
Main Level |
Eating Area |
3.97 m |
2.62 m |
3.97 m x 2.62 m |
Utilities
https://www.realtor.ca/real-estate/27583226/434-pharmacy-avenue-toronto-clairlea-birchmount-clairlea-birchmount




































