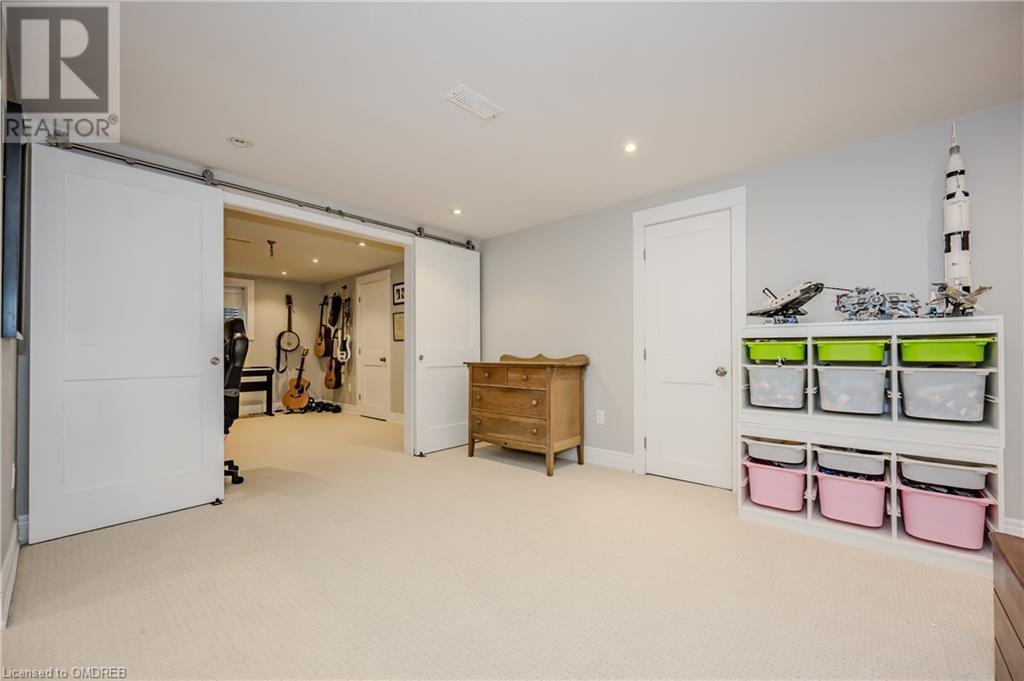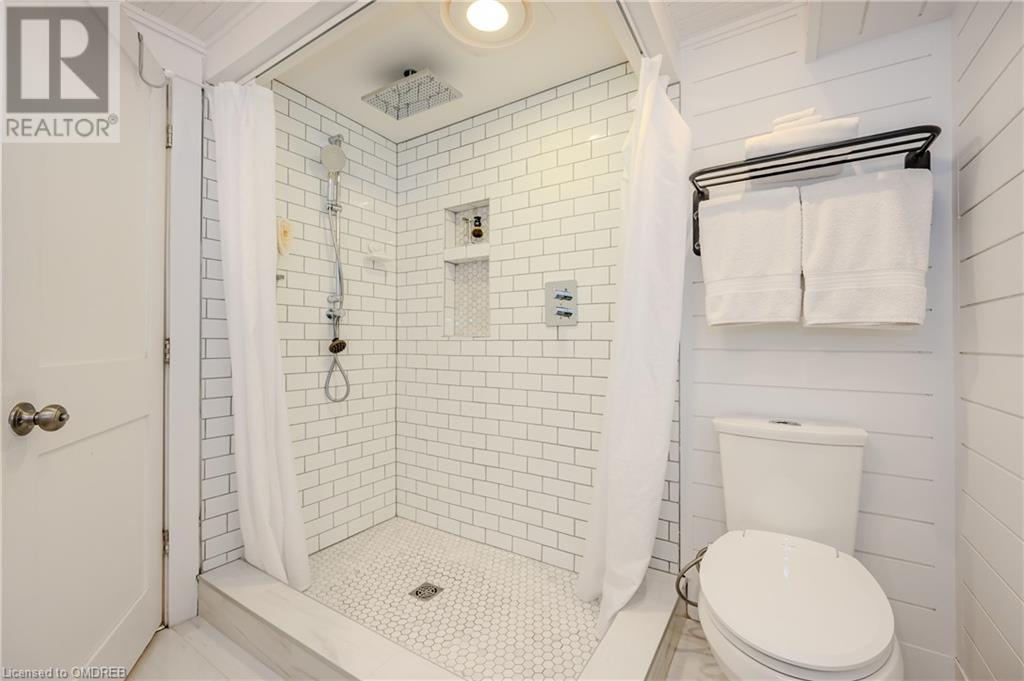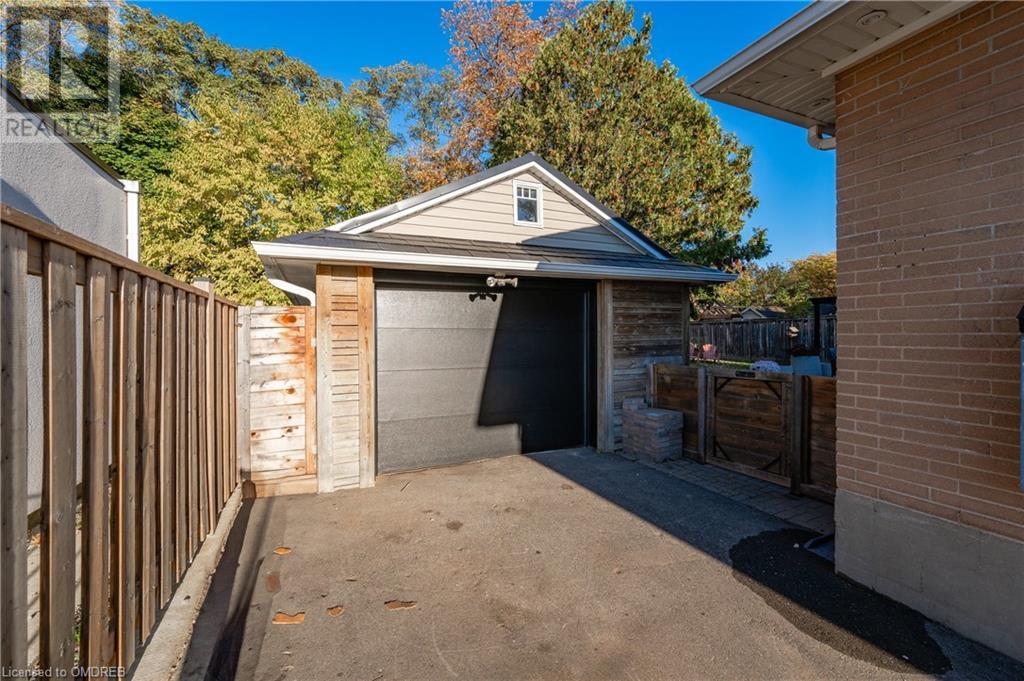4 Bedroom
2 Bathroom
1137 sqft
Bungalow
Fireplace
Central Air Conditioning
Forced Air
$1,299,000
Charming, Meticulously Upgraded Bungalow – A Forever Home Ready for You! Step into this beautifully renovated bungalow where every detail has been thoughtfully crafted. Originally intended as a forever home, the current owners have spared no effort, blending quality and style in every room. The open-concept layout upstairs creates a welcoming flow between the kitchen, living room, and dining area, perfect for both everyday living and entertaining. Enjoy the luxury of brand-new hardwood floors throughout, complete with matching in-floor wood vent covers, along with eye-catching shiplap and beadboard finishes that add charm and warmth to each space. Upstairs, you'll find three comfortable bedrooms and a spacious bathroom, all radiating warmth and a modern feel. The fully waterproofed, professionally finished basement expands your living area with a cozy recreation room, a stylish laundry room featuring barn doors for added space, a fourth bedroom, and a beautifully appointed 3-piece bathroom, complete with a walk-in shower and rain head for a spa-like experience. The property’s location provides both convenience and a sense of retreat. Easy access to the highway, Go Stations, and top ranked public and private schools, it offers quick access to local amenities you could need. While backing onto a light industrial area, the expansive, private backyard offers a peaceful escape, ideal for outdoor gatherings or simply unwinding in your own personal sanctuary. Come and experience the blend of comfort, style, and privacy this home offers—ready to become your forever home! *For more home features & upgrades please see the attached document* (id:34792)
Property Details
|
MLS® Number
|
40666755 |
|
Property Type
|
Single Family |
|
Amenities Near By
|
Park, Public Transit, Schools, Shopping |
|
Community Features
|
Community Centre, School Bus |
|
Features
|
Automatic Garage Door Opener |
|
Parking Space Total
|
6 |
Building
|
Bathroom Total
|
2 |
|
Bedrooms Above Ground
|
3 |
|
Bedrooms Below Ground
|
1 |
|
Bedrooms Total
|
4 |
|
Appliances
|
Dishwasher, Dryer, Refrigerator, Stove, Washer |
|
Architectural Style
|
Bungalow |
|
Basement Development
|
Finished |
|
Basement Type
|
Full (finished) |
|
Constructed Date
|
1958 |
|
Construction Style Attachment
|
Detached |
|
Cooling Type
|
Central Air Conditioning |
|
Exterior Finish
|
Brick |
|
Fireplace Present
|
Yes |
|
Fireplace Total
|
1 |
|
Fixture
|
Ceiling Fans |
|
Foundation Type
|
Block |
|
Heating Type
|
Forced Air |
|
Stories Total
|
1 |
|
Size Interior
|
1137 Sqft |
|
Type
|
House |
|
Utility Water
|
Municipal Water |
Parking
Land
|
Access Type
|
Highway Nearby |
|
Acreage
|
No |
|
Land Amenities
|
Park, Public Transit, Schools, Shopping |
|
Sewer
|
Municipal Sewage System |
|
Size Depth
|
125 Ft |
|
Size Frontage
|
60 Ft |
|
Size Total
|
0|under 1/2 Acre |
|
Size Total Text
|
0|under 1/2 Acre |
|
Zoning Description
|
Rl3-0 |
Rooms
| Level |
Type |
Length |
Width |
Dimensions |
|
Basement |
Utility Room |
|
|
7'7'' x 10'10'' |
|
Basement |
Storage |
|
|
2'10'' x 7'7'' |
|
Basement |
Recreation Room |
|
|
22'8'' x 26'4'' |
|
Basement |
Bedroom |
|
|
11'3'' x 12'11'' |
|
Basement |
Laundry Room |
|
|
7'4'' x 10'7'' |
|
Basement |
Other |
|
|
3'4'' x 9'10'' |
|
Basement |
3pc Bathroom |
|
|
7'3'' x 7'4'' |
|
Main Level |
Primary Bedroom |
|
|
13'8'' x 8'11'' |
|
Main Level |
Living Room |
|
|
13'3'' x 21'10'' |
|
Main Level |
Kitchen |
|
|
10'0'' x 11'3'' |
|
Main Level |
Dining Room |
|
|
6'8'' x 12'6'' |
|
Main Level |
Bedroom |
|
|
9'11'' x 8'10'' |
|
Main Level |
Bedroom |
|
|
12'7'' x 8'10'' |
|
Main Level |
4pc Bathroom |
|
|
9'11'' x 7'0'' |
https://www.realtor.ca/real-estate/27640768/433-pinegrove-road-oakville















































