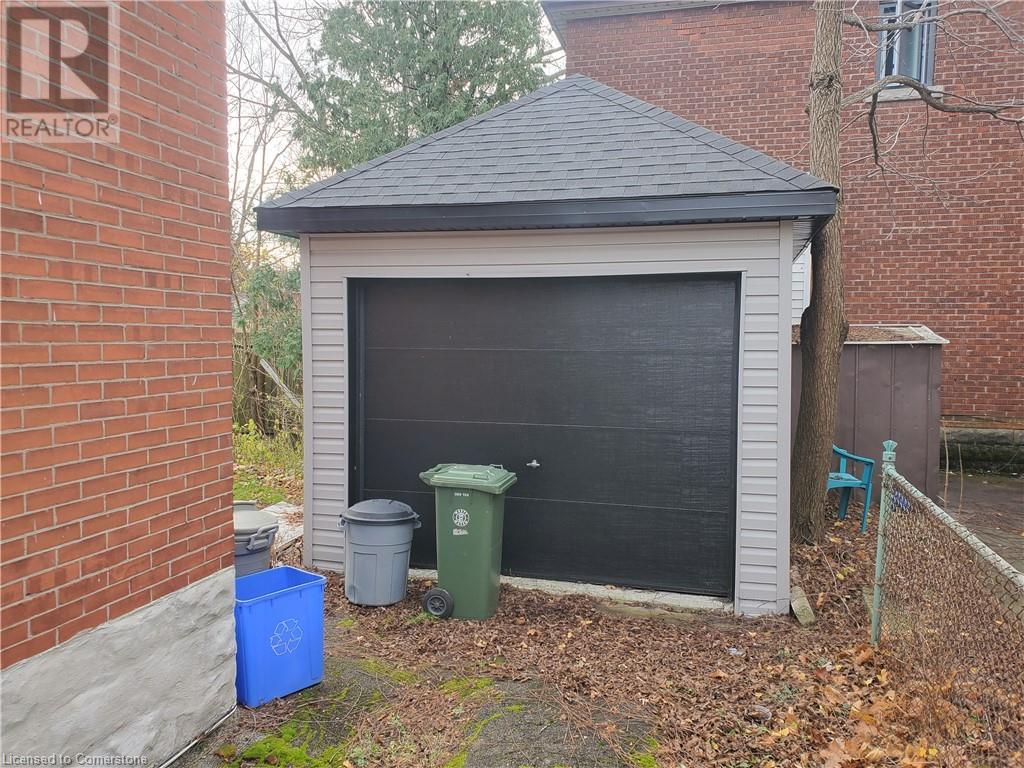(855) 500-SOLD
Info@SearchRealty.ca
43 Sterling Street Home For Sale Hamilton, Ontario L8S 4H6
40681161
Instantly Display All Photos
Complete this form to instantly display all photos and information. View as many properties as you wish.
7 Bedroom
2 Bathroom
1496 sqft
None
Forced Air
$900,000
Welcome to 43 Sterling St, this ideal detach house just steps to McMaster University and Westdale village. Features 7 spacious bedrooms, 2 full bathrooms and plenty of common space. Detached garage and 3 car parking. HSR bus at the doorstep, bike lanes and plenty of street parking available. Ideal investment opportunity, with a location second to none. 24 hour notice for any showings. (id:34792)
Property Details
| MLS® Number | 40681161 |
| Property Type | Single Family |
| Amenities Near By | Hospital, Park, Place Of Worship, Public Transit, Schools, Shopping |
| Communication Type | High Speed Internet |
| Equipment Type | Water Heater |
| Features | Paved Driveway |
| Parking Space Total | 4 |
| Rental Equipment Type | Water Heater |
Building
| Bathroom Total | 2 |
| Bedrooms Above Ground | 4 |
| Bedrooms Below Ground | 3 |
| Bedrooms Total | 7 |
| Appliances | Dryer, Refrigerator, Stove, Washer, Hood Fan |
| Basement Development | Finished |
| Basement Type | Full (finished) |
| Construction Style Attachment | Detached |
| Cooling Type | None |
| Exterior Finish | Aluminum Siding, Brick Veneer |
| Fire Protection | Smoke Detectors |
| Heating Type | Forced Air |
| Stories Total | 2 |
| Size Interior | 1496 Sqft |
| Type | House |
| Utility Water | Municipal Water |
Parking
| Detached Garage |
Land
| Access Type | Road Access, Highway Access |
| Acreage | No |
| Land Amenities | Hospital, Park, Place Of Worship, Public Transit, Schools, Shopping |
| Sewer | Municipal Sewage System |
| Size Depth | 85 Ft |
| Size Frontage | 35 Ft |
| Size Total Text | Under 1/2 Acre |
| Zoning Description | C/s-1361 |
Rooms
| Level | Type | Length | Width | Dimensions |
|---|---|---|---|---|
| Second Level | 4pc Bathroom | Measurements not available | ||
| Second Level | Bedroom | 11'2'' x 16'0'' | ||
| Second Level | Bedroom | 13'6'' x 21'2'' | ||
| Basement | Bedroom | 9'0'' x 16'0'' | ||
| Basement | Bedroom | 13'0'' x 9'0'' | ||
| Basement | Bedroom | 6'0'' x 17'0'' | ||
| Main Level | 4pc Bathroom | Measurements not available | ||
| Main Level | Bedroom | 9'0'' x 9'6'' | ||
| Main Level | Bedroom | 10'0'' x 9'0'' | ||
| Main Level | Kitchen | 12'0'' x 7'0'' | ||
| Main Level | Dining Room | 11'2'' x 10'0'' | ||
| Main Level | Living Room | 11'0'' x 16'0'' |
Utilities
| Cable | Available |
| Electricity | Available |
| Natural Gas | Available |
| Telephone | Available |
https://www.realtor.ca/real-estate/27691994/43-sterling-street-hamilton











