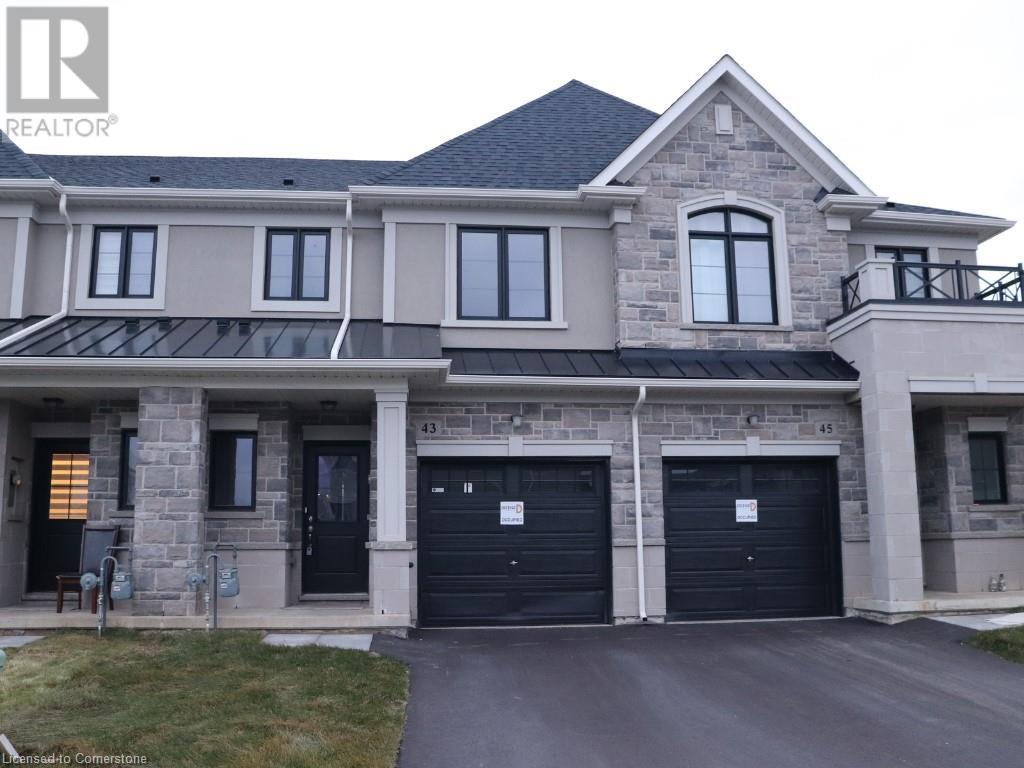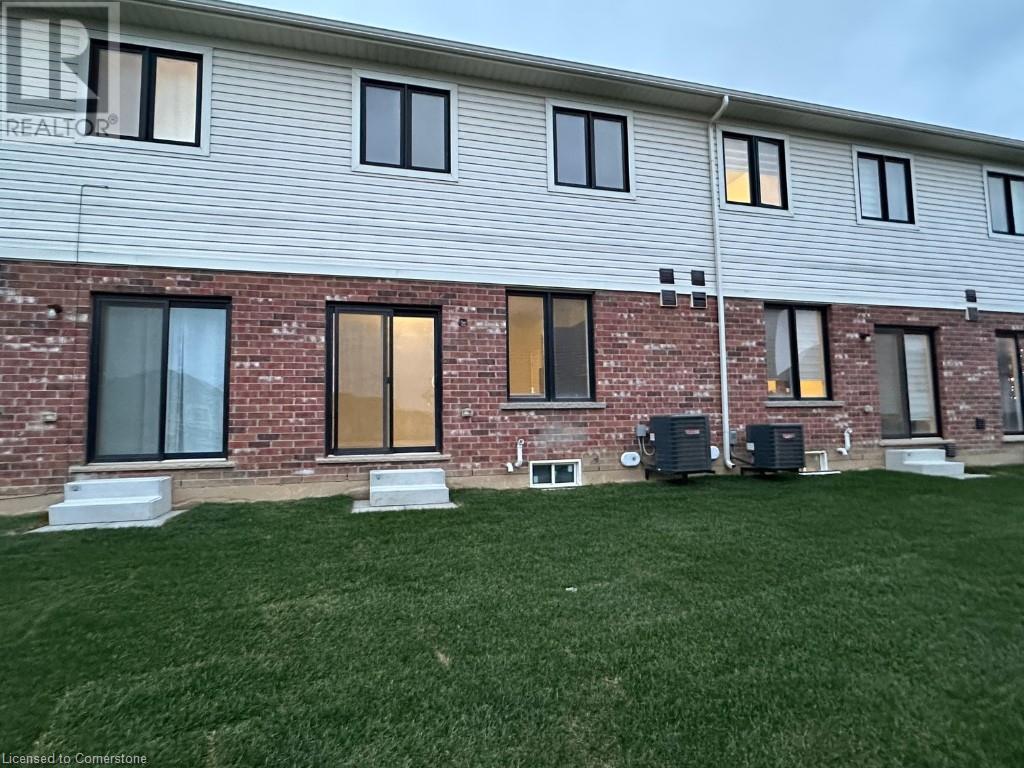3 Bedroom
3 Bathroom
1320 sqft
2 Level
Central Air Conditioning
Forced Air
$2,950 Monthly
Welcome home to 43 Mia Drive. This 1-year old 3 Bedroom & 3 Bath Townhouse offers Tons of Upgrades! Upgraded Contemporary Hardwood Flooring On Main Level With Upgraded Kitchen Boasting Split-Finish, Soft Close Cabinetry With Extended Upper Cabinets, 2' Pantry, Upgraded Hardware, Customized Quartz Countertops and Quartz backsplash & brand new Stainless Steel Appliances. Lovely D/R With W/O To Yard. Upgraded Smooth Ceilings Throughout! 3 Good-Sized Bdrms On 2nd Level With Primary bedroom Featuring 3 Ensuite & a large Walk In Closet. Upgraded Baths. Conveniently Located In Brand New Subdivision Just Steps From Dr. William Bethune Park & Close To Shopping, Restaurants & Amenities. (id:34792)
Property Details
|
MLS® Number
|
40682053 |
|
Property Type
|
Single Family |
|
Amenities Near By
|
Hospital, Park, Public Transit |
|
Equipment Type
|
Water Heater |
|
Features
|
Crushed Stone Driveway |
|
Parking Space Total
|
2 |
|
Rental Equipment Type
|
Water Heater |
Building
|
Bathroom Total
|
3 |
|
Bedrooms Above Ground
|
3 |
|
Bedrooms Total
|
3 |
|
Appliances
|
Dishwasher, Dryer, Oven - Built-in, Stove, Washer, Range - Gas, Microwave Built-in, Window Coverings |
|
Architectural Style
|
2 Level |
|
Basement Development
|
Unfinished |
|
Basement Type
|
Full (unfinished) |
|
Construction Style Attachment
|
Attached |
|
Cooling Type
|
Central Air Conditioning |
|
Exterior Finish
|
Brick, Vinyl Siding |
|
Foundation Type
|
Poured Concrete |
|
Half Bath Total
|
1 |
|
Heating Fuel
|
Natural Gas |
|
Heating Type
|
Forced Air |
|
Stories Total
|
2 |
|
Size Interior
|
1320 Sqft |
|
Type
|
Row / Townhouse |
|
Utility Water
|
Community Water System, Municipal Water |
Parking
Land
|
Acreage
|
No |
|
Land Amenities
|
Hospital, Park, Public Transit |
|
Sewer
|
Municipal Sewage System |
|
Size Depth
|
91 Ft |
|
Size Frontage
|
19 Ft |
|
Size Total Text
|
Under 1/2 Acre |
|
Zoning Description
|
Rt-30/s 1801 |
Rooms
| Level |
Type |
Length |
Width |
Dimensions |
|
Second Level |
4pc Bathroom |
|
|
Measurements not available |
|
Second Level |
4pc Bathroom |
|
|
'' |
|
Second Level |
Bedroom |
|
|
8'9'' x 13'8'' |
|
Second Level |
Bedroom |
|
|
9'0'' x 13'8'' |
|
Second Level |
Primary Bedroom |
|
|
10'0'' x 15'2'' |
|
Main Level |
2pc Bathroom |
|
|
Measurements not available |
|
Main Level |
Kitchen |
|
|
8'0'' x 8'6'' |
|
Main Level |
Dining Room |
|
|
8'0'' x 11'0'' |
|
Main Level |
Great Room |
|
|
10' x 15'6'' |
https://www.realtor.ca/real-estate/27694307/43-mia-drive-hamilton

















