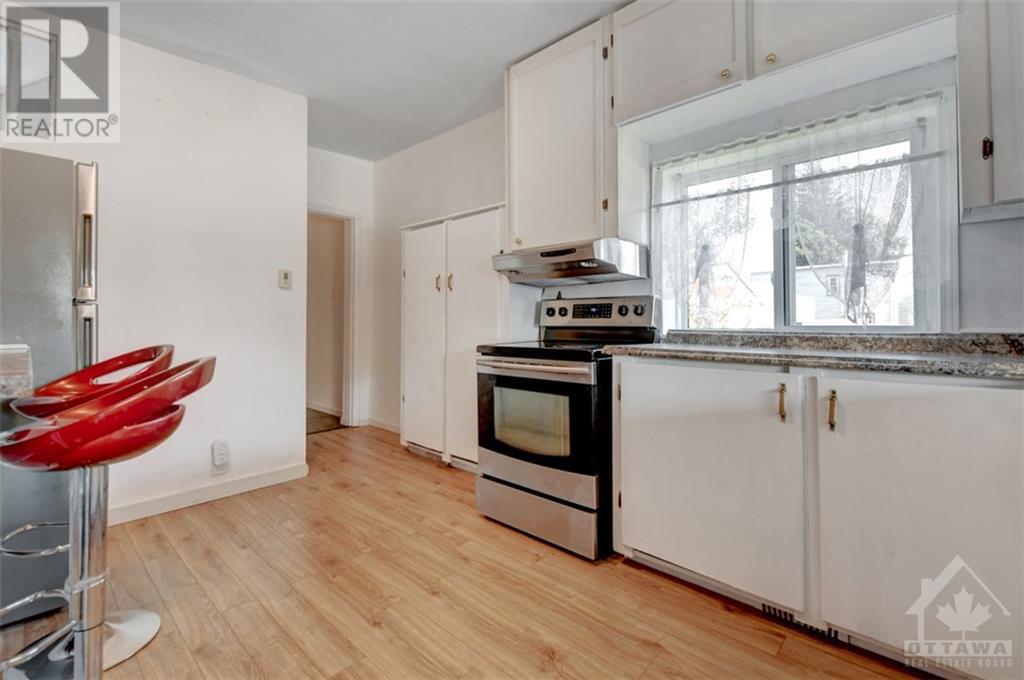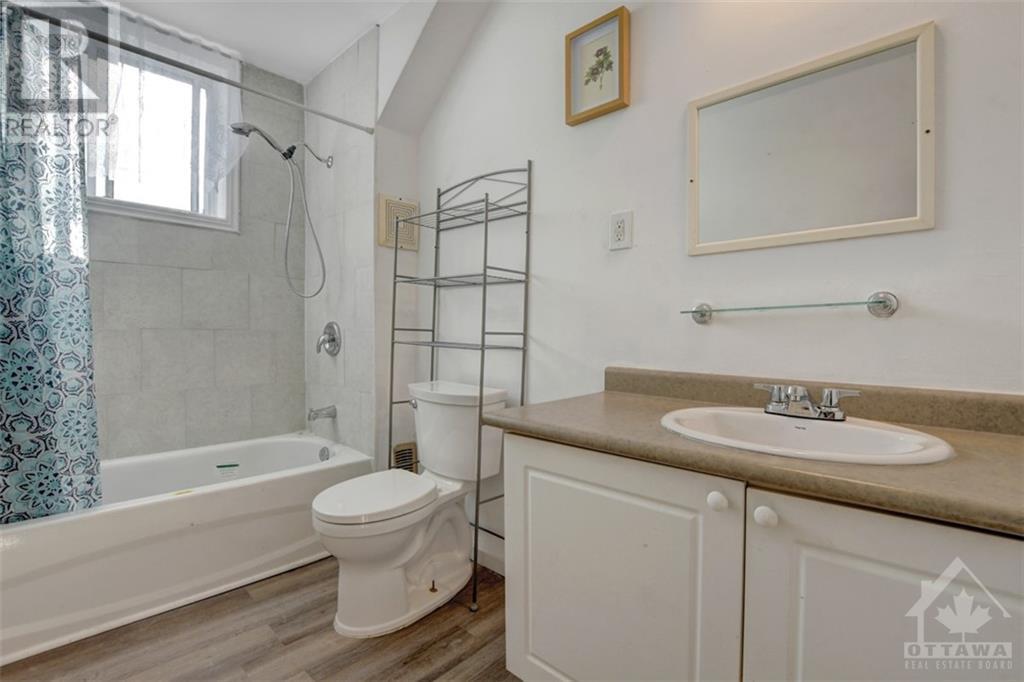(855) 500-SOLD
Info@SearchRealty.ca
4297 County 31 Road Home For Sale South Dundas, Ontario K0C 2H0
X10419172
Instantly Display All Photos
Complete this form to instantly display all photos and information. View as many properties as you wish.
3 Bedroom
2 Bathroom
Forced Air
$299,900
Flooring: Vinyl, Flooring: Laminate, Flooring: Mixed, The Perfect place to call home! Easy commute to Ottawa. Move in ready with many recent updates, great for first time home buyers. Walk into your bright open concept kitchen leading into living room. Main level also features primary bedroom and full bathroom. Laundry room is conveniently located off the primary bedroom. Second level with two additional bedrooms and a full bathroom. Rear deck perfect for hosting family BBQ's with private backyard and lots of storage space. This home wont last long! (id:34792)
Property Details
| MLS® Number | X10419172 |
| Property Type | Single Family |
| Neigbourhood | Williamsburg |
| Community Name | 704 - South Dundas (Williamsburgh) Twp |
| Parking Space Total | 3 |
Building
| Bathroom Total | 2 |
| Bedrooms Above Ground | 2 |
| Bedrooms Below Ground | 1 |
| Bedrooms Total | 3 |
| Appliances | Microwave, Refrigerator, Stove, Washer |
| Basement Development | Unfinished |
| Basement Type | N/a (unfinished) |
| Construction Style Attachment | Detached |
| Foundation Type | Stone |
| Heating Fuel | Natural Gas |
| Heating Type | Forced Air |
| Stories Total | 2 |
| Type | House |
Land
| Acreage | No |
| Sewer | Sanitary Sewer |
| Size Depth | 152 Ft |
| Size Frontage | 52 Ft |
| Size Irregular | 52 X 152 Ft ; 1 |
| Size Total Text | 52 X 152 Ft ; 1 |
| Zoning Description | Residential |
Rooms
| Level | Type | Length | Width | Dimensions |
|---|---|---|---|---|
| Second Level | Bedroom | 2.61 m | 2.28 m | 2.61 m x 2.28 m |
| Second Level | Bedroom | 2.89 m | 2.81 m | 2.89 m x 2.81 m |
| Second Level | Bathroom | 2.43 m | 1.67 m | 2.43 m x 1.67 m |
| Main Level | Kitchen | 4.57 m | 3.35 m | 4.57 m x 3.35 m |
| Main Level | Living Room | 3.65 m | 5.18 m | 3.65 m x 5.18 m |
| Main Level | Laundry Room | 3.35 m | 2.43 m | 3.35 m x 2.43 m |
| Main Level | Primary Bedroom | 3.35 m | 3.35 m | 3.35 m x 3.35 m |
| Main Level | Bathroom | 2.43 m | 2.43 m | 2.43 m x 2.43 m |























