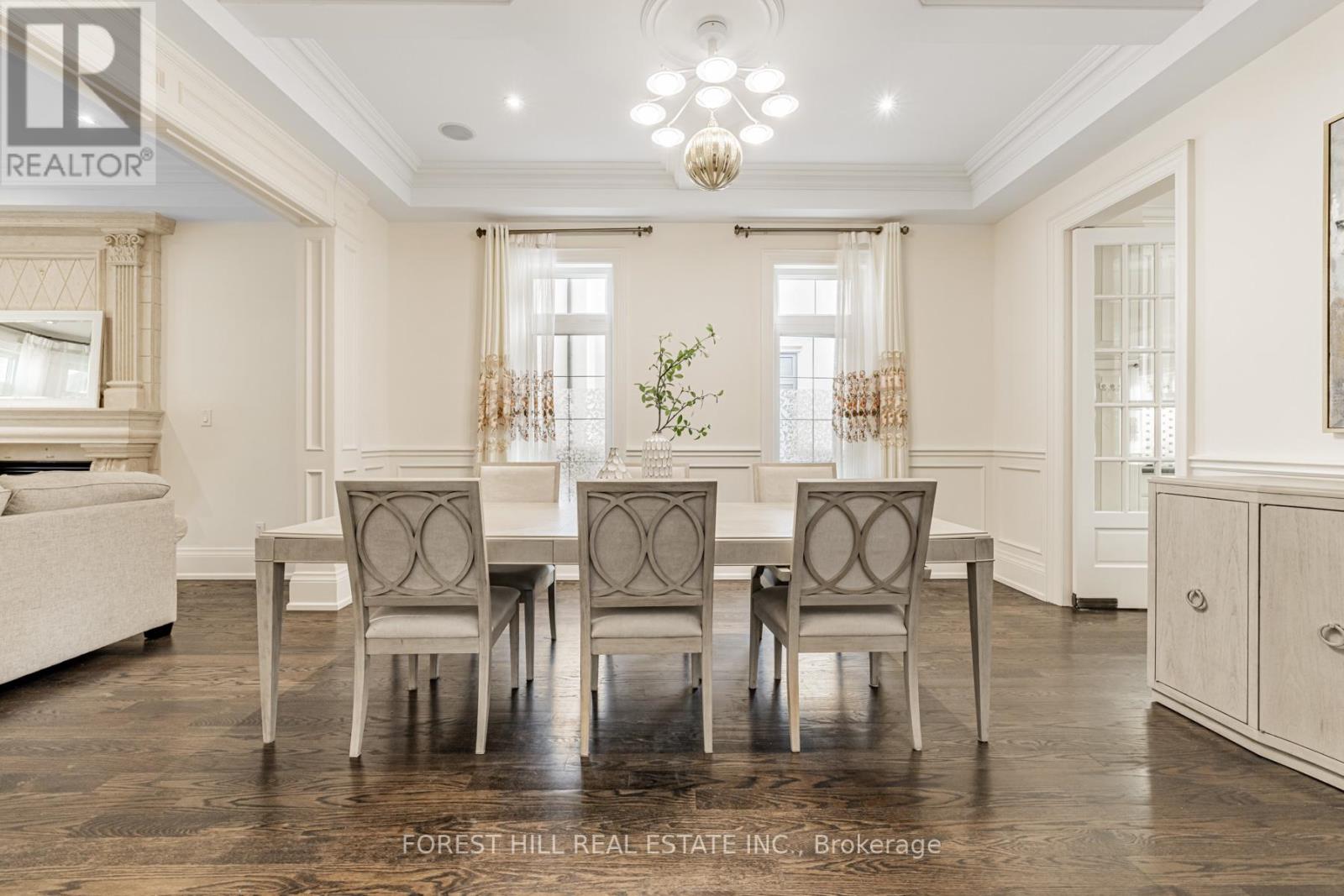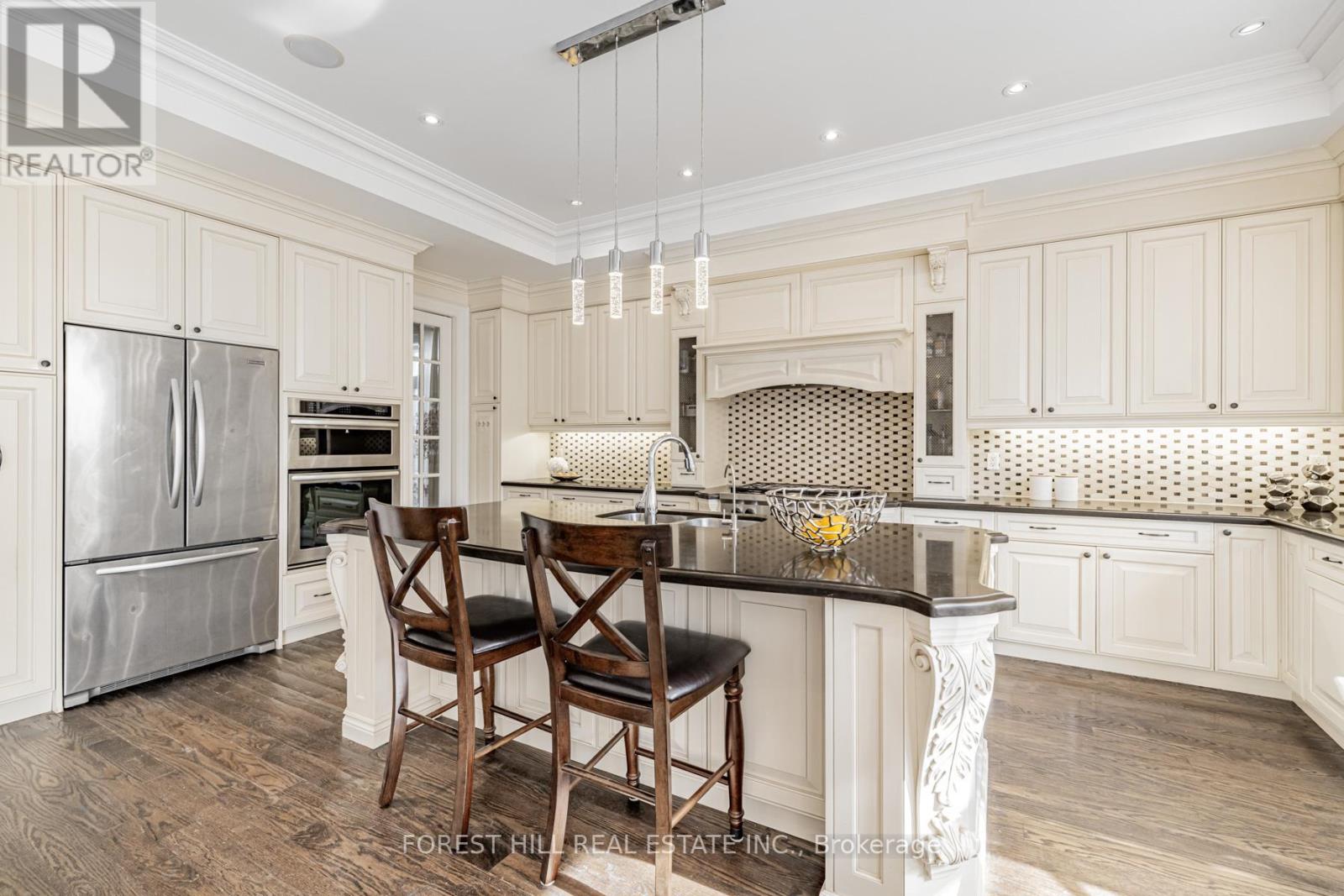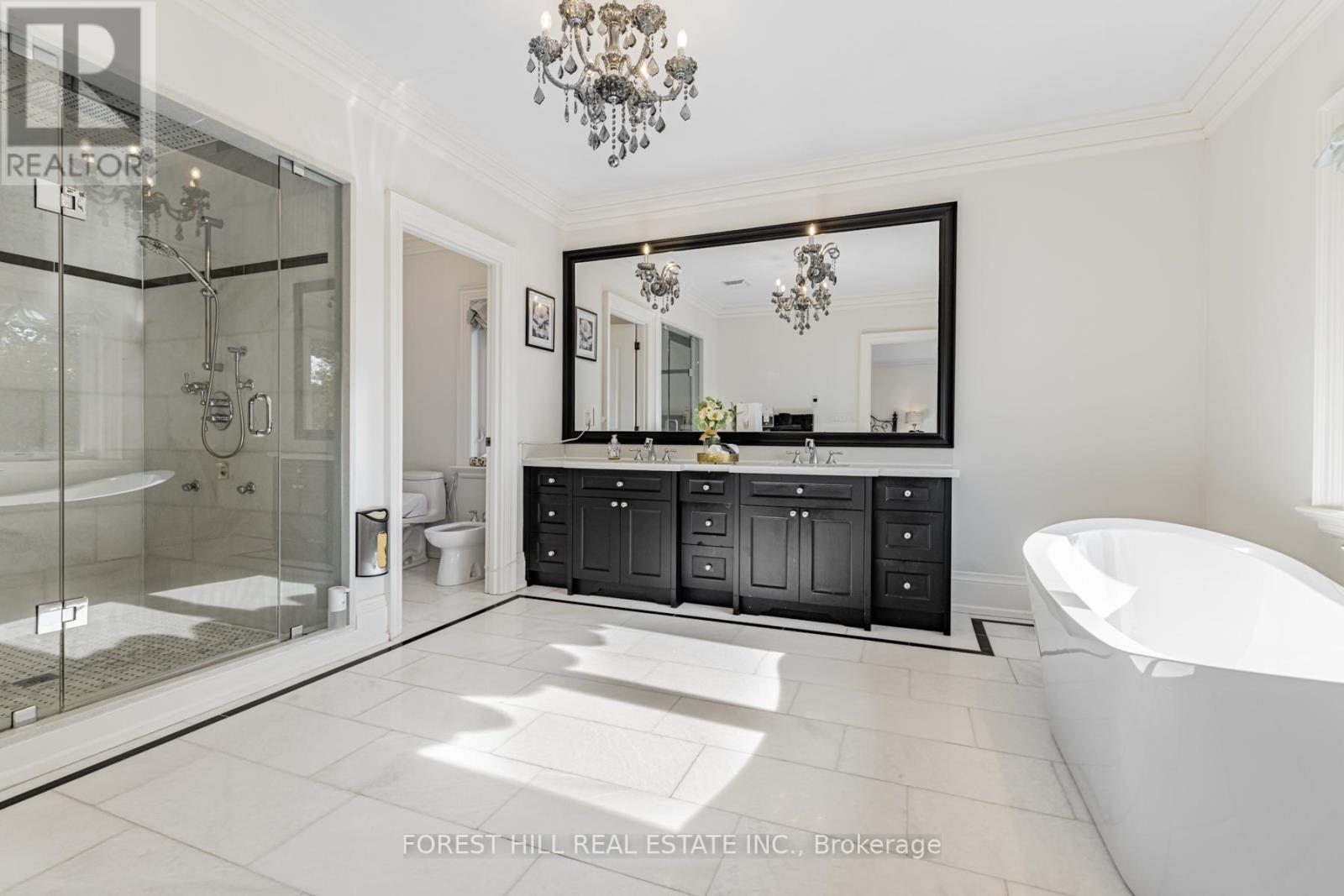5 Bedroom
7 Bathroom
Fireplace
Central Air Conditioning
Forced Air
$3,099,998
*Spectacular*U-N-I-Q-U-E Design C/Hm Nestled On Huge 54 X 132.5Ft South Lot**Luxury Living Spaces Area**Elegantly Designed & Expertly Crafted*High Cling:10' Main & 2nd Masterroom(Incl.Cof),Gourmet Kit W/Brkfast Area+Pantry,Quality Cabinet,Topnotch Appliance & Quartz C/Top,W/O To Deck & Huge-Landscaped Backyrd*Gorgeous Mas Bedrm W/Hi-Ceiling-Spa-Like Ensu*Large Mudrm Area(Direct Access Fm Garage)-Brthtaking 2Storey Open Foyer W/Skylite!! **** EXTRAS **** U/G Sprinkler,W/O Bsmt W/Nice South-Sunny Exposure Lot-Open View,Gdo,C/Mahogany Library,Skylit,Built-Ins Bkcash,Chandeliers,Wall Sconces,Hardwood Floor Thru,Laminate Floor:Clean Hm-Large Lot!! A Must See! (id:34792)
Property Details
|
MLS® Number
|
C9507451 |
|
Property Type
|
Single Family |
|
Community Name
|
Willowdale West |
|
Features
|
Sauna |
|
Parking Space Total
|
6 |
Building
|
Bathroom Total
|
7 |
|
Bedrooms Above Ground
|
4 |
|
Bedrooms Below Ground
|
1 |
|
Bedrooms Total
|
5 |
|
Appliances
|
Central Vacuum, Dryer, Oven, Refrigerator, Stove, Washer |
|
Basement Development
|
Finished |
|
Basement Features
|
Walk Out, Walk-up |
|
Basement Type
|
N/a (finished) |
|
Construction Style Attachment
|
Detached |
|
Cooling Type
|
Central Air Conditioning |
|
Exterior Finish
|
Brick |
|
Fireplace Present
|
Yes |
|
Flooring Type
|
Hardwood, Laminate |
|
Foundation Type
|
Concrete |
|
Half Bath Total
|
1 |
|
Heating Fuel
|
Natural Gas |
|
Heating Type
|
Forced Air |
|
Stories Total
|
2 |
|
Type
|
House |
Parking
Land
|
Acreage
|
No |
|
Sewer
|
Sanitary Sewer |
|
Size Depth
|
132 Ft |
|
Size Frontage
|
54 Ft |
|
Size Irregular
|
54 X 132 Ft |
|
Size Total Text
|
54 X 132 Ft |
Rooms
| Level |
Type |
Length |
Width |
Dimensions |
|
Second Level |
Primary Bedroom |
7.37 m |
5.33 m |
7.37 m x 5.33 m |
|
Second Level |
Bedroom 2 |
3.06 m |
3.85 m |
3.06 m x 3.85 m |
|
Second Level |
Bedroom 3 |
4.85 m |
5.37 m |
4.85 m x 5.37 m |
|
Second Level |
Bedroom 4 |
5.9 m |
4.65 m |
5.9 m x 4.65 m |
|
Basement |
Bedroom |
5.4 m |
3.7 m |
5.4 m x 3.7 m |
|
Basement |
Exercise Room |
2.9 m |
3.56 m |
2.9 m x 3.56 m |
|
Basement |
Recreational, Games Room |
5.15 m |
10.8 m |
5.15 m x 10.8 m |
|
Main Level |
Living Room |
4.5 m |
4 m |
4.5 m x 4 m |
|
Main Level |
Dining Room |
4 m |
4.76 m |
4 m x 4.76 m |
|
Main Level |
Kitchen |
6.46 m |
4.9 m |
6.46 m x 4.9 m |
|
Main Level |
Family Room |
7 m |
5.33 m |
7 m x 5.33 m |
|
Main Level |
Library |
3.1 m |
3.5 m |
3.1 m x 3.5 m |
https://www.realtor.ca/real-estate/27572661/429-hounslow-avenue-toronto-willowdale-west-willowdale-west



































