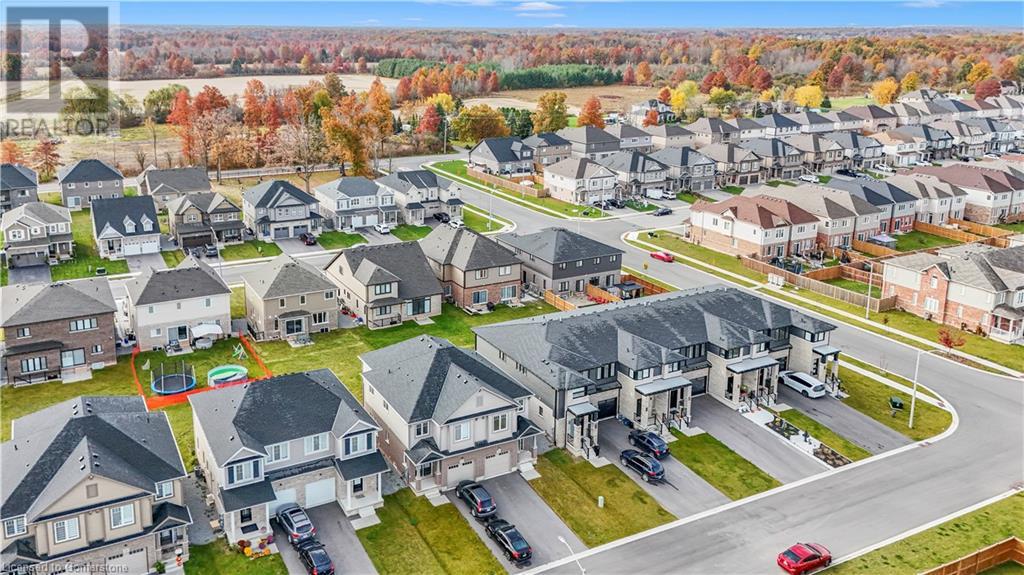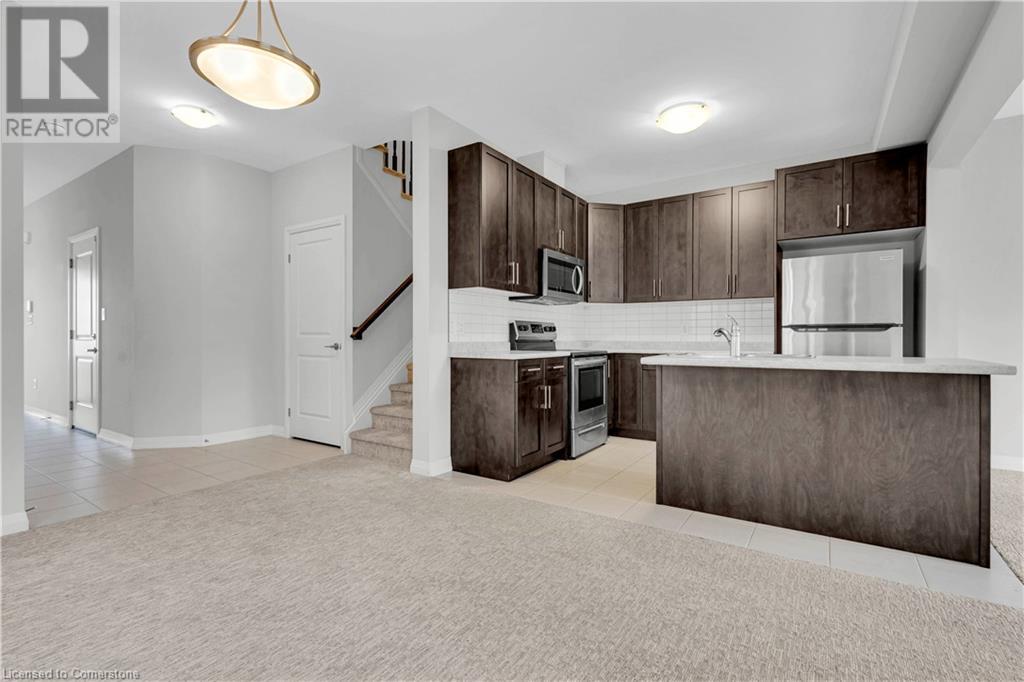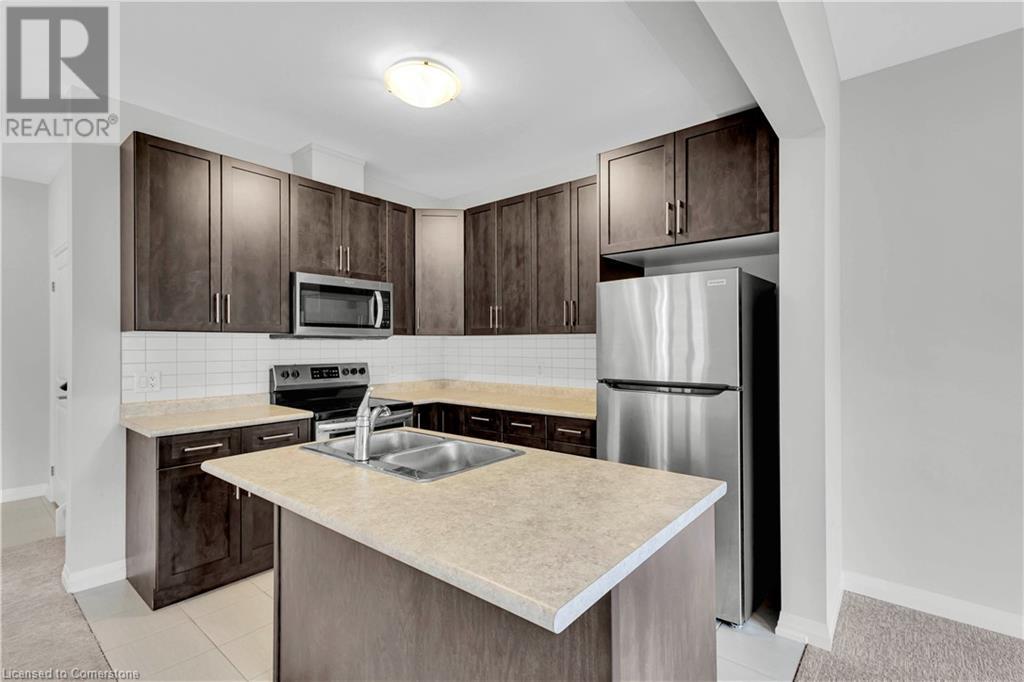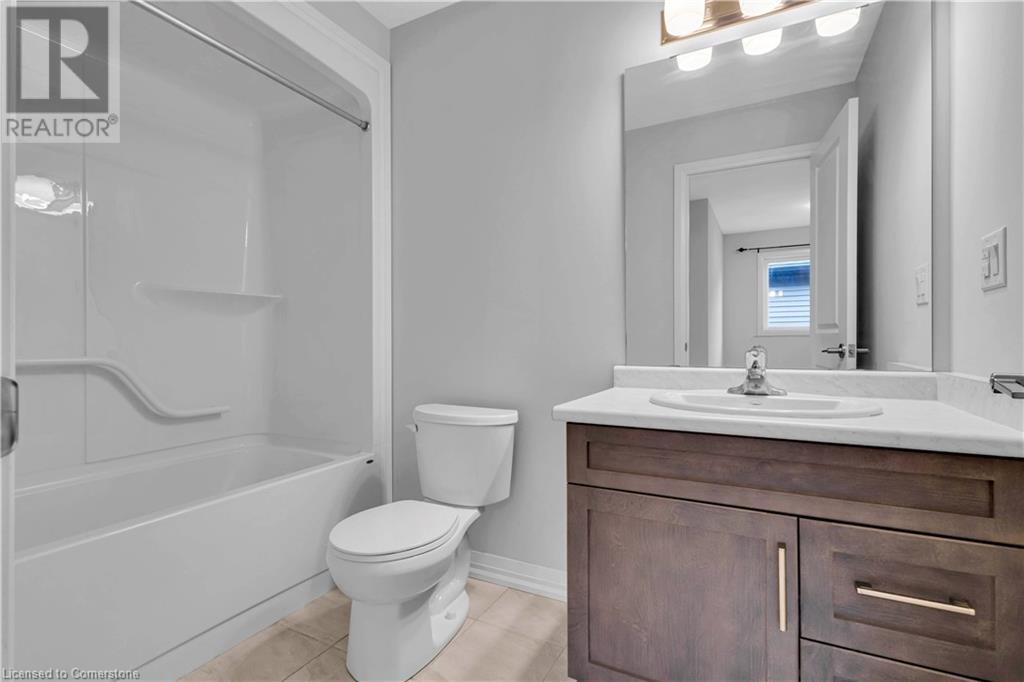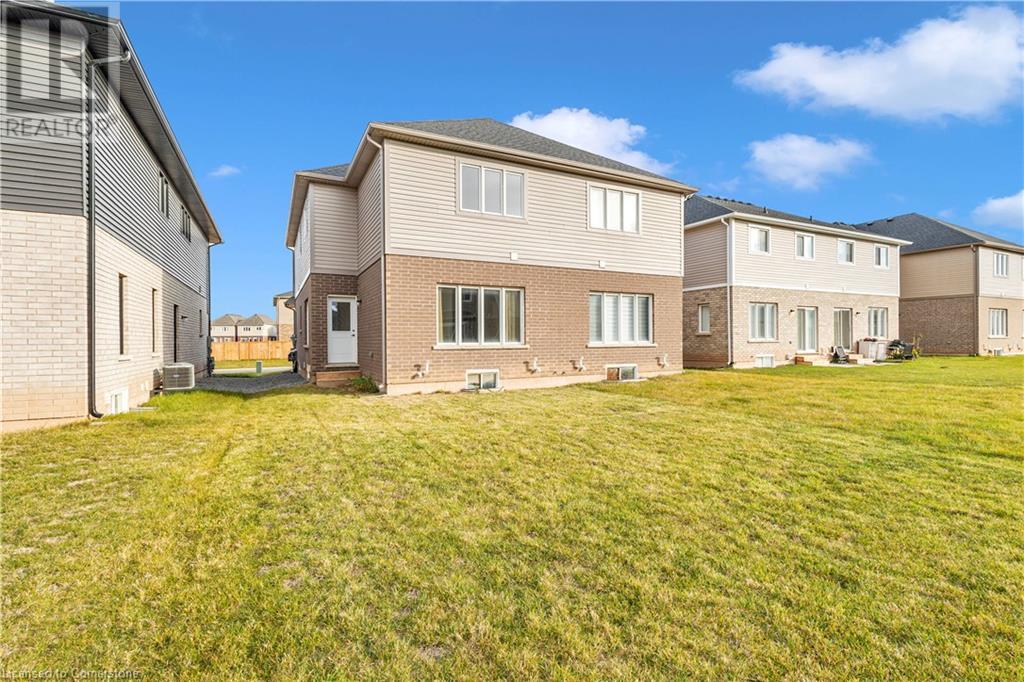4 Bedroom
3 Bathroom
1637 sqft
2 Level
None
Forced Air
$499,900
Welcome home to 4282 Shuttleworth Drive! Only a year old, this bright and spacious semi-detached home is located in the family-friendly Chippawa neighborhood of Niagara Falls. Charming property features 4 generously sized bedrooms and 3 bathrooms, making it perfect for families seeking room to grow. The main floor boasts impressive 9-foot ceilings and an abundance of windows, filling the space with natural light. The modern kitchen is equipped with stainless steel appliances, ideal for both cooking and entertaining. Upstairs, a versatile loft area offers additional living space, perfect for a home office or playroom. The unfinished basement awaits your personal touch, providing endless possibilities for customization. Set on a 108-foot deep lot, the outdoor space is perfect for children to play and for family gatherings. Enjoy the tranquility of a quiet neighborhood while being just minutes from shopping, amenities, parks, schools, hospital and beaches! Only 6 minutes to QEW, 10 mins to the US border and the attractions of Niagara Falls just 12 minutes from your doorstep, you’ll have the best of both convenience and serenity. Don’t miss your chance to make this delightful home yours! (id:34792)
Property Details
|
MLS® Number
|
40666106 |
|
Property Type
|
Single Family |
|
Amenities Near By
|
Playground, Public Transit, Schools, Shopping |
|
Community Features
|
Quiet Area, School Bus |
|
Equipment Type
|
Water Heater |
|
Parking Space Total
|
3 |
|
Rental Equipment Type
|
Water Heater |
Building
|
Bathroom Total
|
3 |
|
Bedrooms Above Ground
|
4 |
|
Bedrooms Total
|
4 |
|
Appliances
|
Dishwasher, Dryer, Microwave, Refrigerator, Stove, Water Meter, Washer, Hood Fan |
|
Architectural Style
|
2 Level |
|
Basement Development
|
Unfinished |
|
Basement Type
|
Full (unfinished) |
|
Constructed Date
|
2023 |
|
Construction Style Attachment
|
Semi-detached |
|
Cooling Type
|
None |
|
Exterior Finish
|
Brick, Vinyl Siding |
|
Foundation Type
|
Poured Concrete |
|
Half Bath Total
|
1 |
|
Heating Fuel
|
Natural Gas |
|
Heating Type
|
Forced Air |
|
Stories Total
|
2 |
|
Size Interior
|
1637 Sqft |
|
Type
|
House |
|
Utility Water
|
Municipal Water |
Parking
Land
|
Access Type
|
Road Access, Highway Nearby |
|
Acreage
|
No |
|
Land Amenities
|
Playground, Public Transit, Schools, Shopping |
|
Sewer
|
Municipal Sewage System |
|
Size Depth
|
108 Ft |
|
Size Frontage
|
25 Ft |
|
Size Total Text
|
Under 1/2 Acre |
|
Zoning Description
|
R3 |
Rooms
| Level |
Type |
Length |
Width |
Dimensions |
|
Second Level |
Full Bathroom |
|
|
4'9'' x 8'7'' |
|
Second Level |
Primary Bedroom |
|
|
11'8'' x 18'7'' |
|
Second Level |
Bedroom |
|
|
9'3'' x 9'10'' |
|
Second Level |
Bedroom |
|
|
8'11'' x 10'1'' |
|
Second Level |
Bedroom |
|
|
8'10'' x 11'11'' |
|
Second Level |
4pc Bathroom |
|
|
4'8'' x 8'11'' |
|
Second Level |
Loft |
|
|
13'1'' x 19'6'' |
|
Main Level |
Living Room |
|
|
13'8'' x 12'3'' |
|
Main Level |
Kitchen |
|
|
7'8'' x 11'0'' |
|
Main Level |
Dining Room |
|
|
10'6'' x 10'6'' |
|
Main Level |
2pc Bathroom |
|
|
2'7'' x 8' |
|
Main Level |
Foyer |
|
|
6'9'' x 11'9'' |
https://www.realtor.ca/real-estate/27593507/4282-shuttleworth-drive-niagara-falls






