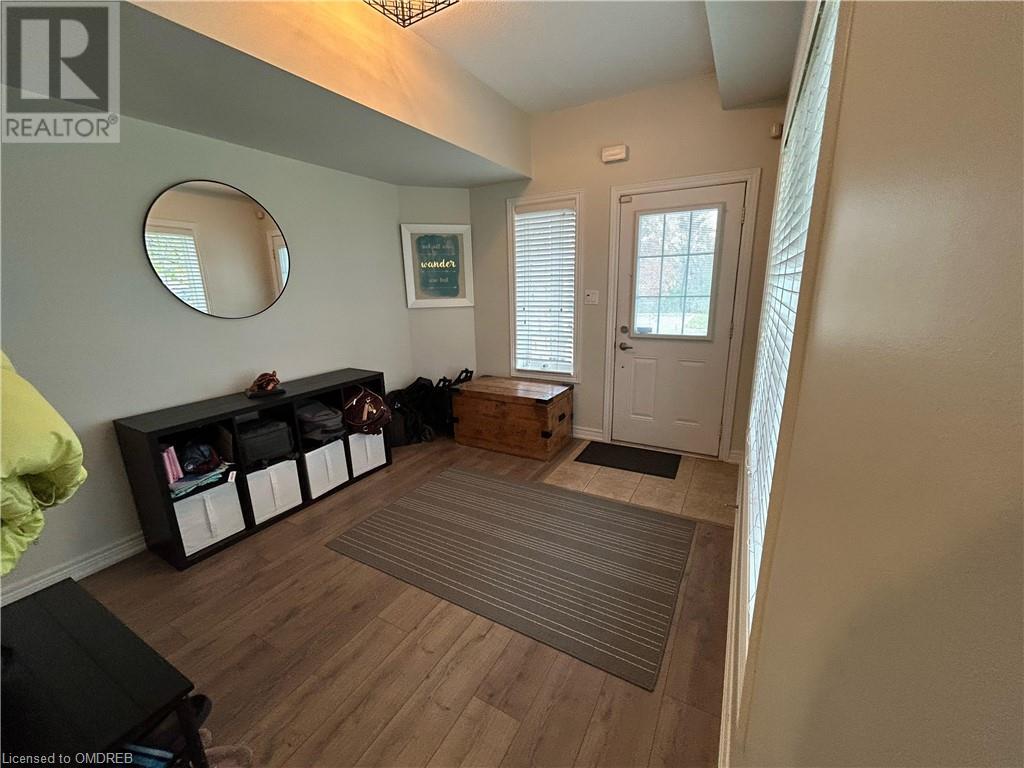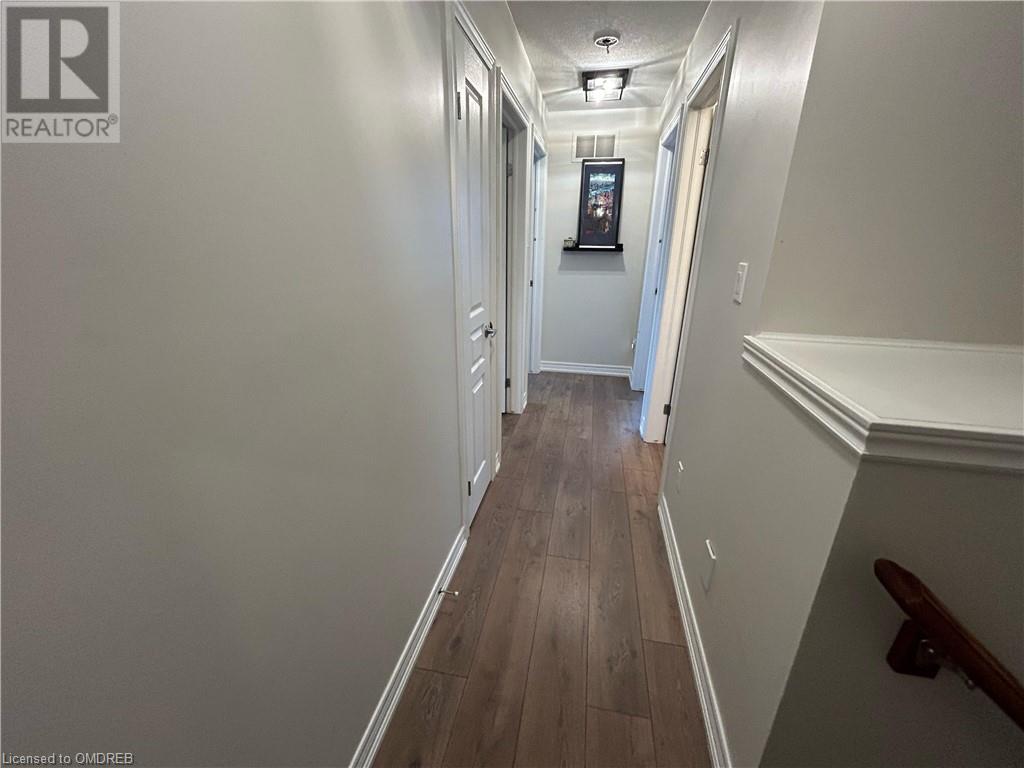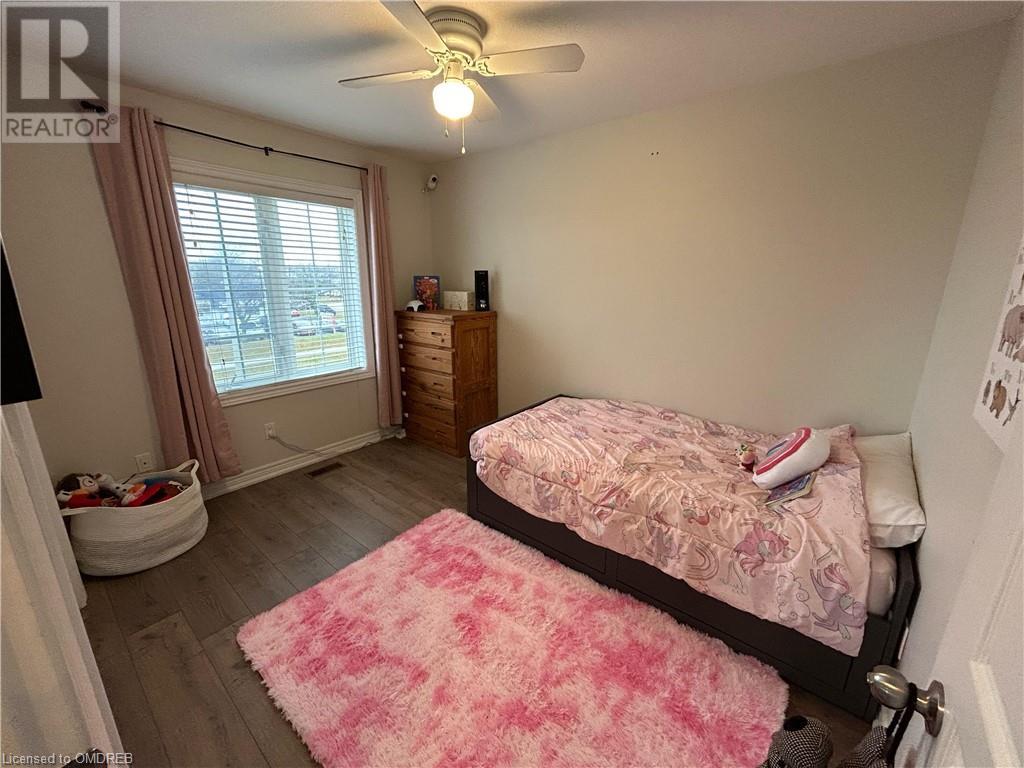3 Bedroom
2 Bathroom
Central Air Conditioning, Air Exchanger
Forced Air
$3,200 Monthly
Welcome To 4241 Ingram Common, Located In The High Demand ""Mayfair"" Enclave. Built By Branthaven, This End-Unit Townhome Features 3 Bedrooms, 1.5 Baths And 1,503 Square Feet Of Meticulous Living Space. Extra-Large Entry Foyer With Ceramic Tile Flooring, Perfect For Home Office Or Extra Sitting Room. Open Concept Main Level With Hardwood Flooring Features Upgraded Kitchen Cabinetry, Stainless Steel Appliances And A Breakfast Bar. Dining Room Boasts Walkout To Balcony Overlooking Ravine. Living Room Is Spacious And Bright. Convenient 2 Piece Powder Room And Laundry Are Also Located On The Main Level. Upper Level Has Three Bedrooms With High Quality Laminate Flooring, All Closets Feature Built-Ins And A 4 Piece Main Bathroom. Inside Garage Entry. Incredible Location, Close To Shopping, Hwy's And Walking Distance To The Go. (id:34792)
Property Details
|
MLS® Number
|
W10430931 |
|
Property Type
|
Single Family |
|
Community Name
|
Shoreacres |
|
Amenities Near By
|
Hospital |
|
Parking Space Total
|
2 |
Building
|
Bathroom Total
|
2 |
|
Bedrooms Above Ground
|
3 |
|
Bedrooms Total
|
3 |
|
Appliances
|
Dishwasher, Dryer, Garage Door Opener, Microwave, Refrigerator, Stove, Washer |
|
Construction Style Attachment
|
Attached |
|
Cooling Type
|
Central Air Conditioning, Air Exchanger |
|
Exterior Finish
|
Aluminum Siding |
|
Foundation Type
|
Poured Concrete |
|
Half Bath Total
|
1 |
|
Heating Fuel
|
Natural Gas |
|
Heating Type
|
Forced Air |
|
Stories Total
|
3 |
|
Type
|
Row / Townhouse |
|
Utility Water
|
Municipal Water |
Parking
Land
|
Acreage
|
No |
|
Land Amenities
|
Hospital |
|
Sewer
|
Sanitary Sewer |
|
Size Depth
|
42 Ft ,11 In |
|
Size Frontage
|
33 Ft ,1 In |
|
Size Irregular
|
33.14 X 42.98 Ft |
|
Size Total Text
|
33.14 X 42.98 Ft|under 1/2 Acre |
|
Zoning Description
|
Residential |
Rooms
| Level |
Type |
Length |
Width |
Dimensions |
|
Third Level |
Primary Bedroom |
3.4 m |
4.21 m |
3.4 m x 4.21 m |
|
Third Level |
Bedroom |
3.37 m |
2.61 m |
3.37 m x 2.61 m |
|
Third Level |
Bedroom |
2.54 m |
2.87 m |
2.54 m x 2.87 m |
|
Third Level |
Bathroom |
|
|
Measurements not available |
|
Lower Level |
Living Room |
2.59 m |
1.96 m |
2.59 m x 1.96 m |
|
Main Level |
Kitchen |
2.87 m |
2.79 m |
2.87 m x 2.79 m |
|
Main Level |
Dining Room |
2.43 m |
2.66 m |
2.43 m x 2.66 m |
|
Main Level |
Family Room |
3.73 m |
4.82 m |
3.73 m x 4.82 m |
|
Main Level |
Bathroom |
|
|
Measurements not available |
|
Main Level |
Laundry Room |
|
|
Measurements not available |
https://www.realtor.ca/real-estate/27665215/4241-ingram-burlington-shoreacres-shoreacres





















