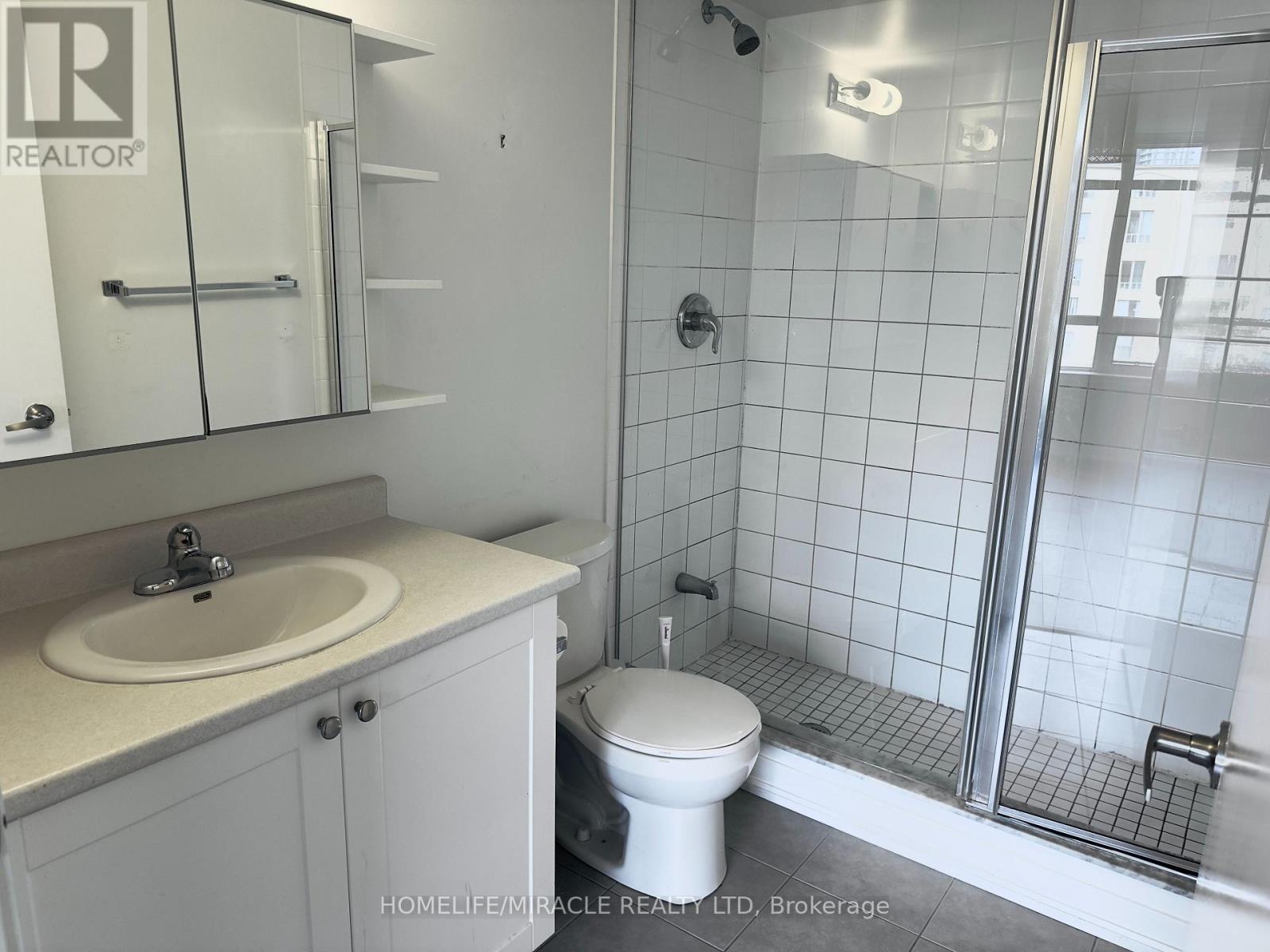2 Bedroom
2 Bathroom
Central Air Conditioning
Forced Air
$3,200 Monthly
Location Location Location @ Its Best! Junction With A Function. A Great Modern Layout, Spacious & Luxurious. Walking Distances To Grocery, Ttc Bus, Lansdowne Subway Station. Getting To The Core Haven't Been Easier. With A Walkscore Of 83, You Know You Don't Need A Car, Hurry Before It's Gone. A Parking Space For That Weekend Car Use & A Locker For Your Storage Is Also Included, Which Is Rare To Get Both. (Too Many Area Amenities To List). **** EXTRAS **** Fridge, Stove, Microwave, Dishwasher, Washer, Dryer, All Window Coverings, All Elf's, Tenant/Agent To Verify All Measurements. \"Hurry..Won't Last Long!\" Showing Mon-Fri:10am-8pm & Sat/Sun:12-8pm. 8hrs notice (id:34792)
Property Details
|
MLS® Number
|
W9258844 |
|
Property Type
|
Single Family |
|
Community Name
|
Junction Area |
|
Amenities Near By
|
Park, Public Transit, Schools |
|
Community Features
|
Pet Restrictions, Community Centre |
|
Features
|
Balcony |
|
Parking Space Total
|
1 |
|
View Type
|
View |
Building
|
Bathroom Total
|
2 |
|
Bedrooms Above Ground
|
2 |
|
Bedrooms Total
|
2 |
|
Amenities
|
Exercise Centre, Party Room, Sauna, Visitor Parking, Storage - Locker |
|
Cooling Type
|
Central Air Conditioning |
|
Exterior Finish
|
Concrete |
|
Flooring Type
|
Laminate, Carpeted |
|
Heating Type
|
Forced Air |
|
Type
|
Apartment |
Parking
Land
|
Acreage
|
No |
|
Land Amenities
|
Park, Public Transit, Schools |
Rooms
| Level |
Type |
Length |
Width |
Dimensions |
|
Flat |
Living Room |
4.21 m |
3.02 m |
4.21 m x 3.02 m |
|
Flat |
Dining Room |
2.78 m |
2.77 m |
2.78 m x 2.77 m |
|
Flat |
Kitchen |
3.32 m |
2.47 m |
3.32 m x 2.47 m |
|
Flat |
Primary Bedroom |
3.91 m |
3.02 m |
3.91 m x 3.02 m |
|
Flat |
Bedroom 2 |
3.84 m |
2.9 m |
3.84 m x 2.9 m |
https://www.realtor.ca/real-estate/27303134/423-816-lansdowne-avenue-toronto-junction-area























