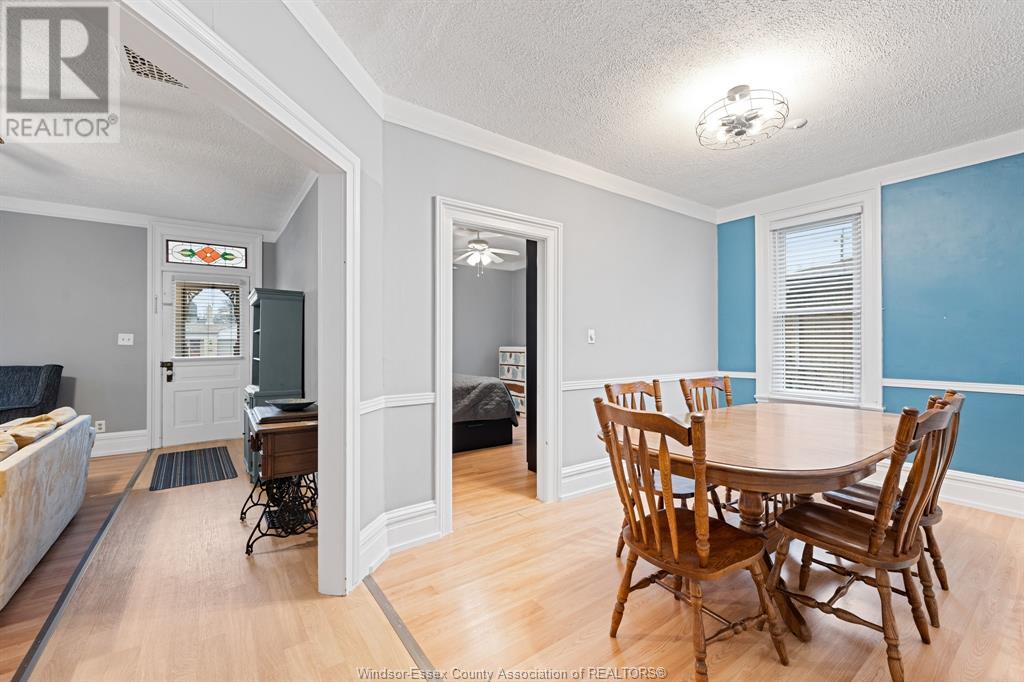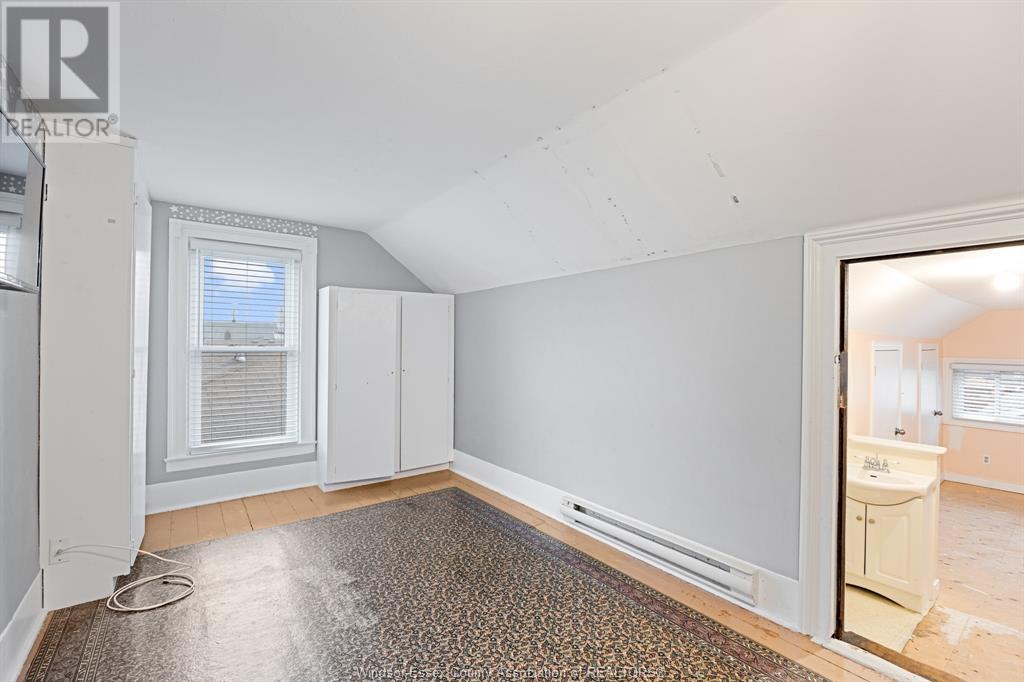(855) 500-SOLD
Info@SearchRealty.ca
4219 Wyandotte Street East Home For Sale Windsor, Ontario N8Y 1G8
24029517
Instantly Display All Photos
Complete this form to instantly display all photos and information. View as many properties as you wish.
5 Bedroom
2 Bathroom
Central Air Conditioning
Forced Air, Furnace
Landscaped
$399,900
HISTORIC 5 BDRM, 2 BATH HOUSE BUILT IN 1877 & MOVED FROM IT'S ORIGINAL HOME ON THE RIVER. AS A RESULT, IT COMES WITH DEEDED ACCESS TO A PRIVATE FENCED IN PARK AT THE BASE OF ROSSINI ON THE RIVER. UPDATES INCLUDE FRONT PORCH (2024), ROOF (2018), F/AIR GAS C/AIR (2023), ELECTRICAL (NO KNOB & TUBE) & WINDOWS. FENCED YARD W/DECK, DETACHED HEATED 2 CAR GARAGE & CONCRETE DRIVE. CALL FOR YOUR PRIVATE SHOWINGS TODAY & OWN A PIECE OF HISTORY. (id:34792)
Property Details
| MLS® Number | 24029517 |
| Property Type | Single Family |
| Features | Front Driveway |
Building
| Bathroom Total | 2 |
| Bedrooms Above Ground | 4 |
| Bedrooms Below Ground | 1 |
| Bedrooms Total | 5 |
| Appliances | Dishwasher, Microwave, Refrigerator, Stove |
| Constructed Date | 1877 |
| Construction Style Attachment | Detached |
| Cooling Type | Central Air Conditioning |
| Flooring Type | Laminate |
| Foundation Type | Block |
| Heating Fuel | Natural Gas |
| Heating Type | Forced Air, Furnace |
| Stories Total | 2 |
| Type | House |
Parking
| Detached Garage |
Land
| Acreage | No |
| Fence Type | Fence |
| Landscape Features | Landscaped |
| Size Irregular | 50.96x154.72 |
| Size Total Text | 50.96x154.72 |
| Zoning Description | Rd2.2 |
Rooms
| Level | Type | Length | Width | Dimensions |
|---|---|---|---|---|
| Second Level | 3pc Ensuite Bath | Measurements not available | ||
| Second Level | Den | Measurements not available | ||
| Second Level | Bedroom | Measurements not available | ||
| Second Level | Bedroom | Measurements not available | ||
| Second Level | Bedroom | Measurements not available | ||
| Second Level | Bedroom | Measurements not available | ||
| Lower Level | Storage | Measurements not available | ||
| Lower Level | Laundry Room | Measurements not available | ||
| Main Level | 4pc Bathroom | Measurements not available | ||
| Main Level | Other | Measurements not available | ||
| Main Level | Bedroom | Measurements not available | ||
| Main Level | Eating Area | Measurements not available | ||
| Main Level | Kitchen | Measurements not available | ||
| Main Level | Dining Room | Measurements not available | ||
| Main Level | Living Room | Measurements not available |
https://www.realtor.ca/real-estate/27742436/4219-wyandotte-street-east-windsor



































