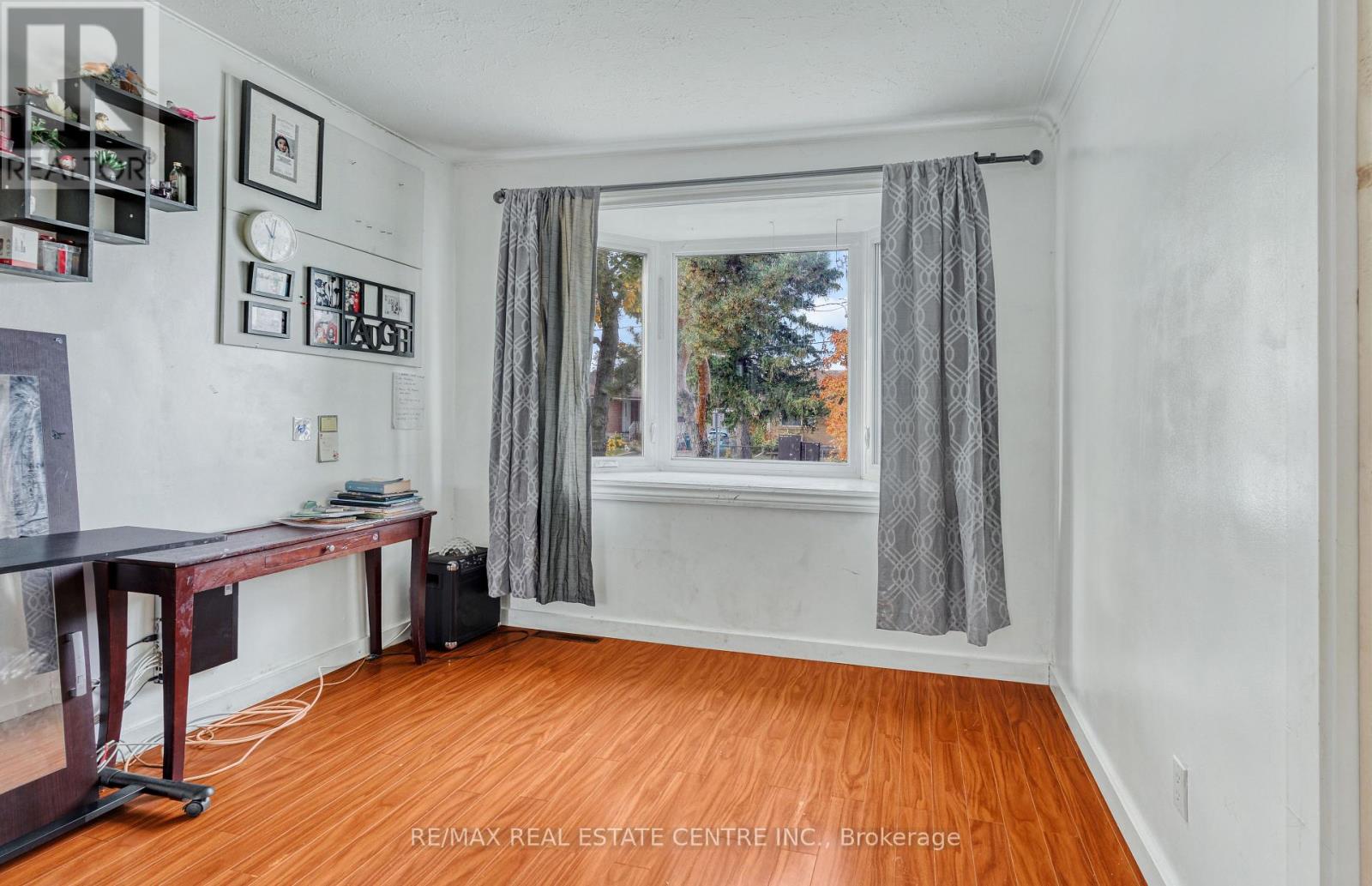4 Bedroom
2 Bathroom
Bungalow
Central Air Conditioning
Forced Air
$949,000
Rare To Find !!! Beautifully 3+3Br Bungalow On A Premium Corner lot with 2 Big Driveways. Spectacular Bungalow In Trendy Kerr Village, Beautiful White Kitchen With Dark Granite, Soft Close Drawers, Built In Wine Rack,, Mosaic Tile Back Splash & Marble Flooring, One big bathroom on Main floor with 3 bedrooms, Crown Molding, Finished Basement With full bathroom and 3 bedrooms, Separate Entrance, Replaced Windows, Detached Garage with separate driveway Walk To Shops, Great Restaurants, Walk To Kerr Village, Go Train Station, Downtown And The Lake. Move And Enjoy! This One Won't Last! Massive Driveway With Lots Of Parking... **** EXTRAS **** Fridge, Stove, Dishwasher, All Elf's Washer/ Dryer, Fridge/Stove in Basement. A/C and furnace (id:34792)
Property Details
|
MLS® Number
|
W9514067 |
|
Property Type
|
Single Family |
|
Community Name
|
Old Oakville |
|
Parking Space Total
|
2 |
Building
|
Bathroom Total
|
2 |
|
Bedrooms Above Ground
|
3 |
|
Bedrooms Below Ground
|
1 |
|
Bedrooms Total
|
4 |
|
Architectural Style
|
Bungalow |
|
Basement Development
|
Finished |
|
Basement Type
|
Full (finished) |
|
Construction Style Attachment
|
Detached |
|
Cooling Type
|
Central Air Conditioning |
|
Exterior Finish
|
Brick Facing, Shingles |
|
Foundation Type
|
Poured Concrete |
|
Heating Fuel
|
Natural Gas |
|
Heating Type
|
Forced Air |
|
Stories Total
|
1 |
|
Type
|
House |
|
Utility Water
|
Municipal Water |
Parking
Land
|
Acreage
|
No |
|
Sewer
|
Sanitary Sewer |
|
Size Depth
|
90 Ft |
|
Size Frontage
|
54 Ft |
|
Size Irregular
|
54 X 90 Ft |
|
Size Total Text
|
54 X 90 Ft |
Rooms
| Level |
Type |
Length |
Width |
Dimensions |
|
Basement |
Bathroom |
2 m |
3.5 m |
2 m x 3.5 m |
|
Basement |
Recreational, Games Room |
8.23 m |
3.05 m |
8.23 m x 3.05 m |
|
Basement |
Recreational, Games Room |
7.62 m |
3.66 m |
7.62 m x 3.66 m |
|
Main Level |
Kitchen |
2.5 m |
2.99 m |
2.5 m x 2.99 m |
|
Main Level |
Dining Room |
3.05 m |
2.4 m |
3.05 m x 2.4 m |
|
Main Level |
Living Room |
5.24 m |
3.17 m |
5.24 m x 3.17 m |
|
Main Level |
Primary Bedroom |
3.96 m |
3.66 m |
3.96 m x 3.66 m |
|
Main Level |
Bedroom 2 |
3.96 m |
2.8 m |
3.96 m x 2.8 m |
|
Main Level |
Bedroom 3 |
3.66 m |
2.62 m |
3.66 m x 2.62 m |
|
Main Level |
Bathroom |
2 m |
3 m |
2 m x 3 m |
https://www.realtor.ca/real-estate/27588892/421-st-augustine-drive-oakville-old-oakville-old-oakville








































