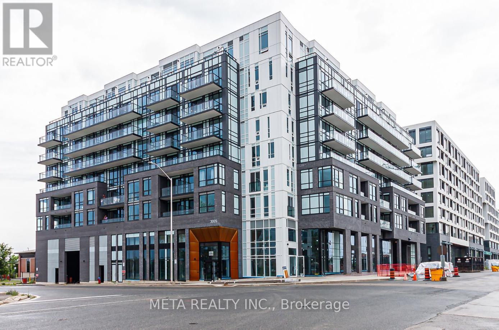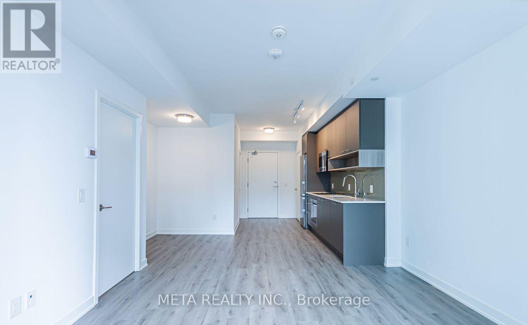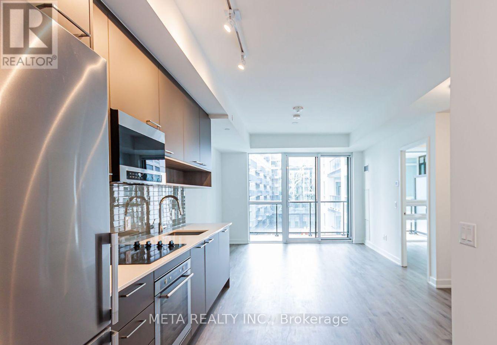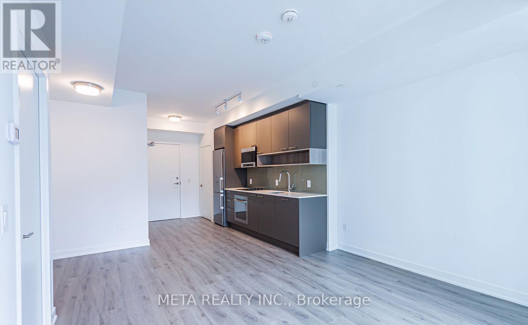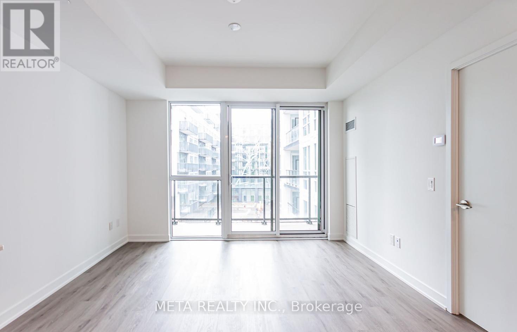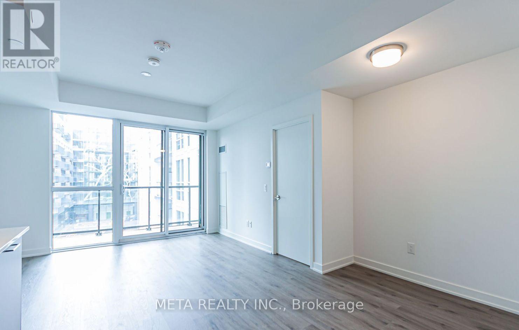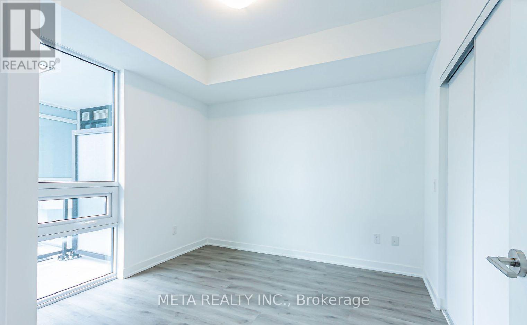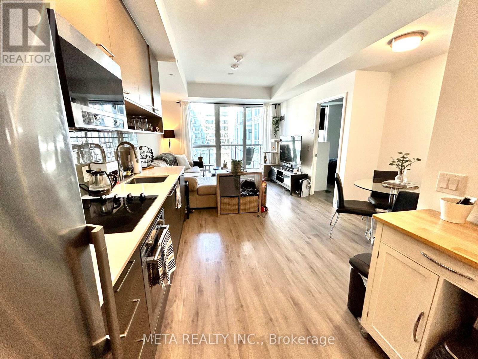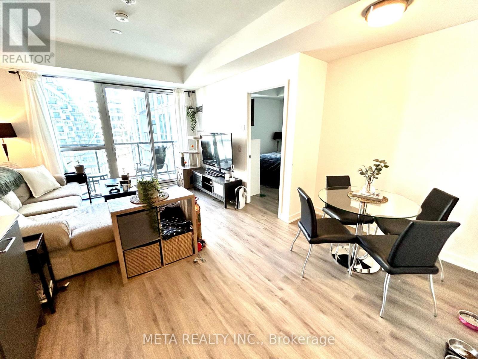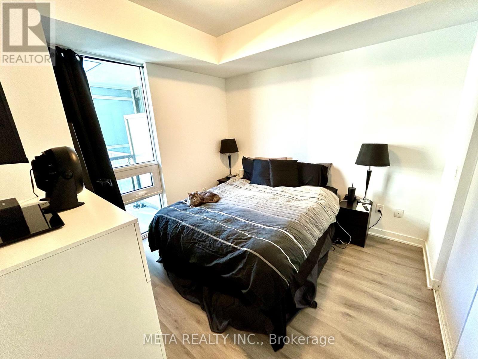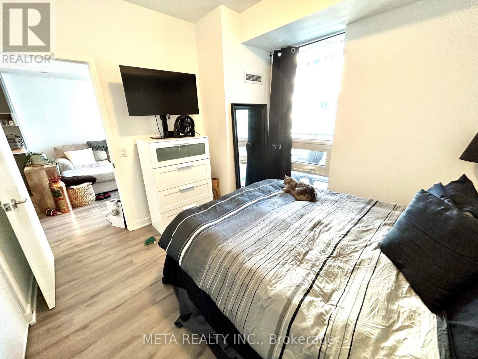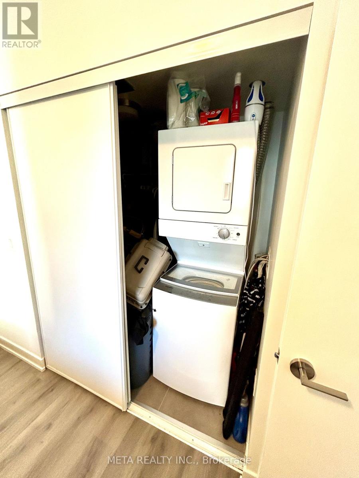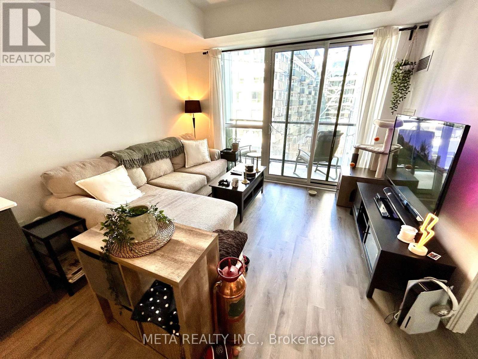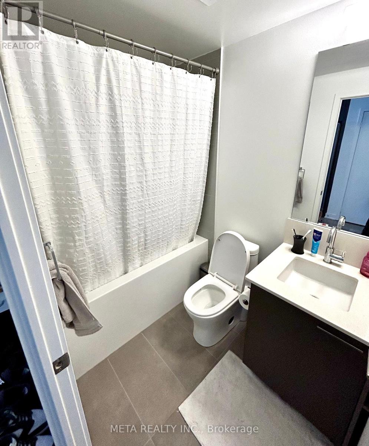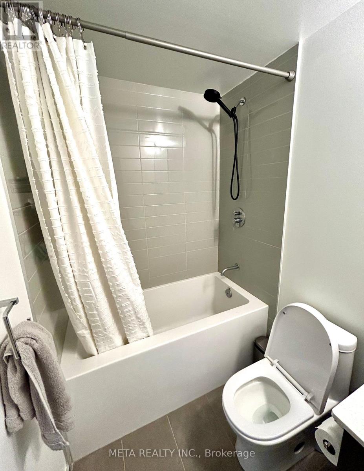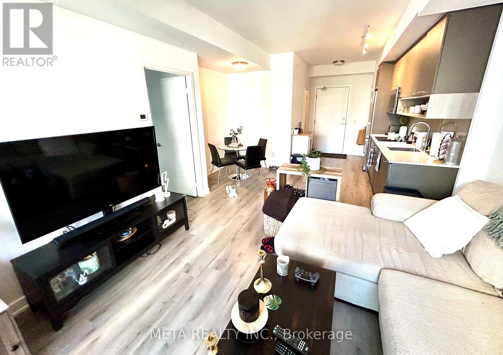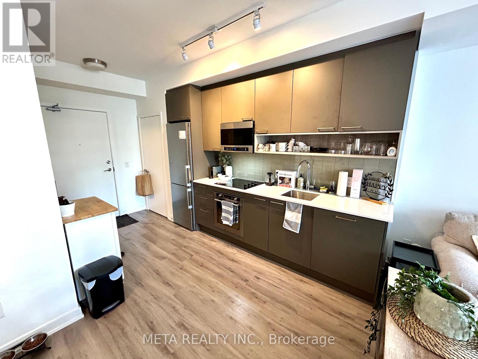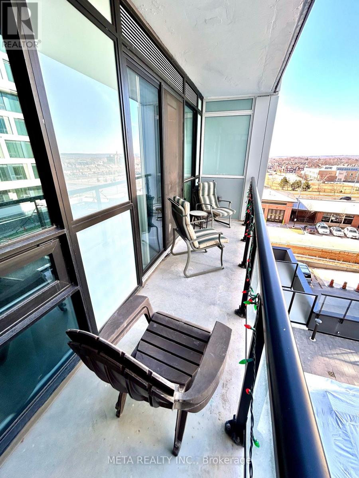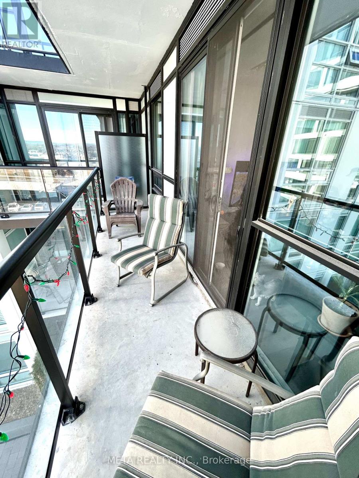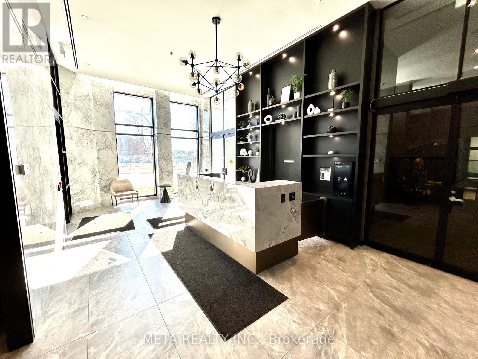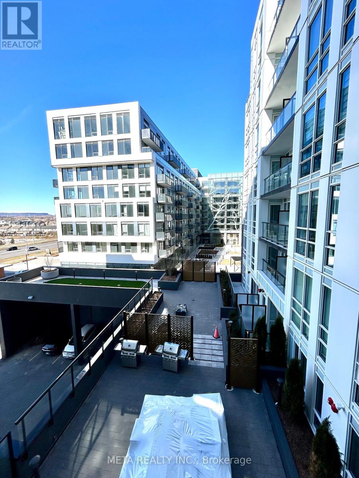#420 -3005 Pine Glen Rd Home For Sale Oakville, Ontario L6M 5P5
W8111050
Instantly Display All Photos
Complete this form to instantly display all photos and information. View as many properties as you wish.
$539,900Maintenance,
$377.24 Monthly
Maintenance,
$377.24 MonthlyWelcome To The Bronte Condos! Less Than 1 Year Old, Spacious 1 Bed/1 Bath Unit. 530 Sqft Interior Living Space + Oversized Balcony. Open Concept Layout w/ Dining Area. Large Walk-In Closet in Bedroom, Modern Finishes, S/S Appliances, Laminate Floors & In-Suite Stacked Washer/Dryer. Balcony with North View. Endless Local Amenities (Grocery Stores, Shopping, Highly Rated Schools). Many Transit Options (Two GO Stations, Local Bus, Hwy 407/QEW Nearby). Unit Currently Tenanted. Property Tax Listed is Interim for 2024. **** EXTRAS **** Lounge/Co-working Room, Concierge, Gym, Party Room, Bike Rack, Outdoor Dining, Terrace with BBQ & Fire Pit, Pet Spa (id:34792)
Property Details
| MLS® Number | W8111050 |
| Property Type | Single Family |
| Community Name | Palermo West |
| Amenities Near By | Hospital, Marina, Place Of Worship, Public Transit |
| Features | Balcony |
Building
| Bathroom Total | 1 |
| Bedrooms Above Ground | 1 |
| Bedrooms Total | 1 |
| Amenities | Security/concierge, Visitor Parking, Exercise Centre |
| Cooling Type | Central Air Conditioning |
| Exterior Finish | Concrete, Stucco |
| Fireplace Present | No |
| Heating Fuel | Natural Gas |
| Heating Type | Forced Air |
| Type | Apartment |
Parking
| Visitor Parking |
Land
| Acreage | No |
| Land Amenities | Hospital, Marina, Place Of Worship, Public Transit |
Rooms
| Level | Type | Length | Width | Dimensions |
|---|---|---|---|---|
| Main Level | Kitchen | Measurements not available | ||
| Main Level | Living Room | Measurements not available | ||
| Main Level | Primary Bedroom | Measurements not available |
https://www.realtor.ca/real-estate/26577515/420-3005-pine-glen-rd-oakville-palermo-west


