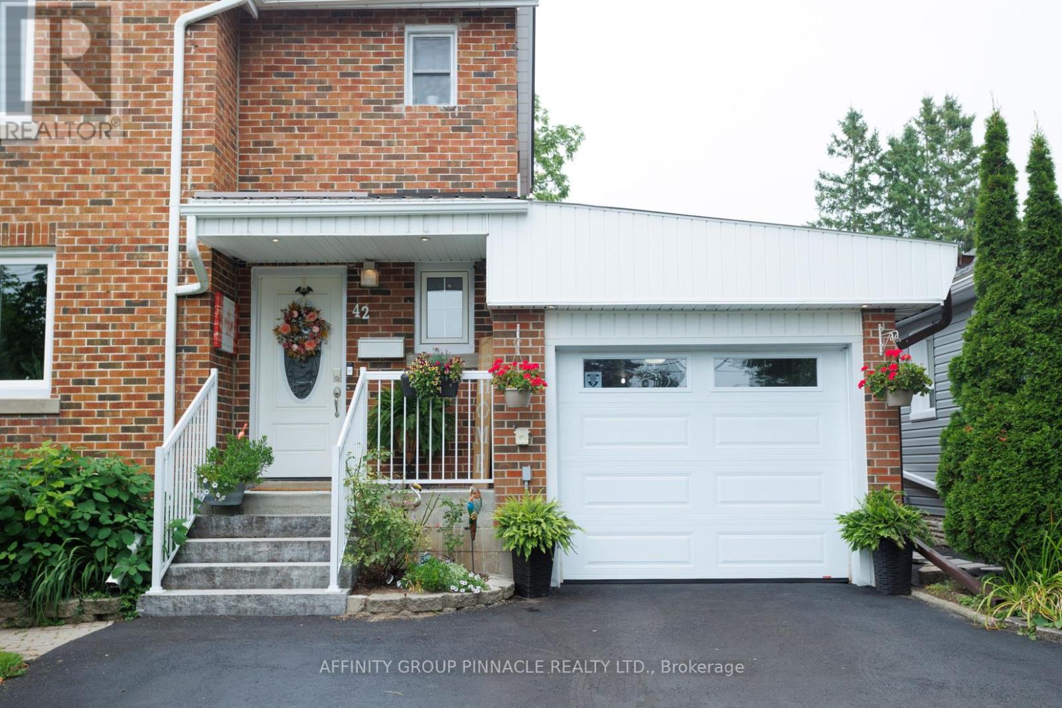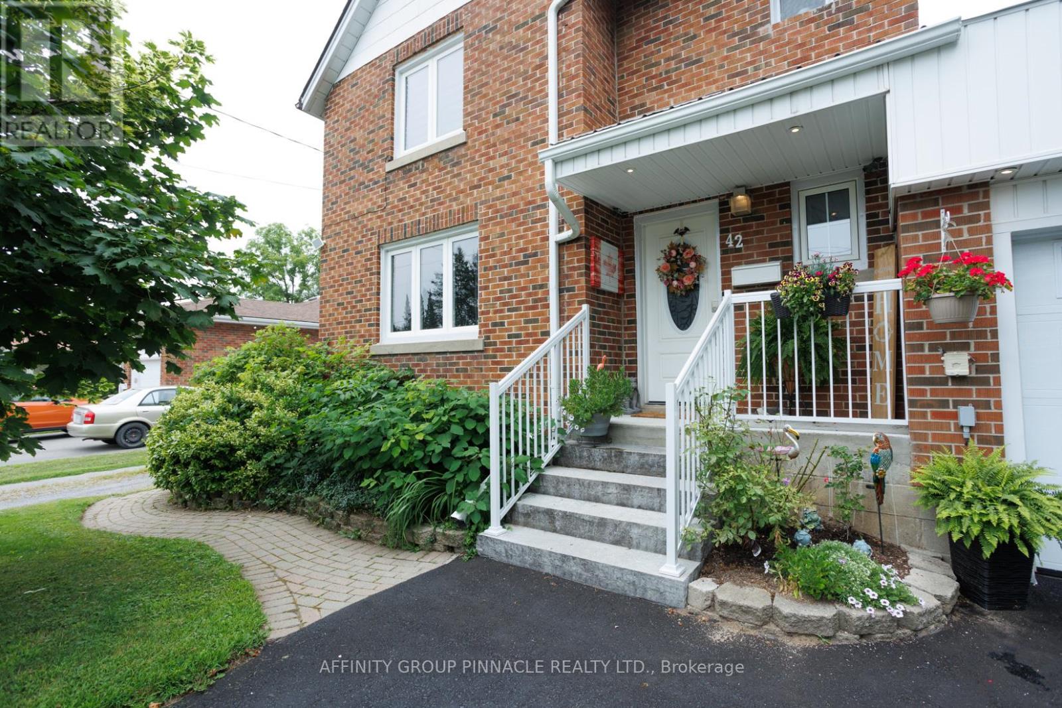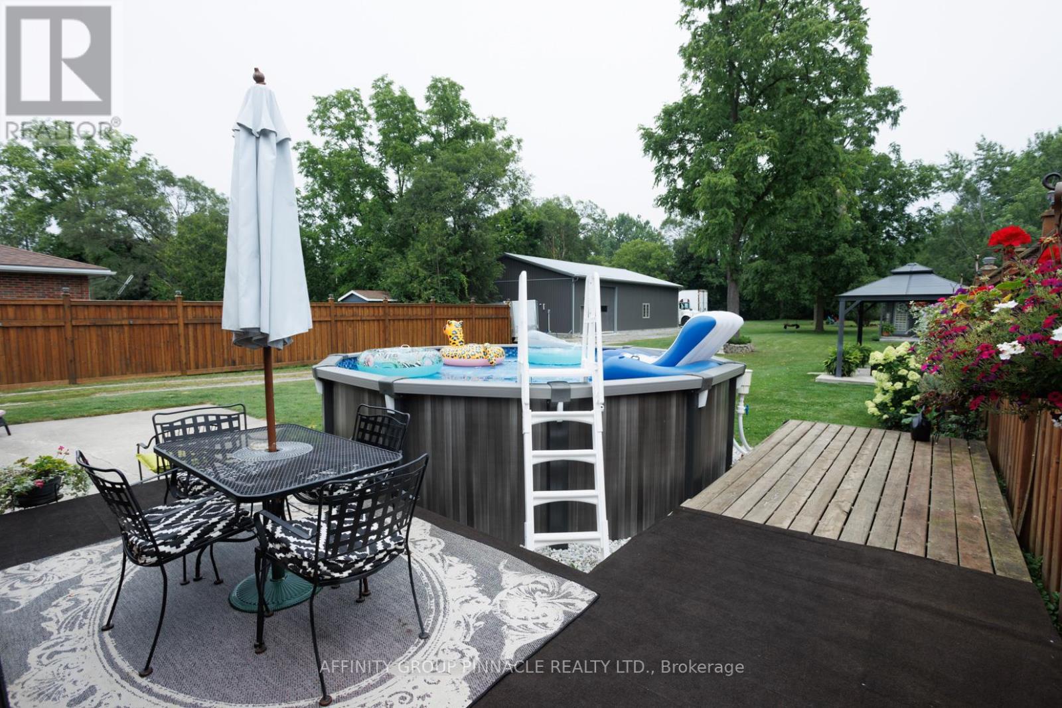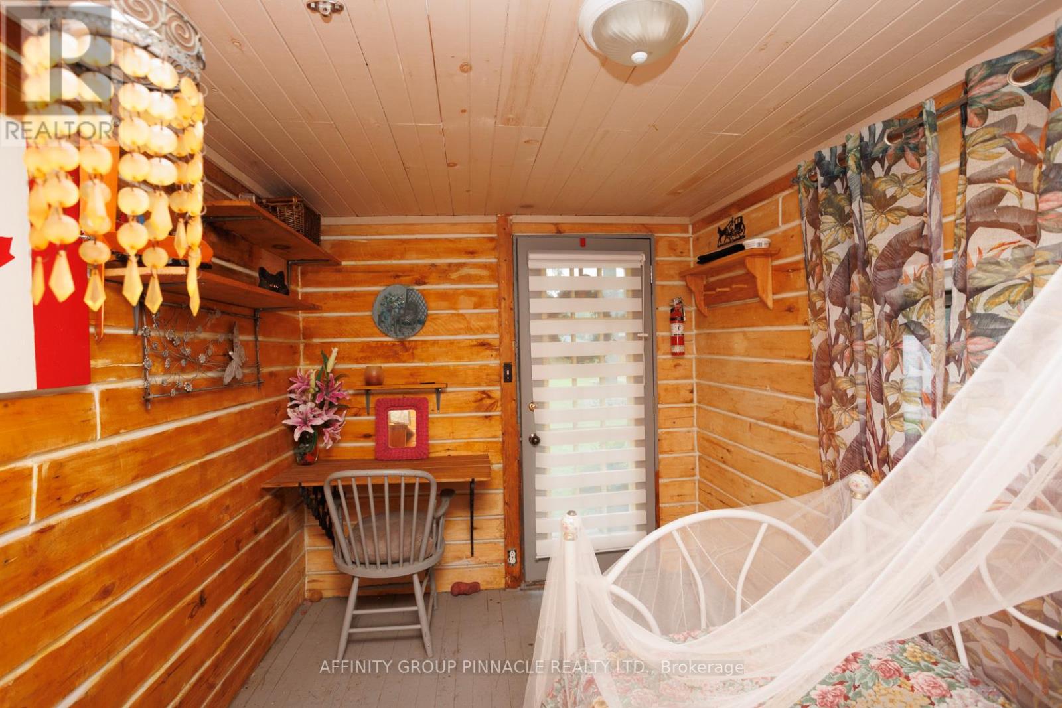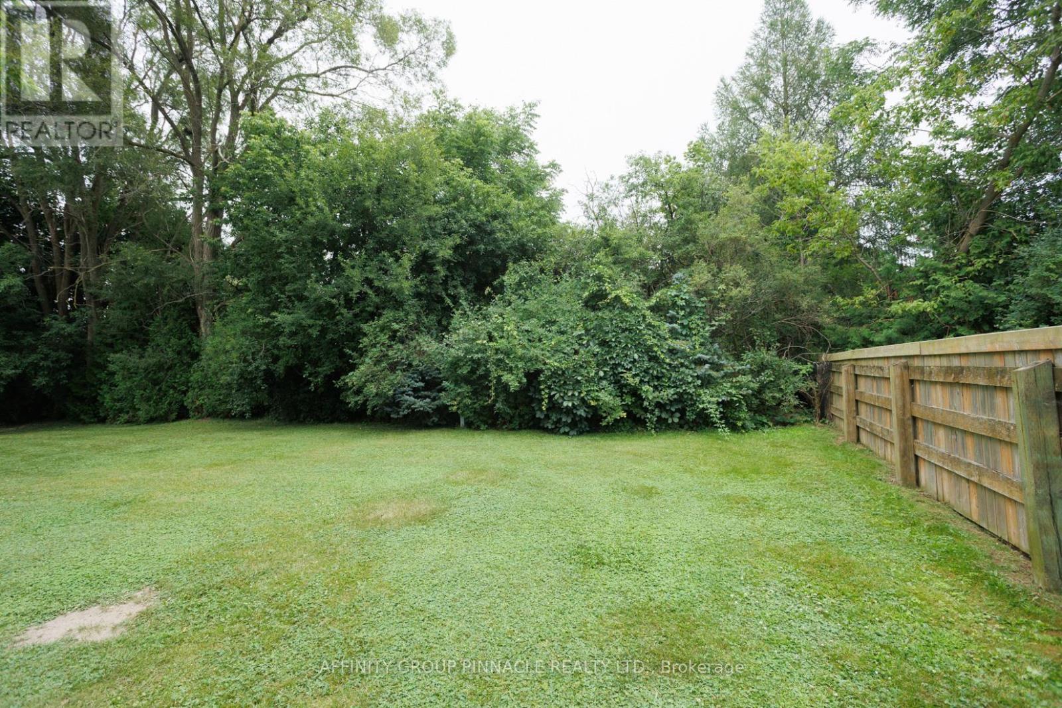4 Bedroom
2 Bathroom
Central Air Conditioning
Forced Air
$879,900
Welcome to 42 St. David street one of the most unique in town properties you are to find. This 3+1 bedroom 2 bath two storey brick home is set on a massive manicured park like lot that is beautifully fully fenced and offers you an incredible list of features and upgrades throughout including: 3 nice size second floor bedrooms, second floor 4 pc bath, partially finished basement with possible 4th bedroom and a new beautiful 3 pc bath with heated floor, nice main floor layout out, direct entrance to the deep attached garage with hot tub room at the rear, eat in kitchen with walk out to the covered porch overlooking the sprawling oasis backyard with newer saltwater pool, gazebo on a concrete pad, absolutely adorable doll house like bunkie, fire pit at the rear of the property, second driveway leading you to the unbelievable newly built 40ft X 60ft fully insulated shop with natural gas in-floor radiant heat, hoist, internet, second floor loft area for added storage and area for second door that can be installed. All windows roof and furnace in the home have been updated in the last 5 years, brand new central air conditioning, security system, natural gas applicances including stove, water heater and BBQ hookup and the list truly goes on and on. This property is walking distance to public schools & high schools. If you have been looking for a country sized property with a fantastic shop but the convenience of in town living 42 St. David street is just what you have been waiting for. Unique properties like this do not come available often so call now for your personal viewing. Matterport virtual tour in Sales Brochure. (id:34792)
Property Details
|
MLS® Number
|
X9374285 |
|
Property Type
|
Single Family |
|
Community Name
|
Lindsay |
|
Amenities Near By
|
Hospital, Public Transit, Schools |
|
Features
|
Level Lot |
|
Parking Space Total
|
10 |
|
Structure
|
Drive Shed, Workshop |
Building
|
Bathroom Total
|
2 |
|
Bedrooms Above Ground
|
3 |
|
Bedrooms Below Ground
|
1 |
|
Bedrooms Total
|
4 |
|
Appliances
|
Hot Tub |
|
Basement Development
|
Partially Finished |
|
Basement Type
|
Full (partially Finished) |
|
Construction Style Attachment
|
Detached |
|
Cooling Type
|
Central Air Conditioning |
|
Exterior Finish
|
Brick |
|
Foundation Type
|
Concrete |
|
Heating Fuel
|
Natural Gas |
|
Heating Type
|
Forced Air |
|
Stories Total
|
2 |
|
Type
|
House |
|
Utility Water
|
Municipal Water |
Parking
Land
|
Acreage
|
No |
|
Fence Type
|
Fenced Yard |
|
Land Amenities
|
Hospital, Public Transit, Schools |
|
Sewer
|
Sanitary Sewer |
|
Size Frontage
|
59 Ft |
|
Size Irregular
|
59 Ft |
|
Size Total Text
|
59 Ft |
Rooms
| Level |
Type |
Length |
Width |
Dimensions |
|
Second Level |
Primary Bedroom |
4.25 m |
3.31 m |
4.25 m x 3.31 m |
|
Second Level |
Bedroom 2 |
3.25 m |
2.97 m |
3.25 m x 2.97 m |
|
Second Level |
Bedroom 3 |
3.04 m |
2.97 m |
3.04 m x 2.97 m |
|
Second Level |
Bathroom |
2.68 m |
2.47 m |
2.68 m x 2.47 m |
|
Lower Level |
Bathroom |
2.32 m |
1.84 m |
2.32 m x 1.84 m |
|
Lower Level |
Family Room |
4.6 m |
3.22 m |
4.6 m x 3.22 m |
|
Lower Level |
Laundry Room |
3.32 m |
6.27 m |
3.32 m x 6.27 m |
|
Lower Level |
Other |
3.57 m |
3.67 m |
3.57 m x 3.67 m |
|
Main Level |
Living Room |
4.21 m |
4.2 m |
4.21 m x 4.2 m |
|
Main Level |
Dining Room |
3.79 m |
3 m |
3.79 m x 3 m |
|
Main Level |
Kitchen |
3.1 m |
3 m |
3.1 m x 3 m |
Utilities
|
Cable
|
Installed |
|
Sewer
|
Installed |
https://www.realtor.ca/real-estate/27483297/42-st-david-street-kawartha-lakes-lindsay-lindsay



