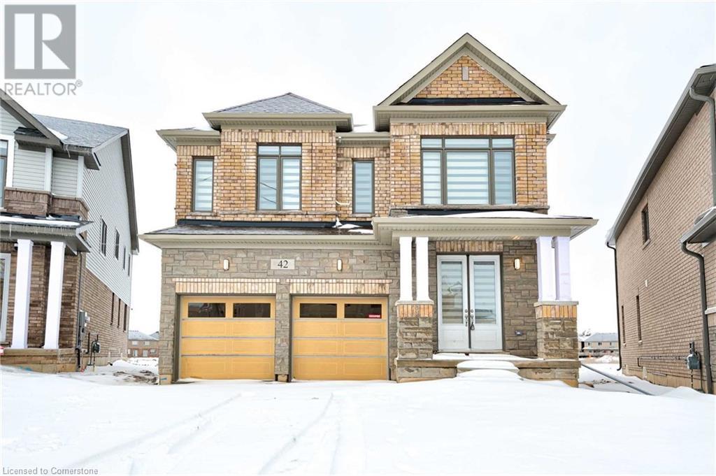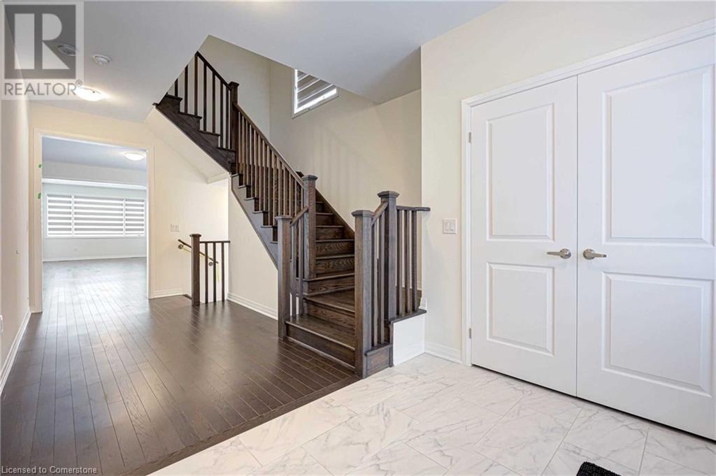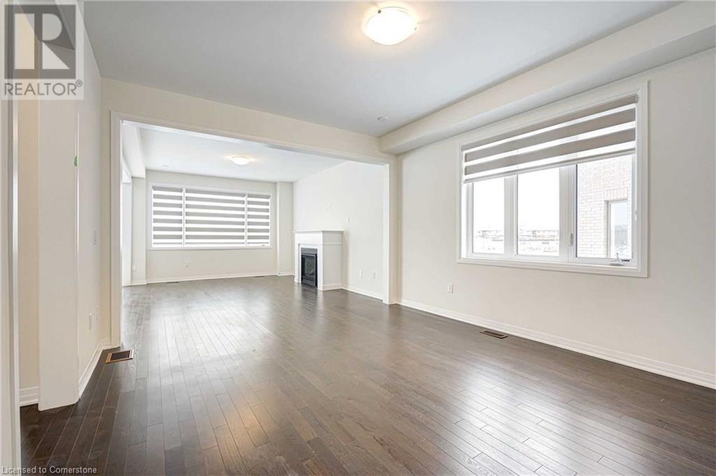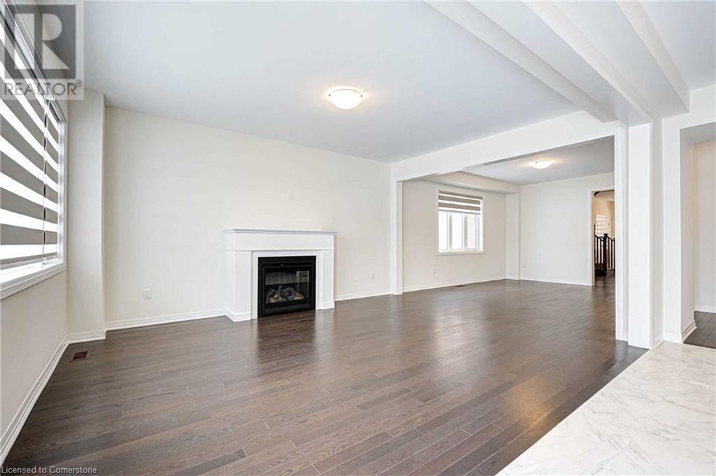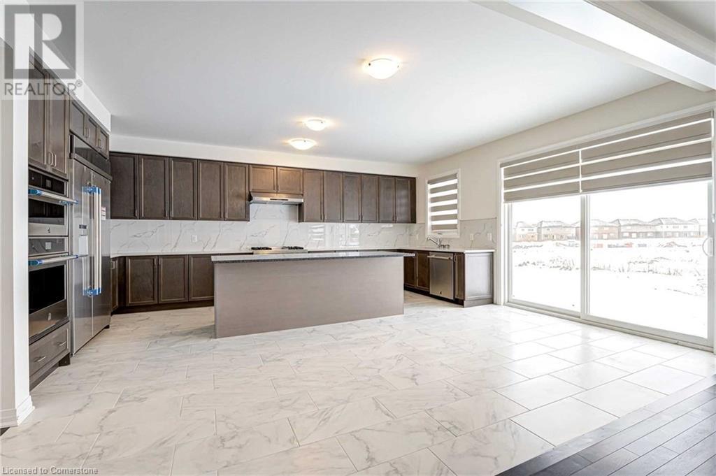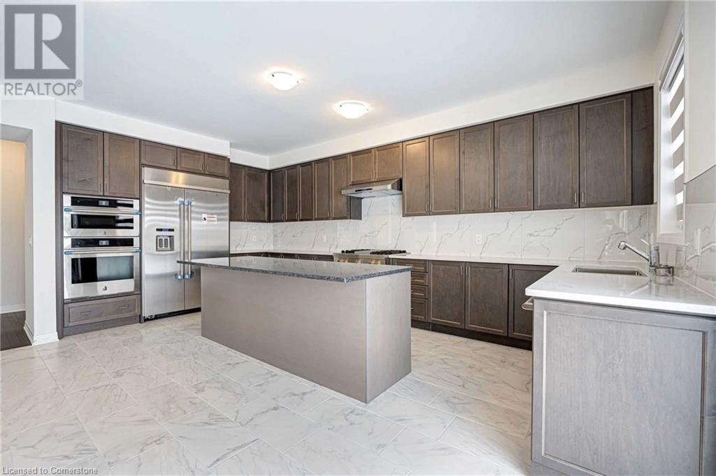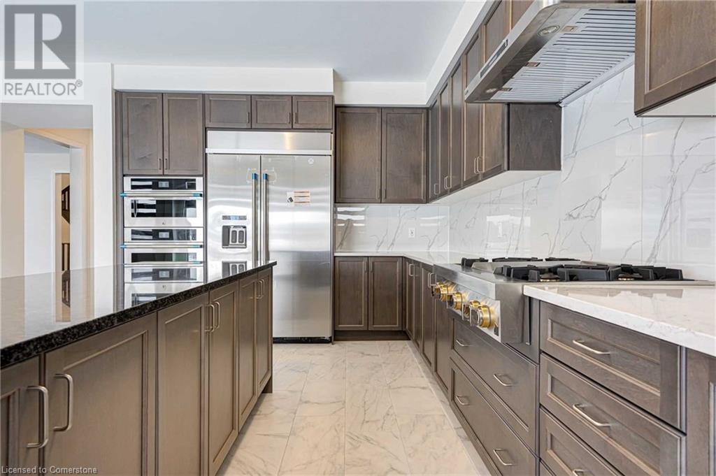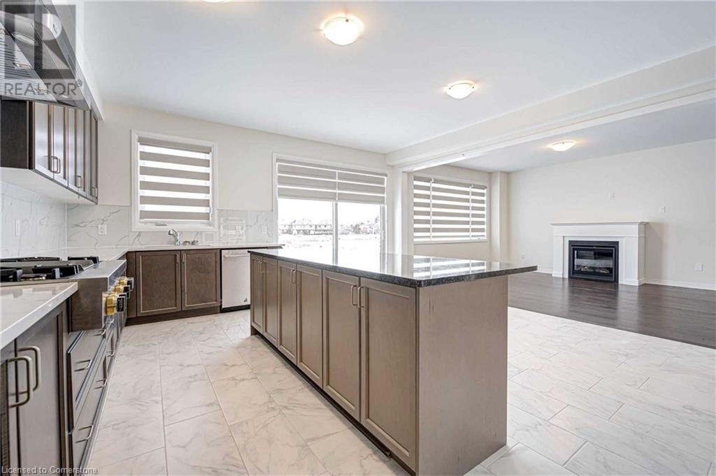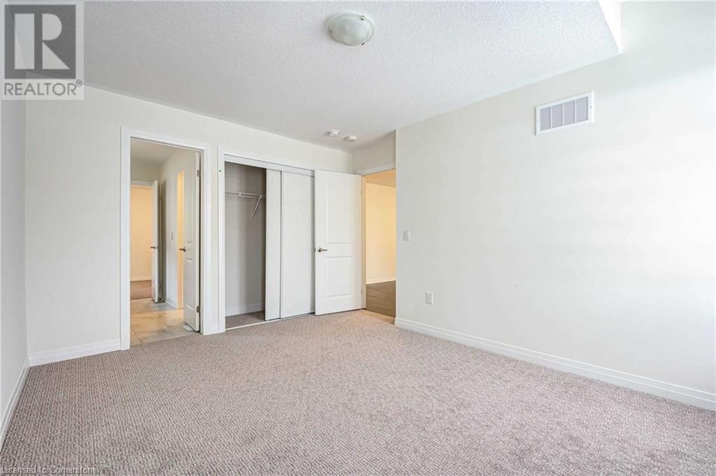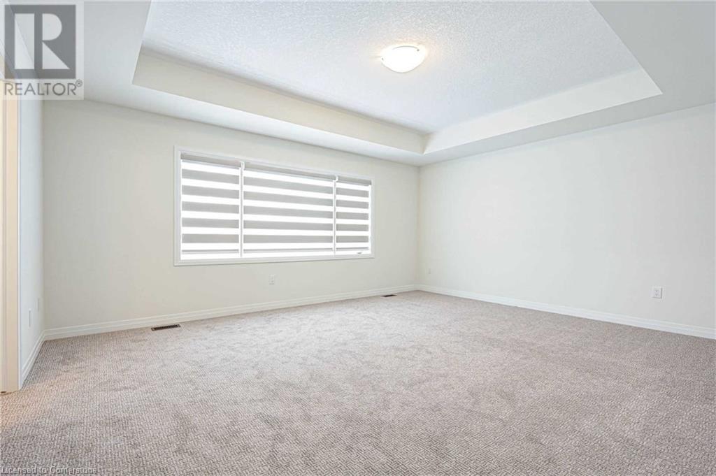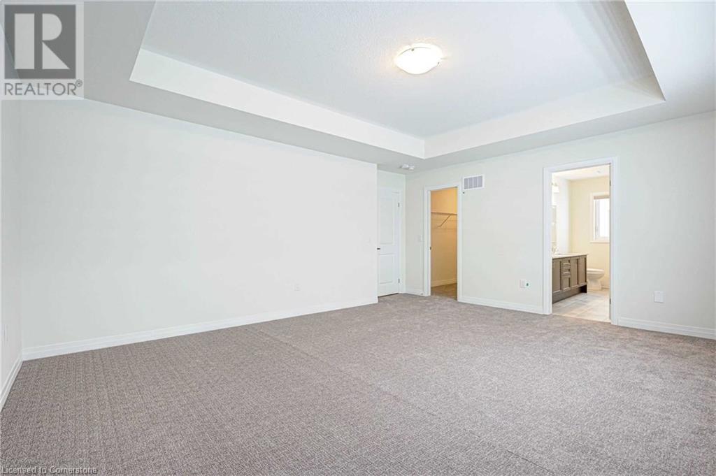(855) 500-SOLD
Info@SearchRealty.ca
42 Mildred Gillies Street Home For Sale Ayr, Ontario N0B 1E0
40680391
Instantly Display All Photos
Complete this form to instantly display all photos and information. View as many properties as you wish.
5 Bedroom
5 Bathroom
2982 sqft
2 Level
Central Air Conditioning
Forced Air
$1,199,000
Absolutely Stunning Brand New 2982 Square Feet Detached Home In Ayr, On. 5 Bdrms & 5 Baths. Premium Extra Deep Lot Backing On To Park. One Of The Biggest Lots In The Community. Brick & Stone Exterior. Fully Upgraded Chef's Dream Kitchen With Modern Built-In Jen Air Appliances And Granite Countertops. 46 Refrigerator. Granite Counter Tops In All 4 Baths On 2nd Floor. Upgraded Carpet In All Rooms. Separate Side Entrance For Basement. Upgraded Oak Staircase. Hardwood Floors On 2nd Floor Hallway. (id:34792)
Property Details
| MLS® Number | 40680391 |
| Property Type | Single Family |
| Amenities Near By | Park, Schools |
| Features | Country Residential |
| Parking Space Total | 6 |
Building
| Bathroom Total | 5 |
| Bedrooms Above Ground | 5 |
| Bedrooms Total | 5 |
| Appliances | Dishwasher, Dryer, Oven - Built-in, Refrigerator, Washer, Microwave Built-in, Gas Stove(s) |
| Architectural Style | 2 Level |
| Basement Development | Unfinished |
| Basement Type | Full (unfinished) |
| Construction Style Attachment | Detached |
| Cooling Type | Central Air Conditioning |
| Exterior Finish | Brick, Stone |
| Half Bath Total | 1 |
| Heating Type | Forced Air |
| Stories Total | 2 |
| Size Interior | 2982 Sqft |
| Type | House |
| Utility Water | Municipal Water |
Parking
| Attached Garage |
Land
| Acreage | No |
| Land Amenities | Park, Schools |
| Sewer | Municipal Sewage System |
| Size Depth | 134 Ft |
| Size Frontage | 40 Ft |
| Size Total Text | Under 1/2 Acre |
| Zoning Description | Residential |
Rooms
| Level | Type | Length | Width | Dimensions |
|---|---|---|---|---|
| Second Level | 3pc Bathroom | Measurements not available | ||
| Second Level | 3pc Bathroom | Measurements not available | ||
| Second Level | 4pc Bathroom | Measurements not available | ||
| Second Level | 4pc Bathroom | Measurements not available | ||
| Second Level | Bedroom | 12'0'' x 11'0'' | ||
| Second Level | Bedroom | 11'6'' x 11'6'' | ||
| Second Level | Bedroom | 13'0'' x 10'5'' | ||
| Second Level | Bedroom | 12'0'' x 10'6'' | ||
| Second Level | Primary Bedroom | 18'6'' x 15'0'' | ||
| Main Level | 2pc Bathroom | Measurements not available | ||
| Main Level | Laundry Room | Measurements not available | ||
| Main Level | Dining Room | 14'8'' x 12'6'' | ||
| Main Level | Great Room | 16'0'' x 12'6'' | ||
| Main Level | Kitchen | 19'6'' x 17'5'' |
https://www.realtor.ca/real-estate/27677652/42-mildred-gillies-street-ayr


