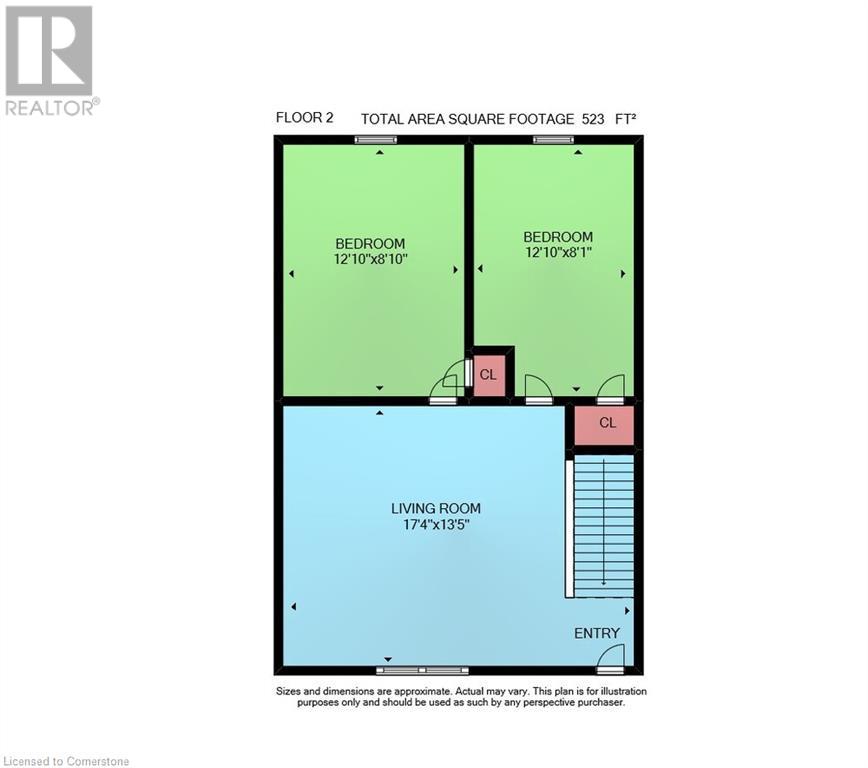42 Macklin Street N Unit# 36 Home For Sale Hamilton, Ontario L8S 3S1
XH4206602
Instantly Display All Photos
Complete this form to instantly display all photos and information. View as many properties as you wish.
$389,900Maintenance,
$550 Monthly
Maintenance,
$550 MonthlyWestdale co-op Townhouse. Co-op Fee $550.00 and includes property tax, water, building insurance, snow clearing, lawn maintenance & gutter cleaning. Unit must be owner occupied. Mortgages not available for co-ops as Buyer is purchasing Shares in Co-op. Bright unit, updated windows, new flooring on main level, parking along the fence behind the unit. Fenced yard. Buyer must be approved by Board & must provide police check, credit check, 2 references(not family), at Buyer's expense. Condo Co-op makes no warranties or representations & unit is purchased as is. Walking distance to all amenities nearby. Close to public transit. (id:34792)
Property Details
| MLS® Number | XH4206602 |
| Property Type | Single Family |
| Amenities Near By | Hospital, Park, Place Of Worship, Public Transit, Schools |
| Community Features | Quiet Area |
| Equipment Type | Water Heater |
| Features | No Driveway |
| Parking Space Total | 1 |
| Rental Equipment Type | Water Heater |
Building
| Bathroom Total | 1 |
| Bedrooms Above Ground | 2 |
| Bedrooms Total | 2 |
| Architectural Style | Bungalow |
| Basement Development | Finished |
| Basement Type | Full (finished) |
| Construction Style Attachment | Attached |
| Exterior Finish | Brick |
| Foundation Type | Unknown |
| Heating Fuel | Electric |
| Heating Type | Baseboard Heaters |
| Stories Total | 1 |
| Size Interior | 1036 Sqft |
| Type | Row / Townhouse |
| Utility Water | Municipal Water |
Land
| Acreage | No |
| Land Amenities | Hospital, Park, Place Of Worship, Public Transit, Schools |
| Sewer | Municipal Sewage System |
| Size Total Text | Under 1/2 Acre |
Rooms
| Level | Type | Length | Width | Dimensions |
|---|---|---|---|---|
| Basement | 3pc Bathroom | 7'6'' x 5'4'' | ||
| Basement | Recreation Room | 12'6'' x 12'6'' | ||
| Basement | Eat In Kitchen | 12'11'' x 10'6'' | ||
| Main Level | Bedroom | 12'10'' x 8'1'' | ||
| Main Level | Bedroom | 12'10'' x 8'10'' | ||
| Main Level | Living Room | 17'4'' x 13'5'' |
https://www.realtor.ca/real-estate/27425360/42-macklin-street-n-unit-36-hamilton



























